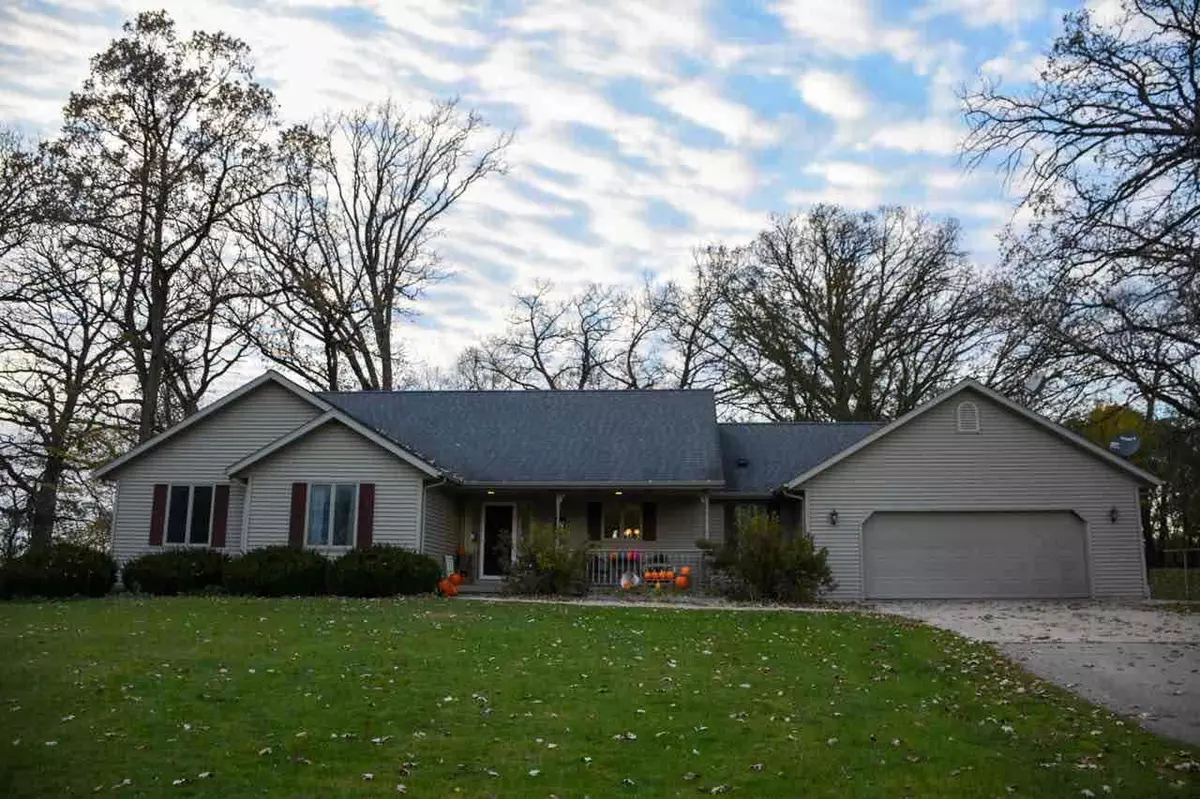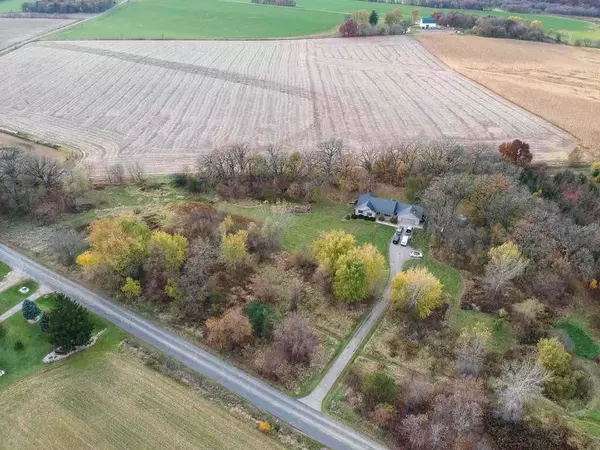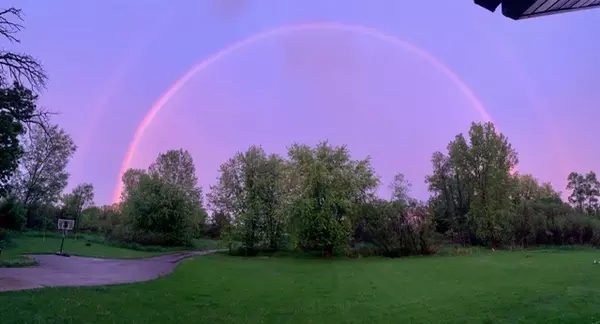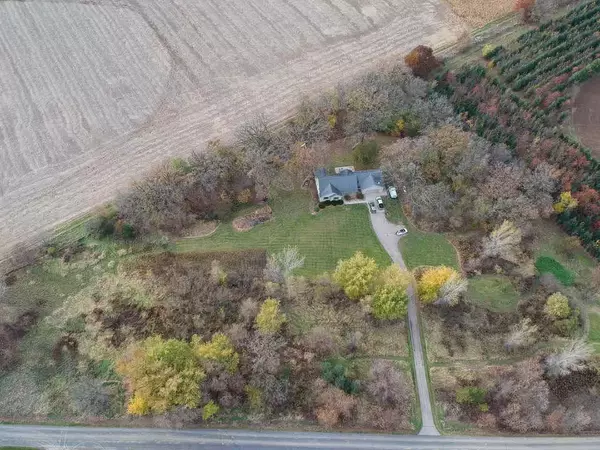Bought with Realty Executives Cooper Spransy
$400,000
$449,900
11.1%For more information regarding the value of a property, please contact us for a free consultation.
N1979 Stark Rd Waterloo, WI 53594-9004
5 Beds
3.5 Baths
3,300 SqFt
Key Details
Sold Price $400,000
Property Type Single Family Home
Sub Type 1 story
Listing Status Sold
Purchase Type For Sale
Square Footage 3,300 sqft
Price per Sqft $121
MLS Listing ID 1896793
Sold Date 12/11/20
Style Ranch
Bedrooms 5
Full Baths 3
Half Baths 1
Year Built 2001
Annual Tax Amount $3,981
Tax Year 2019
Lot Size 6.320 Acres
Acres 6.32
Property Description
6+ Acres of Private Country WI Living! Remodeled Ranch Home with your own Pirate Ship in the generous surrounding yard. Bring your pets, baseball bats, gloves, golf clubs as there is plenty of room to play outside, enjoy the huge garden. Nice sunsets from the back patio & firepit. No neighbors in site on this large triangular lot. Great Location 20 min. from the east side of Madison between Sun Prairie & Columbus. 3 bus routes service various schools to this property. Astico Park nearby. Open Plan Interior is Modernized & Move In Ready! Fantastic Kitchen features a Large Peninsula flows into both Living Room & Dining Room with Patio Doors to backyard. Appliances Incl. Main Bedroom & Laundry on 1st Level. Cool Bar in the basement for indoor entertaining. A Must See! Set up your Showing Now!
Location
State WI
County Dodge
Area Portland - T
Zoning RES
Direction Between Sun Prairie & Columbus. Hwy 151 to 16/60 Eastbound to County TT to County T to Stark Rd, BHHS sign at driveway. GPS may say Reeseville.
Rooms
Other Rooms Mud Room , Rec Room
Basement Full, Full Size Windows/Exposed, Partially finished, Sump pump, Radon Mitigation System, Poured concrete foundatn
Kitchen Breakfast bar, Range/Oven, Refrigerator, Dishwasher, Microwave, Disposal
Interior
Interior Features Wood or sim. wood floor, Walk-in closet(s), Great room, Vaulted ceiling, Walk-up Attic, Washer, Dryer, Air exchanger, Water softener inc, At Least 1 tub
Heating Forced air, Central air, Zoned Heating
Cooling Forced air, Central air, Zoned Heating
Laundry M
Exterior
Exterior Feature Patio, Storage building
Parking Features 2 car, Attached, Opener, Garage stall > 26 ft deep
Garage Spaces 2.0
Building
Lot Description Wooded, Rural-not in subdivision, Horses Allowed
Water Well, Non-Municipal/Prvt dispos, Mound System
Structure Type Vinyl,Wood
Schools
Elementary Schools Columbus
Middle Schools Columbus
High Schools Columbus
School District Columbus
Others
SqFt Source Appraiser
Energy Description Liquid propane
Read Less
Want to know what your home might be worth? Contact us for a FREE valuation!

Our team is ready to help you sell your home for the highest possible price ASAP

This information, provided by seller, listing broker, and other parties, may not have been verified.
Copyright 2024 South Central Wisconsin MLS Corporation. All rights reserved





