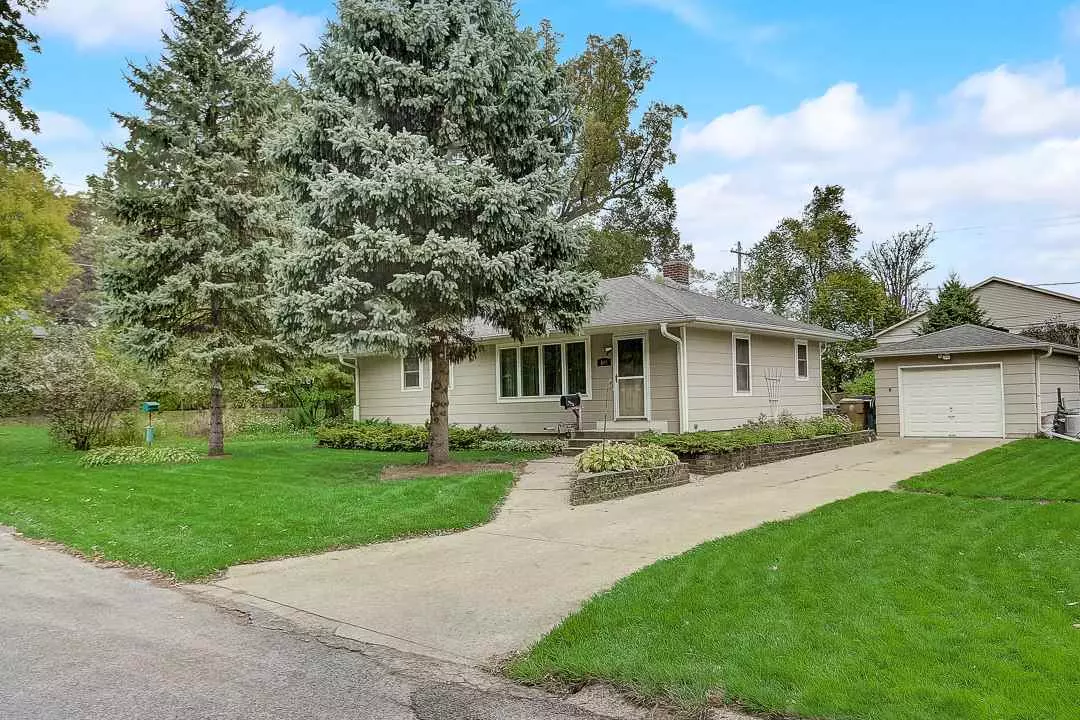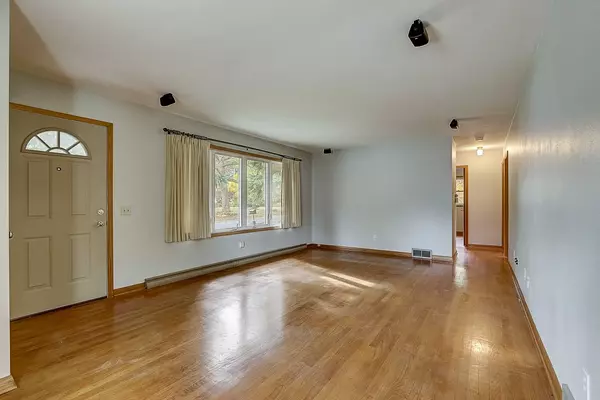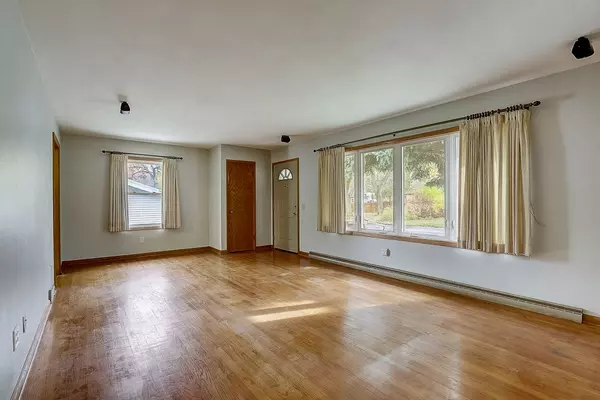Bought with Realty Executives Cooper Spransy
$240,000
$250,000
4.0%For more information regarding the value of a property, please contact us for a free consultation.
504 Davidson St Madison, WI 53716
2 Beds
2 Baths
1,749 SqFt
Key Details
Sold Price $240,000
Property Type Single Family Home
Sub Type 1 story
Listing Status Sold
Purchase Type For Sale
Square Footage 1,749 sqft
Price per Sqft $137
Subdivision Lake Edge Park
MLS Listing ID 1894999
Sold Date 12/03/20
Style Ranch
Bedrooms 2
Full Baths 2
Year Built 1958
Annual Tax Amount $3,979
Tax Year 2019
Lot Size 0.260 Acres
Acres 0.26
Property Description
Sought after neighborhood close by Monona, you’ll find this lovingly maintained Ranch home on a large level lot w/oversized garage that has extra parking! Walk in & notice the solid hardwood floors that flow throughout the front living room, down the hall & into 2 spacious bedrooms. 3rd bedroom was converted to a wonderful hardwood dining room! Sun-filled fully applianced kitchen! 2 full baths! Spread out & entertain in the spacious recently remodeled lower level family room! Many updates include: windows, roof, fiber cement siding & doors approximately 10 years ago; new stainless steel appliances 2 years ago; new water heater in 2019; updated electric in the last 10-12 years; central air & furnace updated 23-24 years ago.
Location
State WI
County Dane
Area Madison - C E13
Zoning Res
Direction W. of Hwy 51 to Cottage Grove Rd, Left on Maher, Left on Davidson St
Rooms
Other Rooms Den/Office
Basement Full, Finished, Sump pump, Poured concrete foundatn
Kitchen Breakfast bar, Pantry, Range/Oven, Refrigerator, Dishwasher, Microwave, Disposal
Interior
Interior Features Wood or sim. wood floor, Washer, Dryer, Air cleaner, Water softener inc, Jetted bathtub, Cable available, At Least 1 tub
Heating Forced air, Central air
Cooling Forced air, Central air
Laundry L
Exterior
Exterior Feature Patio
Parking Features 1 car, Detached
Garage Spaces 1.0
Building
Lot Description Close to busline
Water Municipal water, Municipal sewer
Structure Type Fiber cement
Schools
Elementary Schools Allis
Middle Schools Sennett
High Schools Lafollette
School District Madison
Others
SqFt Source Assessor
Energy Description Natural gas
Pets Allowed Limited home warranty, Restrictions/Covenants
Read Less
Want to know what your home might be worth? Contact us for a FREE valuation!

Our team is ready to help you sell your home for the highest possible price ASAP

This information, provided by seller, listing broker, and other parties, may not have been verified.
Copyright 2024 South Central Wisconsin MLS Corporation. All rights reserved






