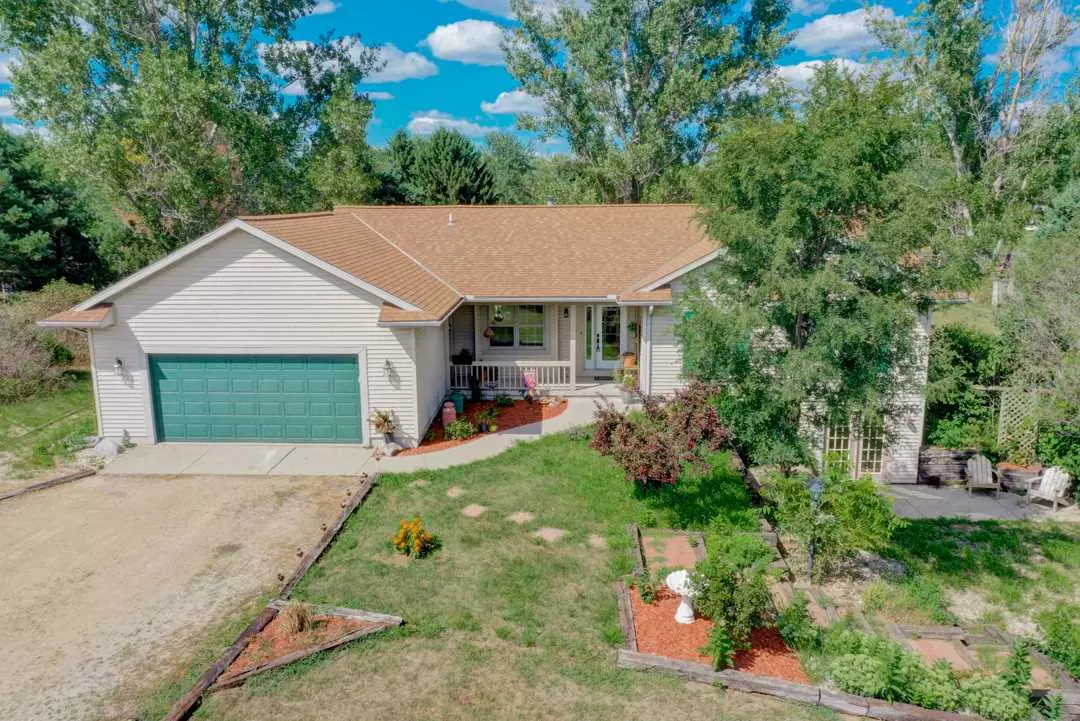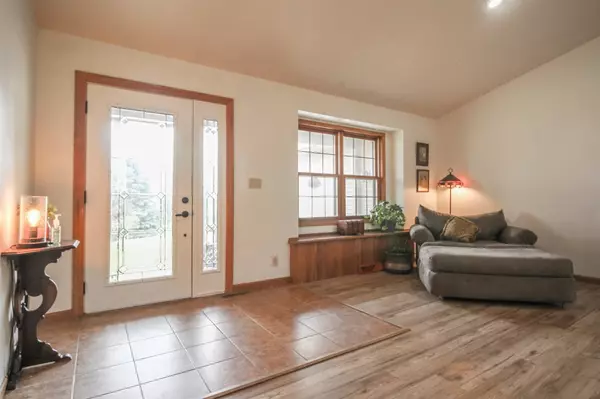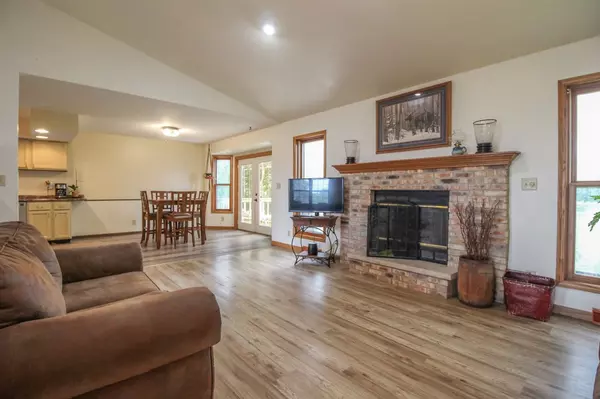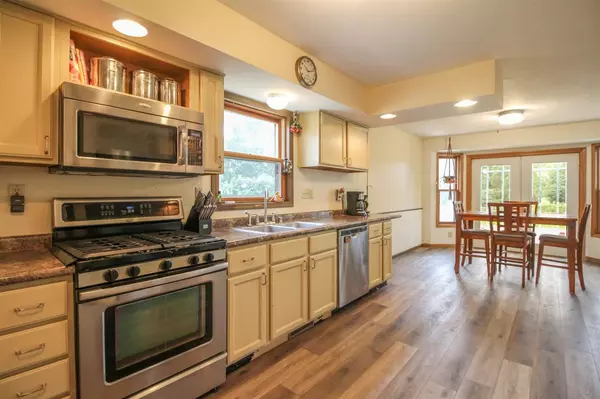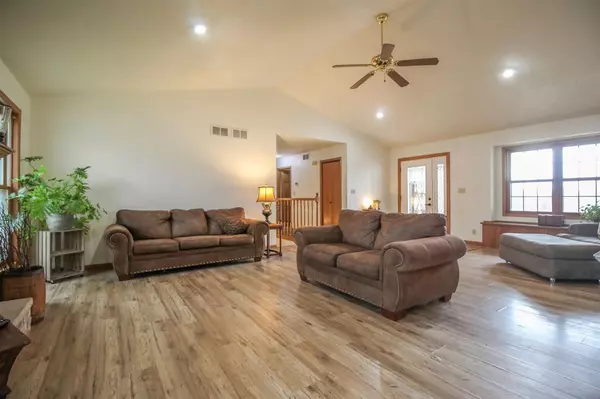Bought with Stark Company, REALTORS
$335,000
$344,900
2.9%For more information regarding the value of a property, please contact us for a free consultation.
2186 Pleasant Dr Cambridge, WI 53523-9614
3 Beds
2 Baths
2,571 SqFt
Key Details
Sold Price $335,000
Property Type Single Family Home
Sub Type 1 story
Listing Status Sold
Purchase Type For Sale
Square Footage 2,571 sqft
Price per Sqft $130
MLS Listing ID 1897045
Sold Date 12/22/20
Style Ranch
Bedrooms 3
Full Baths 2
Year Built 1994
Annual Tax Amount $3,391
Tax Year 2019
Lot Size 2.760 Acres
Acres 2.76
Property Description
Best of rural living on 2+ acres bordering a professional horse stable on one side of property and views of country all around. Sellers are motivated and looking for Offers. Home cannot be viewed from road, so feel free to meander up the driveway to check out this move-in ready ranch home. Outbuilding was used as a horse barn by prior owner; could be used for goats, chickens or storage. Open floor plan with updated kitchen, new flooring & fresh paint. With cooler temps around the corner, you'll love the spacious living room with fireplace. More living space in finished walkout LL family room, office, etc. Easy access to CamRock Parks & bike trails, short to commute to Madison/Milw/Janesville. Includes 13 mo home warranty at closing! Check out drone footage for full view of property.
Location
State WI
County Dane
Area Christiana - T
Zoning RR-2
Direction Hwy B south of Cambridge, East on Adams St/E Rockdale Rd, South on Pleasant Dr to property
Rooms
Other Rooms Den/Office , Exercise Room
Basement Full, Walkout to yard, Finished, Sump pump, Poured concrete foundatn
Kitchen Dishwasher, Disposal, Microwave, Range/Oven, Refrigerator
Interior
Interior Features Wood or sim. wood floor, Walk-in closet(s), Vaulted ceiling, Washer, Dryer, Water softener inc
Heating Forced air, Central air
Cooling Forced air, Central air
Fireplaces Number 1 fireplace, Gas
Laundry M
Exterior
Exterior Feature Deck, Storage building
Parking Features 2 car, Attached, Opener
Garage Spaces 2.0
Building
Lot Description Rural-not in subdivision, Horses Allowed
Water Well, Non-Municipal/Prvt dispos
Structure Type Vinyl
Schools
Elementary Schools Cambridge
Middle Schools Nikolay
High Schools Cambridge
School District Cambridge
Others
SqFt Source Assessor
Energy Description Liquid propane
Pets Allowed Limited home warranty
Read Less
Want to know what your home might be worth? Contact us for a FREE valuation!

Our team is ready to help you sell your home for the highest possible price ASAP

This information, provided by seller, listing broker, and other parties, may not have been verified.
Copyright 2025 South Central Wisconsin MLS Corporation. All rights reserved

