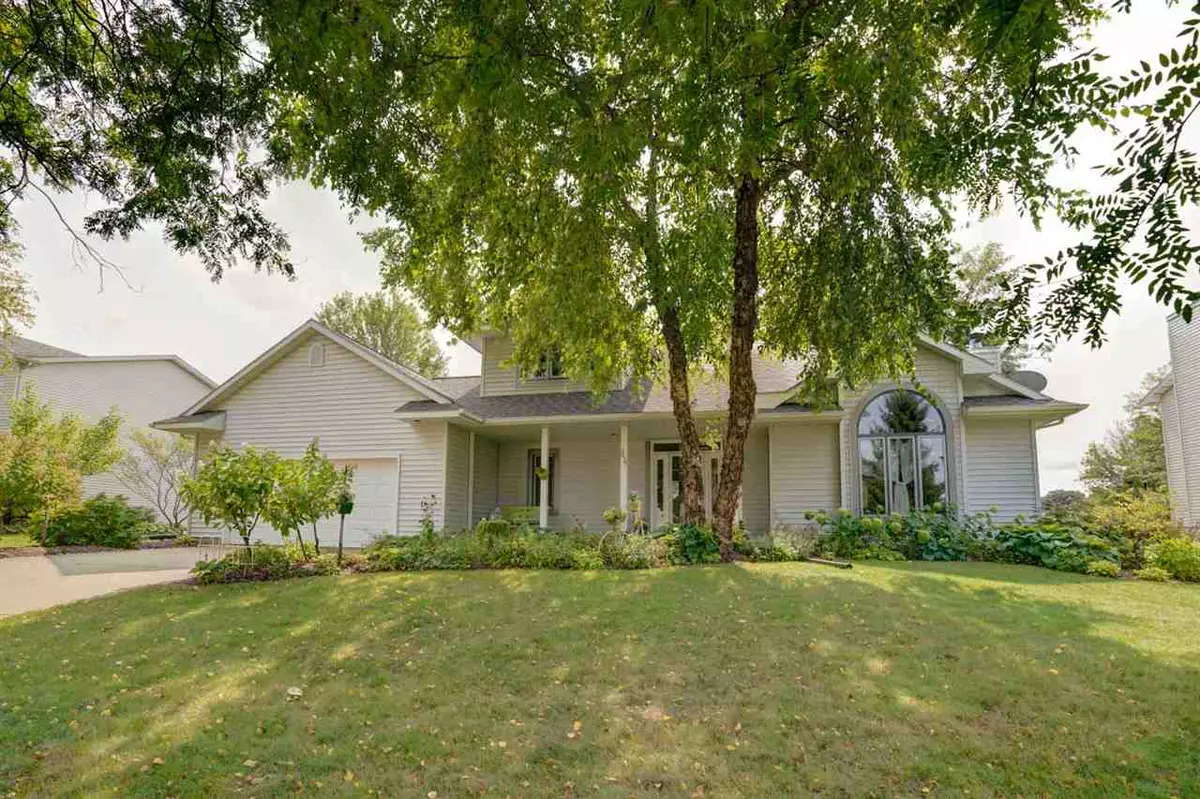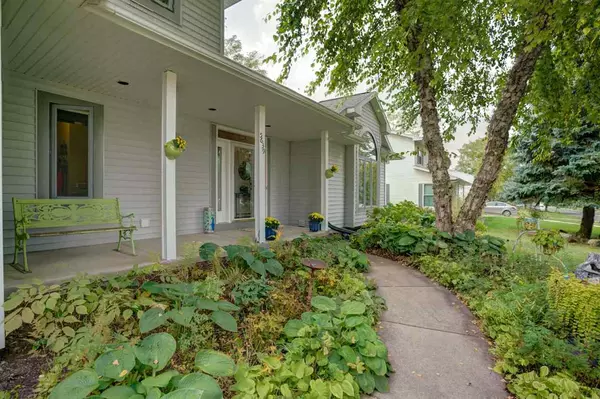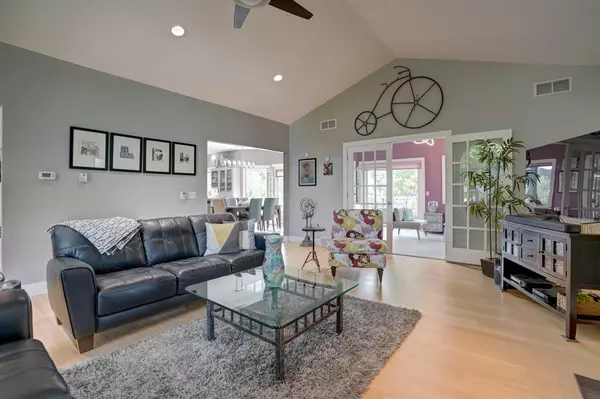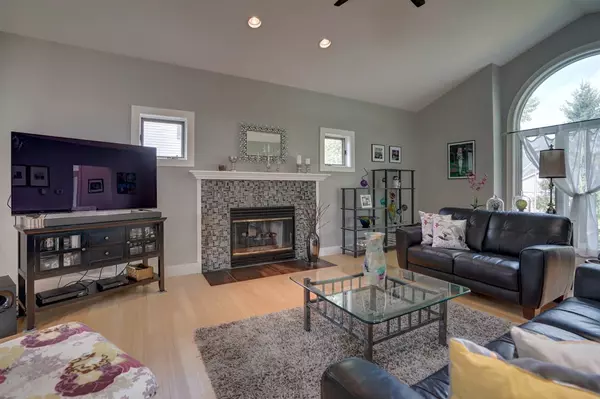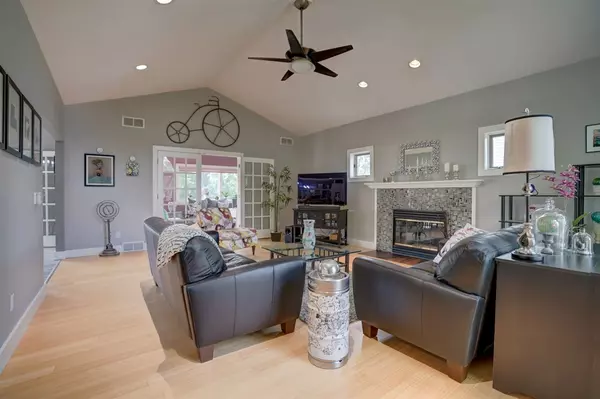$400,000
$400,000
For more information regarding the value of a property, please contact us for a free consultation.
5639 Polworth St Fitchburg, WI 53711
4 Beds
2.5 Baths
2,910 SqFt
Key Details
Sold Price $400,000
Property Type Single Family Home
Sub Type 2 story
Listing Status Sold
Purchase Type For Sale
Square Footage 2,910 sqft
Price per Sqft $137
Subdivision Byrnewood
MLS Listing ID 1893687
Sold Date 02/02/21
Style Contemporary
Bedrooms 4
Full Baths 2
Half Baths 1
Year Built 1993
Annual Tax Amount $6,411
Tax Year 2019
Lot Size 0.280 Acres
Acres 0.28
Property Description
Gorgeous custom home will exceed your expectations! Completely redone inside and out! New Anderson windows, roof, Gutter Guards and high end lighting! Glorious great room offers vaulted ceilings, arched window & fireplace with oil slick tile hearth & glass tile front. Timeless kitchen w/custom glass fronted cabinets, new hardware and under & above lighting! Glass tile back splash, huge island, & Corian counters. Flex room/4 season room drenched with sunlight overlooks spacious deck & gardener’s dream yard! Owner’s suite with new bath & walk in closet. Exposed LL has FR, full bath & 2 BR’s w/loads of closet space. First floor laundry, huge garage, furnace/AC-6 years old & more! Yard is an amazing combination of rose bushes, perennials and gardens! See features for additional information!
Location
State WI
County Dane
Area Fitchburg - C
Zoning Res
Direction South Fish Hatchery to West on Byrneland to R on Targhee, Left on Polworth.
Rooms
Other Rooms Sun Room
Basement Full, Full Size Windows/Exposed, Finished, Sump pump, Poured concrete foundatn
Kitchen Breakfast bar, Kitchen Island, Range/Oven, Refrigerator, Dishwasher, Microwave, Disposal
Interior
Interior Features Wood or sim. wood floor, Walk-in closet(s), Great room, Vaulted ceiling, Washer, Dryer, Air exchanger, Water softener inc, Cable available, At Least 1 tub
Heating Forced air, Central air
Cooling Forced air, Central air
Fireplaces Number Gas, 1 fireplace
Laundry M
Exterior
Exterior Feature Deck
Parking Features 2 car, Attached, Opener
Garage Spaces 2.0
Building
Water Municipal water, Municipal sewer
Structure Type Vinyl
Schools
Elementary Schools Leopold
Middle Schools Cherokee Heights
High Schools West
School District Madison
Others
SqFt Source Assessor
Energy Description Natural gas
Read Less
Want to know what your home might be worth? Contact us for a FREE valuation!

Our team is ready to help you sell your home for the highest possible price ASAP

This information, provided by seller, listing broker, and other parties, may not have been verified.
Copyright 2024 South Central Wisconsin MLS Corporation. All rights reserved


