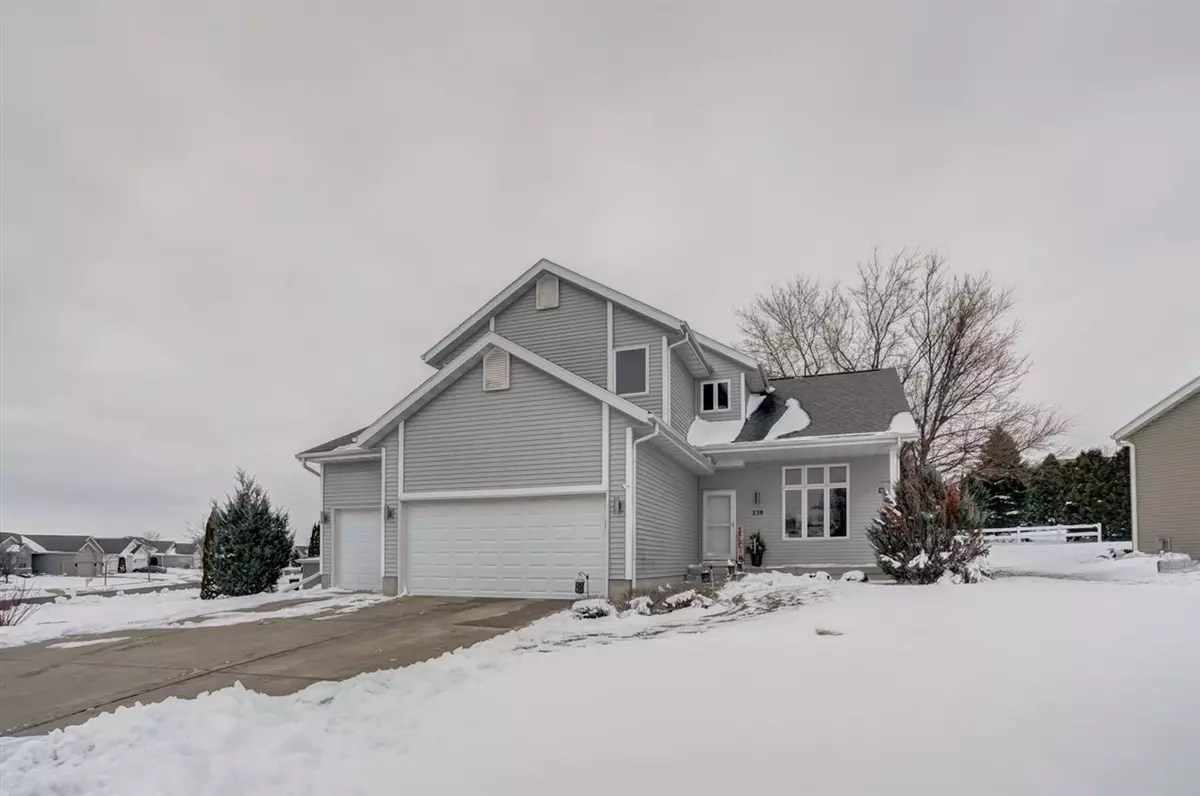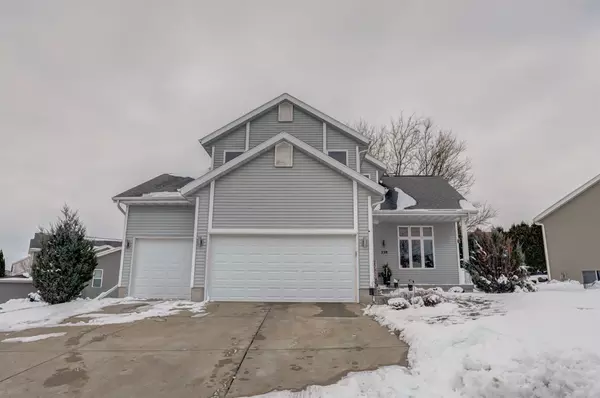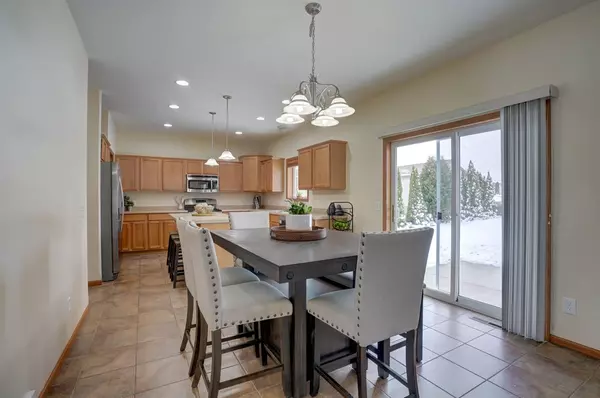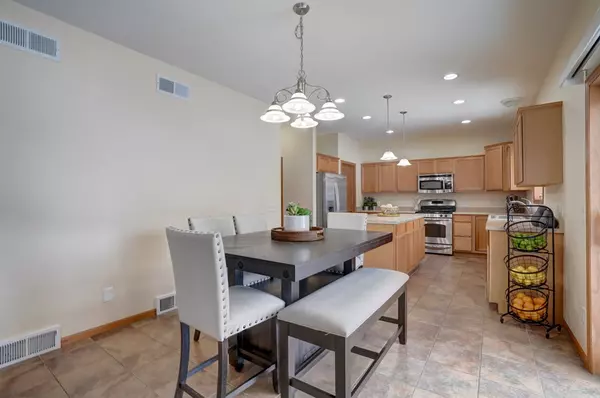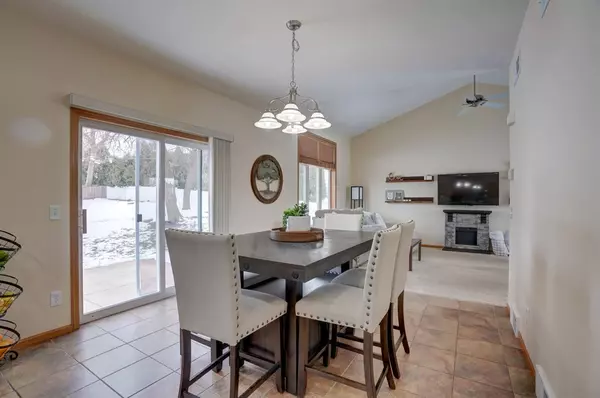Bought with Rock Realty
$352,500
$349,900
0.7%For more information regarding the value of a property, please contact us for a free consultation.
238 Kelvington Dr Sun Prairie, WI 53590
3 Beds
2.5 Baths
1,965 SqFt
Key Details
Sold Price $352,500
Property Type Single Family Home
Sub Type 2 story
Listing Status Sold
Purchase Type For Sale
Square Footage 1,965 sqft
Price per Sqft $179
MLS Listing ID 1899139
Sold Date 04/23/21
Style Contemporary
Bedrooms 3
Full Baths 2
Half Baths 1
HOA Fees $5/ann
Year Built 2007
Annual Tax Amount $6,304
Tax Year 2019
Lot Size 10,890 Sqft
Acres 0.25
Property Description
Fantastic home in the desirable Weybridge sub-division!! You couldn’t ask for a better location. 3 minute drive to Sun Prairie’s shopping hub with stores like Costco, Target, Tj Maxx and so much more. Perfect family 2 story home that has 3 bedrooms, 2.5 baths, vaulted ceilings in the living room. Large kitchen, center island, stainless steel appliances, tons of counter space and a huge pantry. Finished lower level can be used for a theater room, rec room or office space. All roughed in for another bathroom too. Beautiful fenced in yard, patio for grilling and a 3 car plus heated garage. Solar panels added to the home just a few months ago, think about the savings on utility costs!!
Location
State WI
County Dane
Area Sun Prairie - C
Zoning res
Direction Hwy 151 to Grand Ave., to Hoepker Rd, to R on Legacy, L on Main to R on Kelvington
Rooms
Other Rooms Theater , Den/Office
Basement Full, Partially finished, 8'+ Ceiling, Stubbed for Bathroom, Poured concrete foundatn
Kitchen Breakfast bar, Pantry, Kitchen Island, Range/Oven, Refrigerator, Dishwasher, Microwave
Interior
Interior Features Walk-in closet(s), Vaulted ceiling, Washer, Dryer, Water softener inc, Cable available, At Least 1 tub
Heating Forced air, Central air
Cooling Forced air, Central air
Laundry L
Exterior
Exterior Feature Patio, Fenced Yard
Parking Features 2 car, 3 car, Attached, Heated, Opener
Garage Spaces 3.0
Building
Lot Description Sidewalk
Water Municipal water, Municipal sewer
Structure Type Vinyl
Schools
Elementary Schools Horizon
Middle Schools Prairie View
High Schools Sun Prairie
School District Sun Prairie
Others
SqFt Source Assessor
Energy Description Natural gas,Solar
Read Less
Want to know what your home might be worth? Contact us for a FREE valuation!

Our team is ready to help you sell your home for the highest possible price ASAP

This information, provided by seller, listing broker, and other parties, may not have been verified.
Copyright 2024 South Central Wisconsin MLS Corporation. All rights reserved


