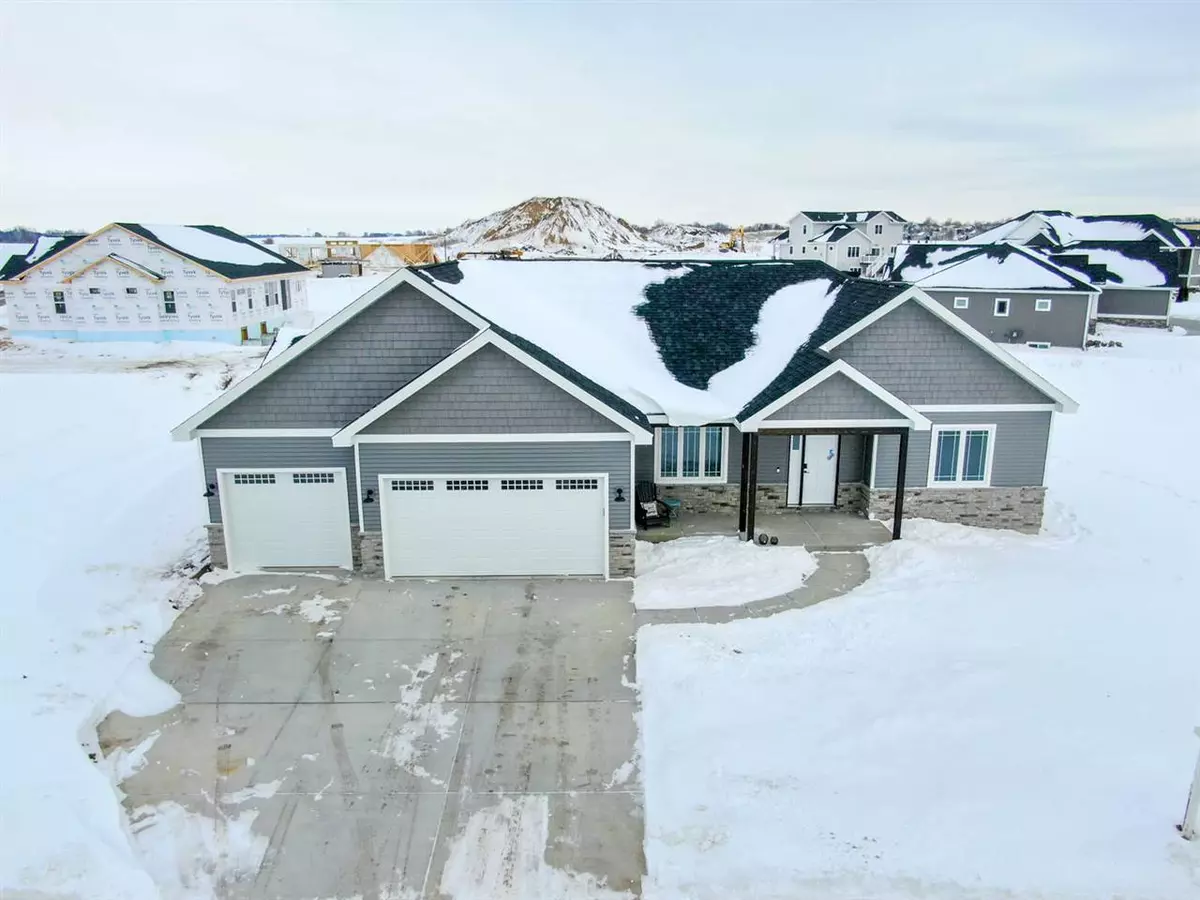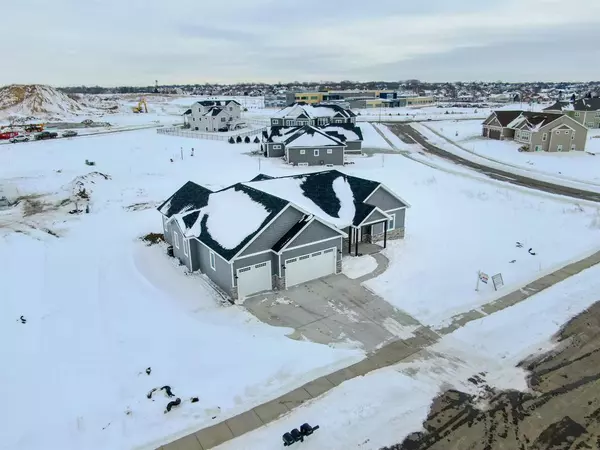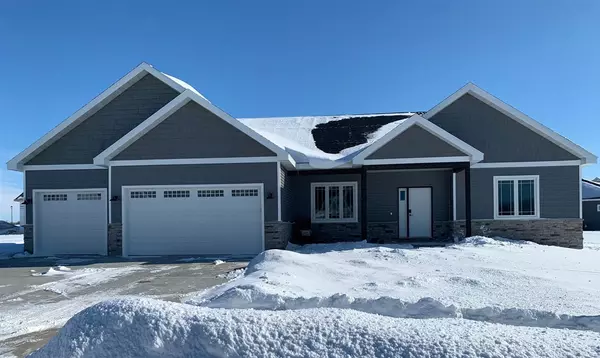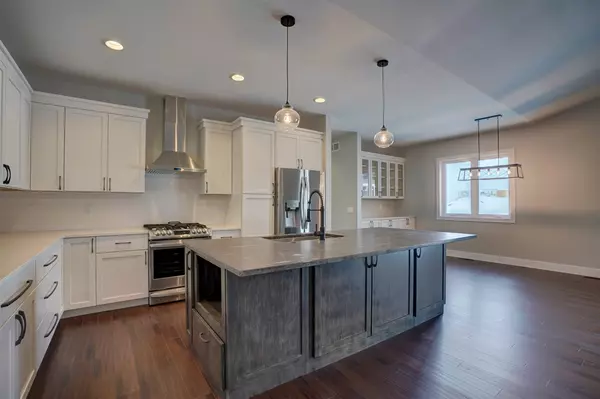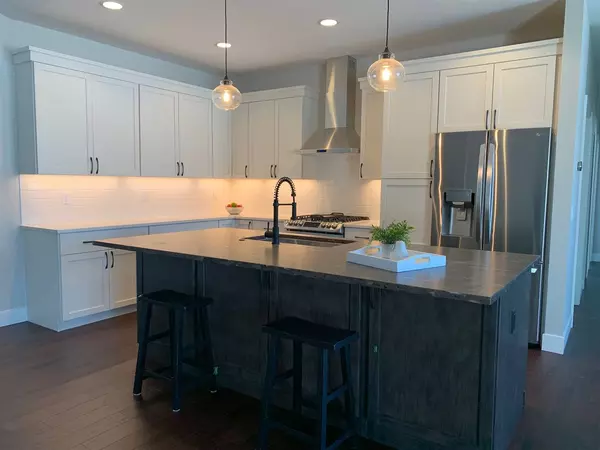Bought with Stark Company, REALTORS
$550,000
$550,000
For more information regarding the value of a property, please contact us for a free consultation.
1617 Liatris Dr Sun Prairie, WI 53590
3 Beds
2.5 Baths
2,408 SqFt
Key Details
Sold Price $550,000
Property Type Single Family Home
Sub Type 1 story
Listing Status Sold
Purchase Type For Sale
Square Footage 2,408 sqft
Price per Sqft $228
MLS Listing ID 1901198
Sold Date 04/08/21
Style Ranch
Bedrooms 3
Full Baths 2
Half Baths 1
Year Built 2020
Annual Tax Amount $2
Tax Year 2019
Lot Size 0.380 Acres
Acres 0.38
Property Description
Another show stopping 3 bdrm + office, 2400+ sqft, 2 bath, 3 car garage w/ 300 amp service. A flexible ranch fl plan for a variety of lifestyles. Open layout offers spacious kitchen w/ quartz counters, plentiful cabinetry & expansive island w/ breakfast bar & SS appliances. Engineered hardwood flrs throughout living areas. Living rm features vaulted ceiling, gas fireplace & access to lg screen porch w/ composite decking. Open entry has access to 1/2 bath & office. Oversized main suite allows plentiful sunshine. Enjoy the heated main bed bathroom flrs, dual granite vanity & sizable tiled shower. 3 add'l bedrooms w/ full bath includes dual vanity. Don't forget the main level laundry rm w/ tile floors, custom lockers & smart home features. Welcome to your new home! Home is virtually staged.
Location
State WI
County Dane
Area Sun Prairie - C
Zoning RES
Direction North on HWY C, Right onto Stonehaven, Left onto North Thompson Road, Left on Jace Ln to Right on Liatris
Rooms
Other Rooms Den/Office , Mud Room
Basement Full, Full Size Windows/Exposed, Sump pump, Stubbed for Bathroom, Poured concrete foundatn
Kitchen Breakfast bar, Kitchen Island, Range/Oven, Refrigerator, Dishwasher, Microwave, Disposal
Interior
Interior Features Wood or sim. wood floor, Walk-in closet(s), Great room, Vaulted ceiling, Washer, Dryer, Water softener inc, Cable available, At Least 1 tub, Split bedrooms, Some smart home features
Heating Forced air, Central air
Cooling Forced air, Central air
Fireplaces Number Gas, 1 fireplace
Laundry M
Exterior
Parking Features 3 car, Attached, Electric car charger
Garage Spaces 3.0
Building
Water Municipal water, Municipal sewer
Structure Type Vinyl,Stone
Schools
Elementary Schools Token Springs
Middle Schools Prairie View
High Schools Sun Prairie
School District Sun Prairie
Others
SqFt Source Blue Print
Energy Description Natural gas
Pets Allowed Restrictions/Covenants
Read Less
Want to know what your home might be worth? Contact us for a FREE valuation!

Our team is ready to help you sell your home for the highest possible price ASAP

This information, provided by seller, listing broker, and other parties, may not have been verified.
Copyright 2024 South Central Wisconsin MLS Corporation. All rights reserved


