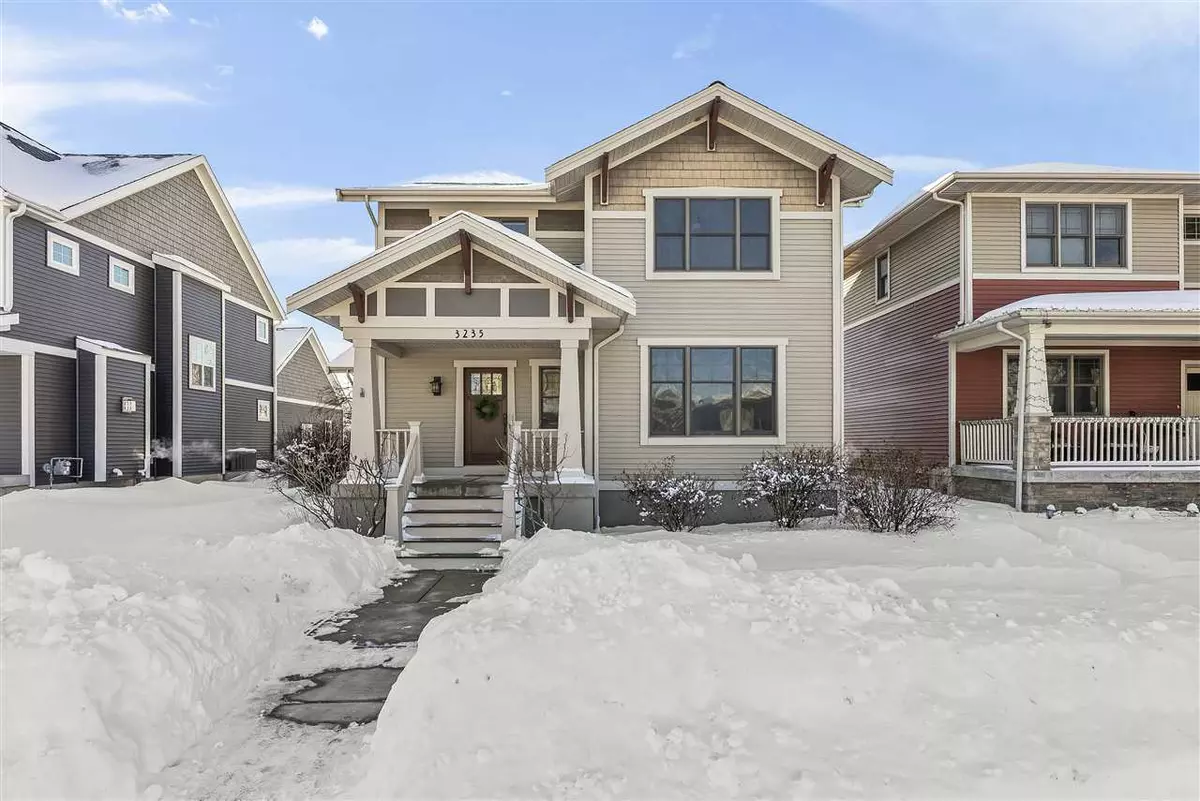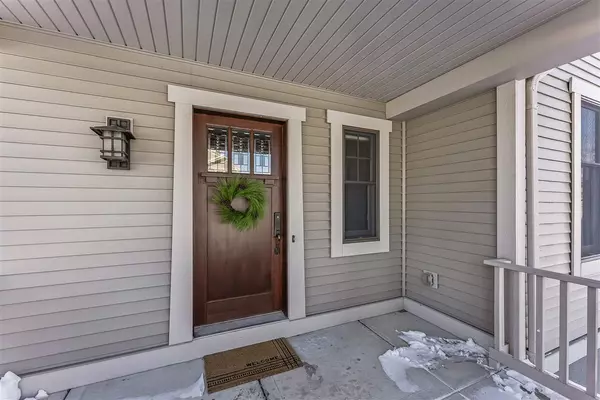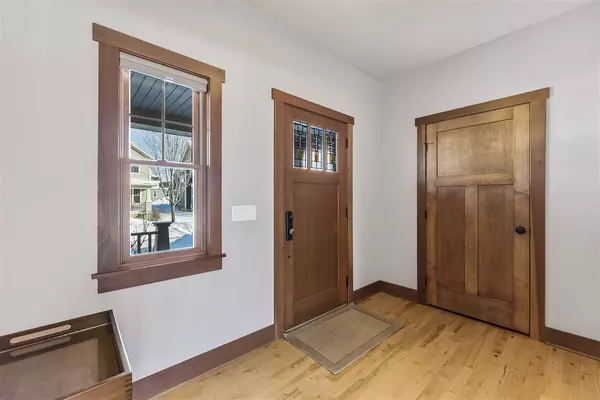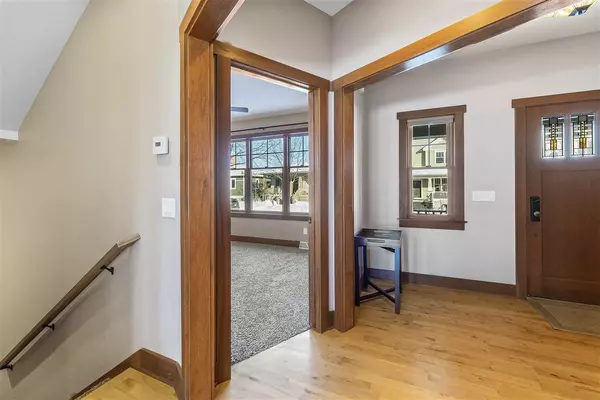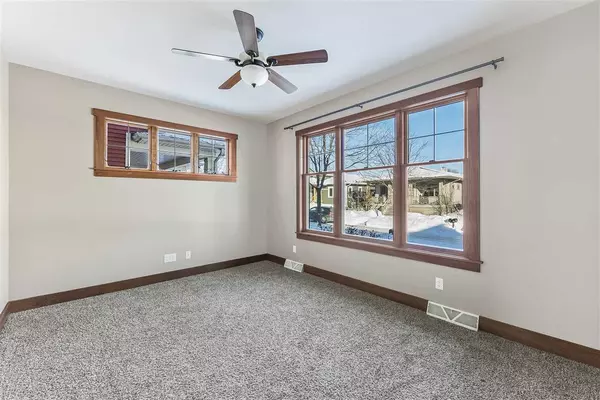Bought with RE/MAX Preferred
$475,000
$474,900
For more information regarding the value of a property, please contact us for a free consultation.
3235 Harmony St Sun Prairie, WI 53590
4 Beds
3.5 Baths
3,014 SqFt
Key Details
Sold Price $475,000
Property Type Single Family Home
Sub Type 2 story
Listing Status Sold
Purchase Type For Sale
Square Footage 3,014 sqft
Price per Sqft $157
Subdivision Providence
MLS Listing ID 1902066
Sold Date 03/26/21
Style Contemporary,Colonial,Prairie/Craftsman
Bedrooms 4
Full Baths 3
Half Baths 1
HOA Fees $29/ann
Year Built 2005
Annual Tax Amount $7,792
Tax Year 2020
Lot Size 6,969 Sqft
Acres 0.16
Property Description
4 bed/3.5 bath unique 2-story Craftsman in Sun Prairie’s Providence neighborhood! Generous living spaces offer timeless, elegant finishes throughout incl. beautiful wood trim/floors, stained glass accents & warm paint palette. Open concept ML boasts designated office, living rm w/ gas FP & 3 sets of french doors offering an abundance of natural light. Inviting kitchen features solid surface counters, SS appliances (gas range) & island. 4 bedrms upstairs, including Owner’s suite w/ walk-in closet & private ensuite. Finished, exposed LL complete w/ lg. rec room, full bath, & plumbed for a wet bar! Private deck & fully fenced yard w/ walking path to the 2-car garage + 2 stall concrete pad for xtra-parking. This home is loaded w/ character & charm; you don’t want to miss it!
Location
State WI
County Dane
Area Sun Prairie - C
Zoning Res
Direction Rattman Rd, East on Prospect, South on Fairhaven, East on Harmony
Rooms
Other Rooms Den/Office , Rec Room
Basement Full, Full Size Windows/Exposed, Partially finished, 8'+ Ceiling, Radon Mitigation System
Kitchen Breakfast bar, Dishwasher, Disposal, Kitchen Island, Microwave, Range/Oven, Refrigerator
Interior
Interior Features Wood or sim. wood floor, Walk-in closet(s), Great room, Washer, Dryer, Water softener inc, At Least 1 tub, Internet - Fiber
Heating Forced air, Central air
Cooling Forced air, Central air
Fireplaces Number 1 fireplace, Gas
Laundry M
Exterior
Exterior Feature Deck, Fenced Yard
Parking Features 2 car, Detached, Opener, Alley entrance
Garage Spaces 2.0
Building
Lot Description Sidewalk
Water Municipal water, Municipal sewer
Structure Type Vinyl
Schools
Elementary Schools Horizon
Middle Schools Prairie View
High Schools Sun Prairie
School District Sun Prairie
Others
SqFt Source Seller
Energy Description Natural gas
Read Less
Want to know what your home might be worth? Contact us for a FREE valuation!

Our team is ready to help you sell your home for the highest possible price ASAP

This information, provided by seller, listing broker, and other parties, may not have been verified.
Copyright 2024 South Central Wisconsin MLS Corporation. All rights reserved


