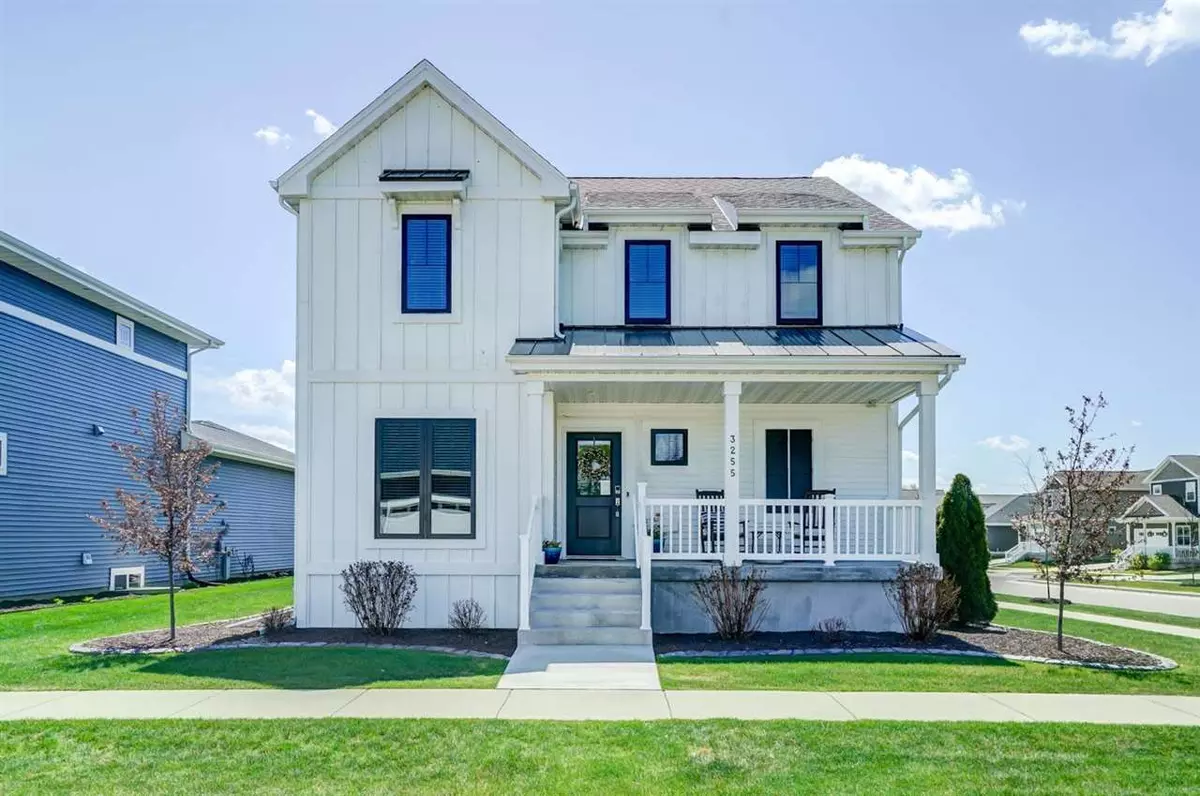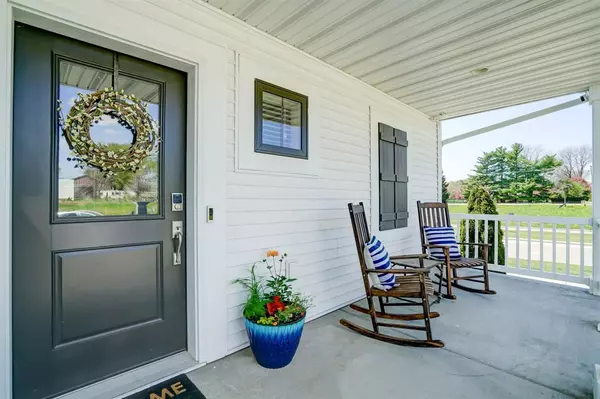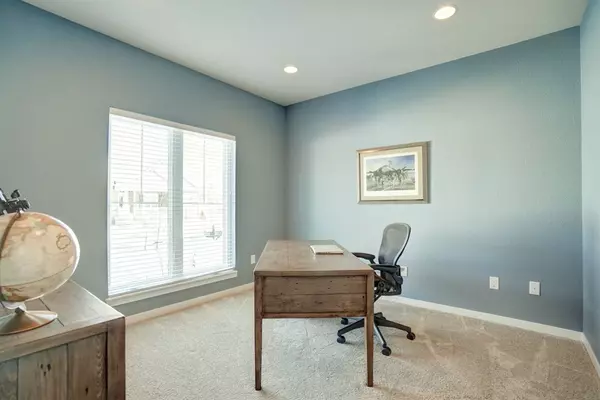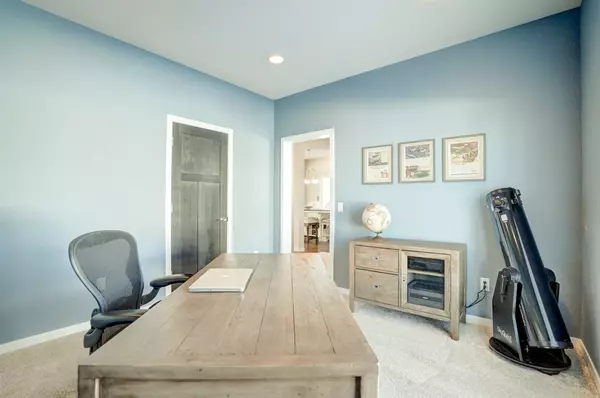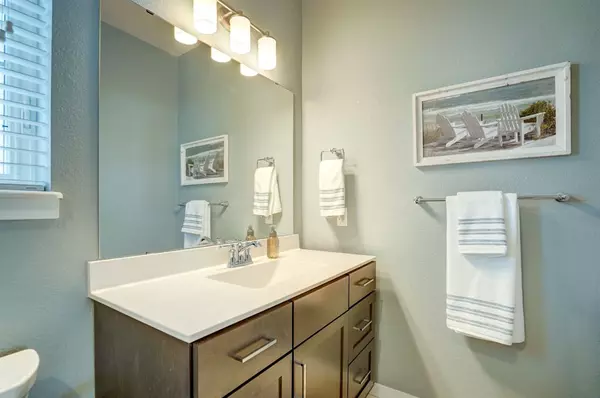Bought with Kris Lindahl Real Estate
$549,900
$539,900
1.9%For more information regarding the value of a property, please contact us for a free consultation.
3255 Prospect Dr Sun Prairie, WI 53590
5 Beds
3 Baths
2,588 SqFt
Key Details
Sold Price $549,900
Property Type Single Family Home
Sub Type 2 story
Listing Status Sold
Purchase Type For Sale
Square Footage 2,588 sqft
Price per Sqft $212
Subdivision Providence
MLS Listing ID 1902344
Sold Date 05/28/21
Style National Folk/Farm
Bedrooms 5
Full Baths 3
HOA Fees $29/ann
Year Built 2018
Annual Tax Amount $10,267
Tax Year 2019
Lot Size 8,276 Sqft
Acres 0.19
Property Description
Welcome to Sun Prairie's popular west side. Focus on Energy and Green built, with attention to detail throughout. First floor full bed/bath opens the door to many possible living arrangements. So many upgrades throughout this prior builder's model home . Some not captured in photos include garage wired for future heat & AC, epoxy floor & storage by Tailored Living. Surround sound in 3 areas of the main level and on patio, built in desk w/internet in pocket office, irrigation system, concrete edging. Seller is also gifting buyer with Ring security alarm and cameras. Ask for full features sheet on this home! Egress window/full bath rough in allow future ease of finishing basement. Verify School, square footage if material to buyer. You don't want to miss this home!
Location
State WI
County Dane
Area Sun Prairie - C
Zoning Res
Direction Hwy 151 N, exit to American Family Parkway, continue N as it turns into Rattmann Road at the intersection of Hoepker, to E on Prospect Drive.
Rooms
Other Rooms Den/Office
Basement Full, Full Size Windows/Exposed, Sump pump, 8'+ Ceiling, Stubbed for Bathroom, Radon Mitigation System, Poured concrete foundatn
Kitchen Pantry, Kitchen Island, Range/Oven, Refrigerator, Dishwasher, Microwave, Disposal
Interior
Interior Features Wood or sim. wood floor, Walk-in closet(s), Great room, Vaulted ceiling, Washer, Dryer, Air exchanger, Water softener inc, Security system, Cable available, At Least 1 tub, Separate living quarters, Some smart home features, Internet - Cable, Internet - DSL, Internet - Fiber, Internet - Fixed wireless, Internet - Satellite/Dish
Heating Forced air, Central air
Cooling Forced air, Central air
Fireplaces Number Gas, 1 fireplace
Laundry U
Exterior
Exterior Feature Patio, Sprinkler system
Parking Features 3 car, Attached, Opener, Alley entrance, Garage door > 8 ft high
Garage Spaces 3.0
Building
Lot Description Corner, Rural-in subdivision, Sidewalk
Water Municipal water, Municipal sewer
Structure Type Vinyl,Wood
Schools
Elementary Schools Horizon
Middle Schools Prairie View
High Schools Sun Prairie
School District Sun Prairie
Others
SqFt Source Blue Print
Energy Description Natural gas
Pets Allowed Limited home warranty, Restrictions/Covenants, In an association
Read Less
Want to know what your home might be worth? Contact us for a FREE valuation!

Our team is ready to help you sell your home for the highest possible price ASAP

This information, provided by seller, listing broker, and other parties, may not have been verified.
Copyright 2024 South Central Wisconsin MLS Corporation. All rights reserved


