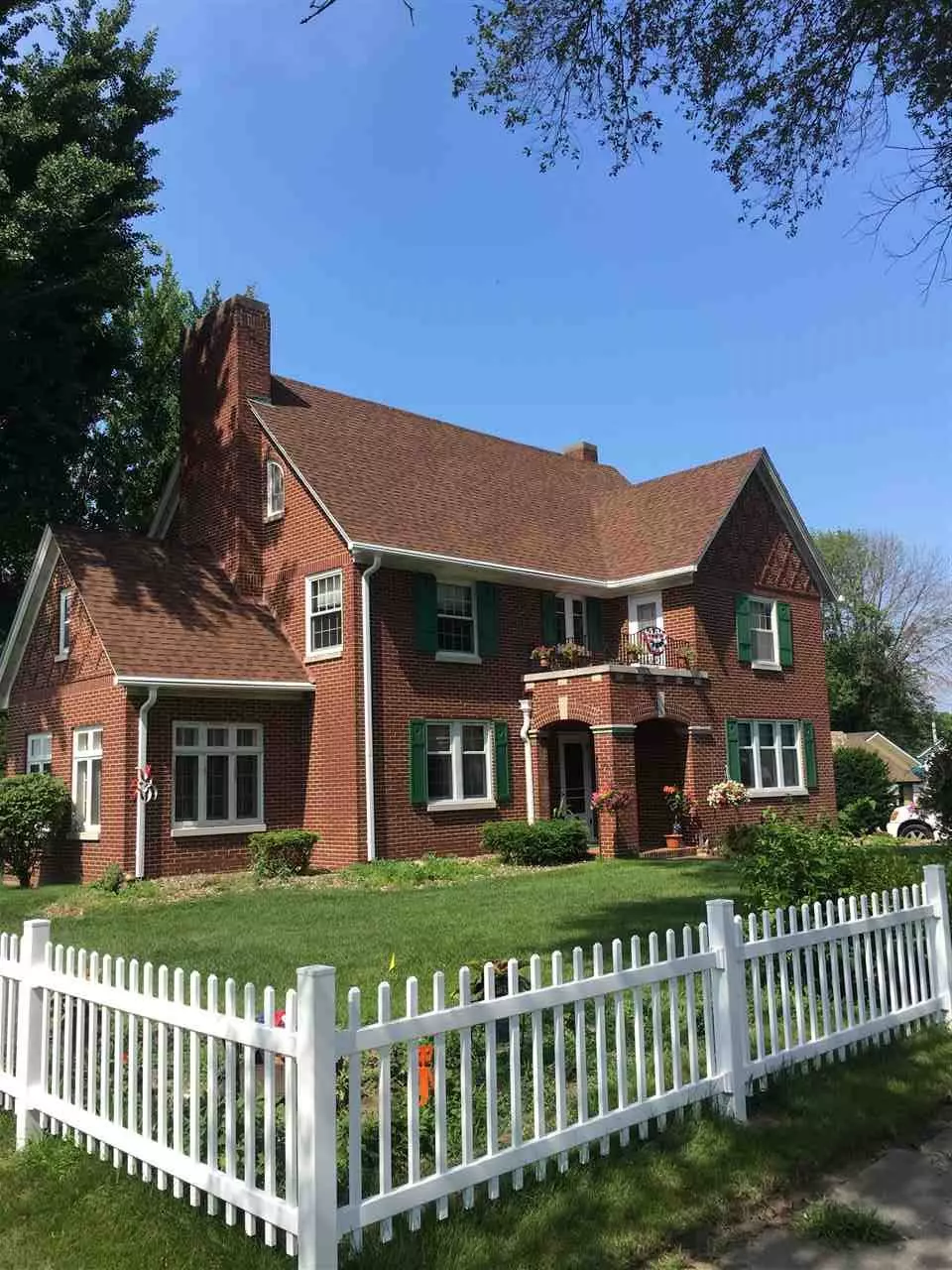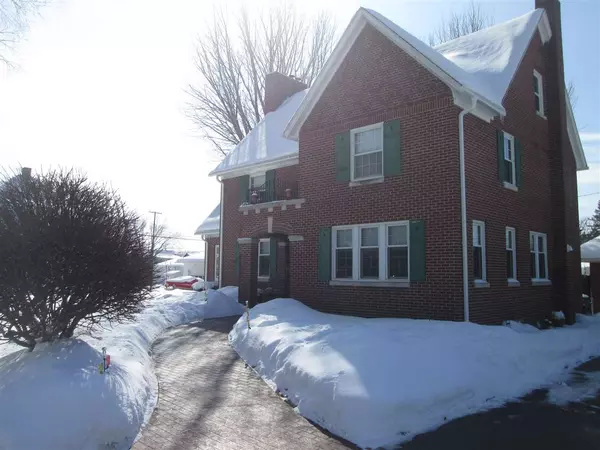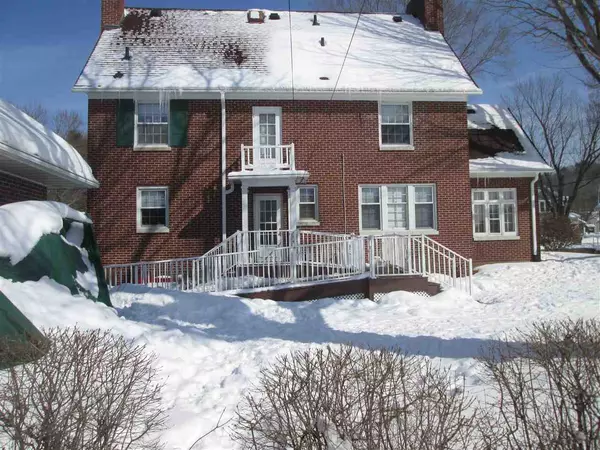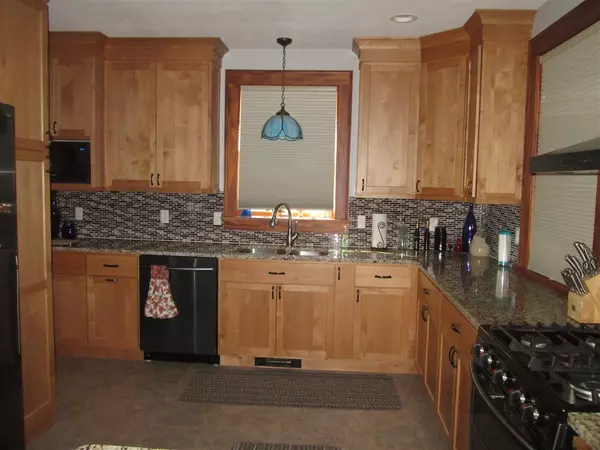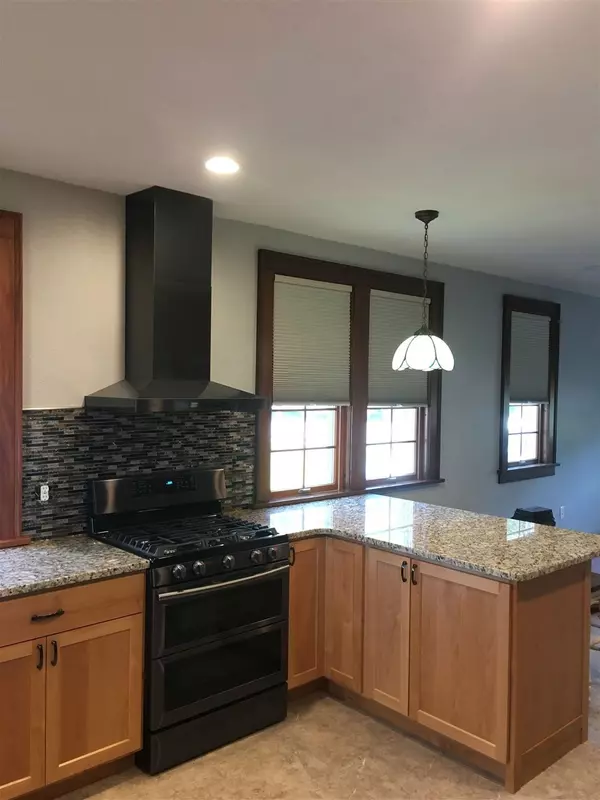Bought with Home Key Real Estate
$205,000
$199,900
2.6%For more information regarding the value of a property, please contact us for a free consultation.
206 W Dewey ST Cassville, WI 53806-0000
3 Beds
1.5 Baths
2,274 SqFt
Key Details
Sold Price $205,000
Property Type Single Family Home
Sub Type 2 story
Listing Status Sold
Purchase Type For Sale
Square Footage 2,274 sqft
Price per Sqft $90
Subdivision Original Plat
MLS Listing ID 1902632
Sold Date 05/11/21
Style Victorian
Bedrooms 3
Full Baths 1
Half Baths 1
Year Built 1900
Annual Tax Amount $2,154
Tax Year 2020
Lot Size 0.410 Acres
Acres 0.41
Property Description
Fabulous 3 bedroom brick home which defines ready to move into. Most of the furniture and all of the kitchen and laundry appliances are included with this beautiful home. The owners have put much tender loving care into this gorgeous home including a newly remodeled kitchen including top of the line appliances, custom made cabinets and the original built in china hutch, the living room includes a wood burning fireplace with a new all steel insert, the primary bedroom includes a 6x10 WI closet and one of the secondary bedrooms includes a patio. Lovely hardwood floors are featured throughout this wonderful home which also features a brick detached 2 car garage and a stone gazebo with new electric, new windows and a built in grill. A home that will definitely make everyone you know envious.
Location
State WI
County Grant
Area Cassville - V
Zoning res
Direction 206 West Dewey Street Cassville
Rooms
Other Rooms Sun Room
Basement Full
Kitchen Dishwasher, Microwave, Range/Oven, Refrigerator
Interior
Interior Features Wood or sim. wood floor, Walk-up Attic, Washer, Dryer, At Least 1 tub
Heating Radiant
Cooling Radiant
Fireplaces Number 1 fireplace, Wood
Laundry L
Exterior
Exterior Feature Electronic pet containmnt, Patio, Storage building
Parking Features 2 car, Detached, Carport, Opener
Garage Spaces 2.0
Waterfront Description Waterview-No frontage
Building
Water Municipal water, Municipal sewer
Structure Type Brick
Schools
Elementary Schools Cassville
Middle Schools Cassville
High Schools Cassville
School District Cassville
Others
SqFt Source Assessor
Energy Description Oil
Read Less
Want to know what your home might be worth? Contact us for a FREE valuation!

Our team is ready to help you sell your home for the highest possible price ASAP

This information, provided by seller, listing broker, and other parties, may not have been verified.
Copyright 2024 South Central Wisconsin MLS Corporation. All rights reserved


