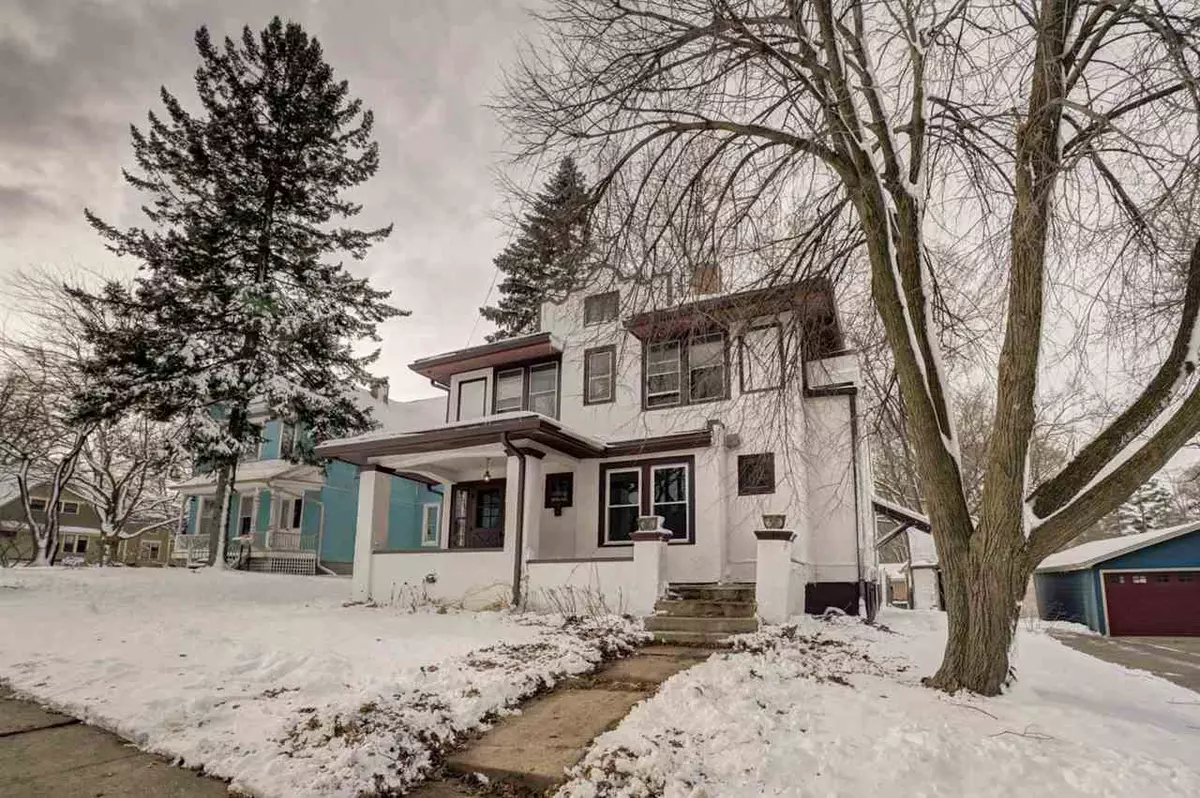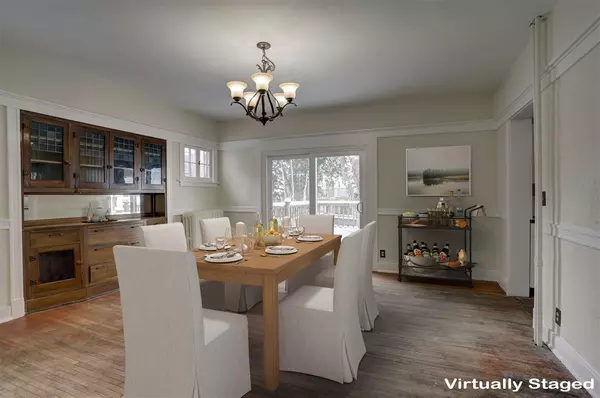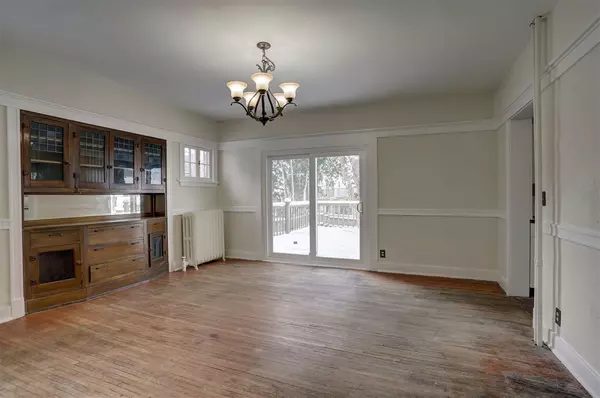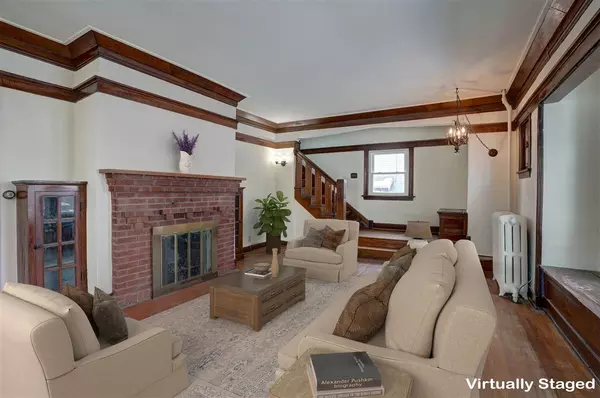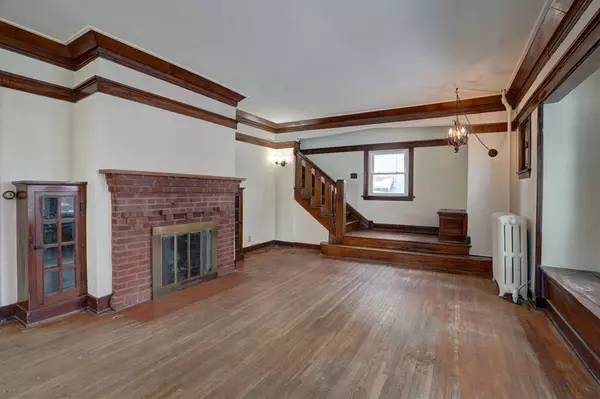$234,000
$219,900
6.4%For more information regarding the value of a property, please contact us for a free consultation.
408 N Page St Stoughton, WI 53589
4 Beds
1.5 Baths
2,024 SqFt
Key Details
Sold Price $234,000
Property Type Single Family Home
Sub Type 2 story
Listing Status Sold
Purchase Type For Sale
Square Footage 2,024 sqft
Price per Sqft $115
Subdivision Sarah E Turner
MLS Listing ID 1899484
Sold Date 01/29/21
Style Prairie/Craftsman
Bedrooms 4
Full Baths 1
Half Baths 1
Year Built 1920
Annual Tax Amount $3,502
Tax Year 2020
Lot Size 6,534 Sqft
Acres 0.15
Property Description
Start the new year in a beautiful 1920 classic "Sears Roebuck" Mission w/so many gorgeous period details incl. formal foyer, brick fireplace & built-ins in spacious living room w/huge picture window & window seat, formal dining w/built-in cabinet, bright kitchen w/farmhouse sink & so much more. Dining room opens via patio doors to deck & large fenced backyard w/mature maple tree. Kitchen has room for island & has adjacent powder room. Upstairs find 4 bedrooms and full bath! Attached garage appears to be in severe disrepair/may need to come down. Floors need refinishing. Home Warranty included for peace of mind! List of updates in MLS docs. All dim/sq footage approx. buyer to verify.
Location
State WI
County Dane
Area Stoughton - C
Zoning Res
Direction Hwy 51 to north on Page Street.
Rooms
Other Rooms Foyer
Basement Full, Other foundation
Kitchen Dishwasher, Microwave, Range/Oven, Refrigerator
Interior
Interior Features Wood or sim. wood floor, Washer, Dryer, Water softener RENTED, Cable available, At Least 1 tub
Heating Radiant
Cooling Radiant
Fireplaces Number Wood
Exterior
Exterior Feature Deck, Fenced Yard
Parking Features 1 car, Detached
Garage Spaces 1.0
Building
Lot Description Sidewalk
Water Municipal water, Municipal sewer
Structure Type Stucco
Schools
Elementary Schools Call School District
Middle Schools River Bluff
High Schools Stoughton
School District Stoughton
Others
SqFt Source Appraiser
Energy Description Natural gas
Pets Allowed Limited home warranty
Read Less
Want to know what your home might be worth? Contact us for a FREE valuation!

Our team is ready to help you sell your home for the highest possible price ASAP

This information, provided by seller, listing broker, and other parties, may not have been verified.
Copyright 2024 South Central Wisconsin MLS Corporation. All rights reserved


