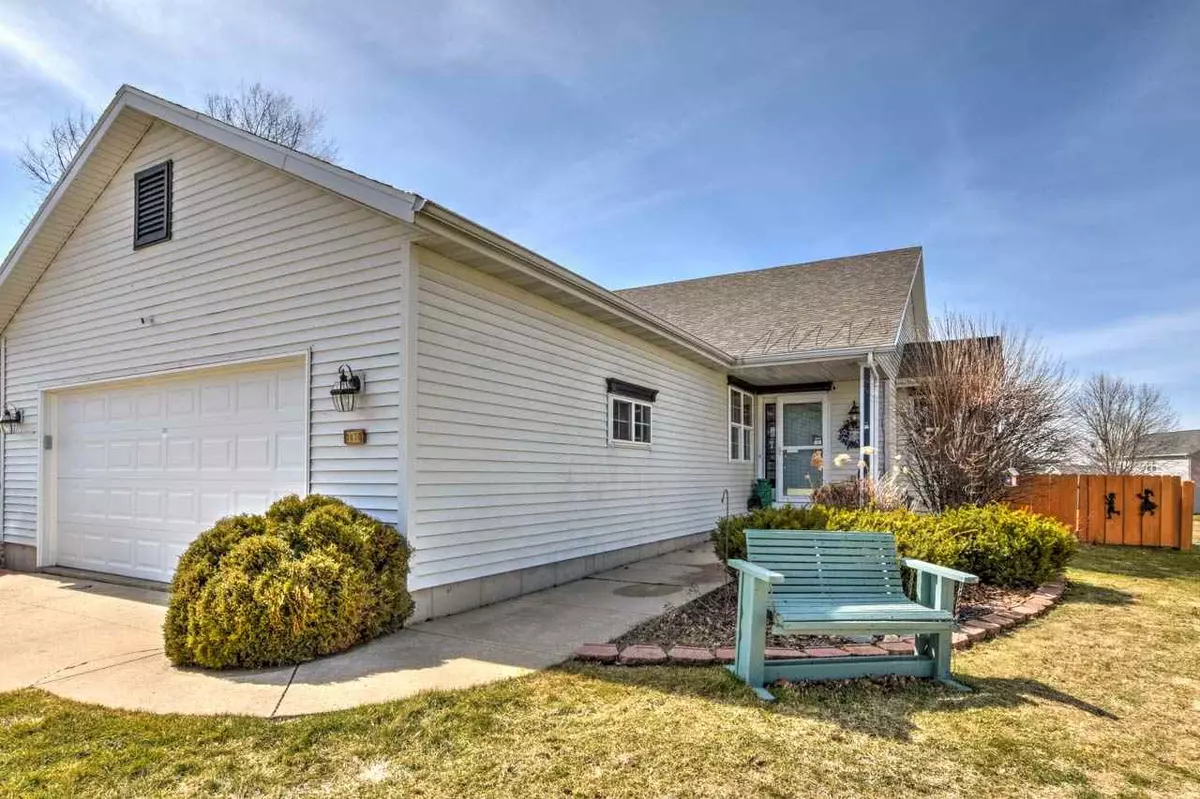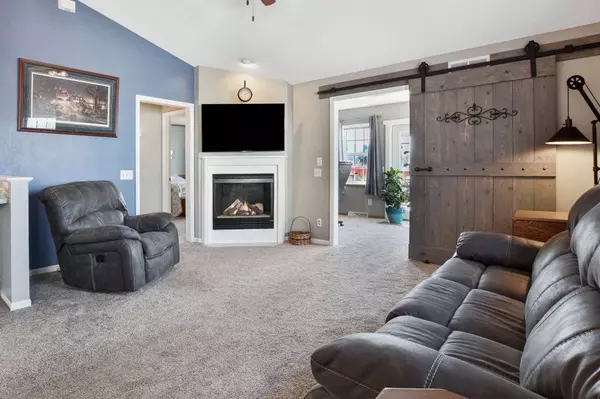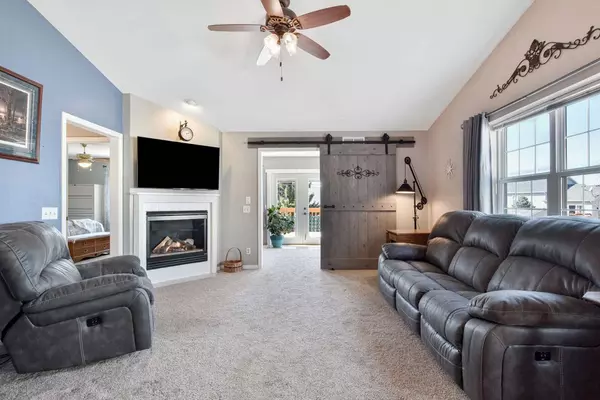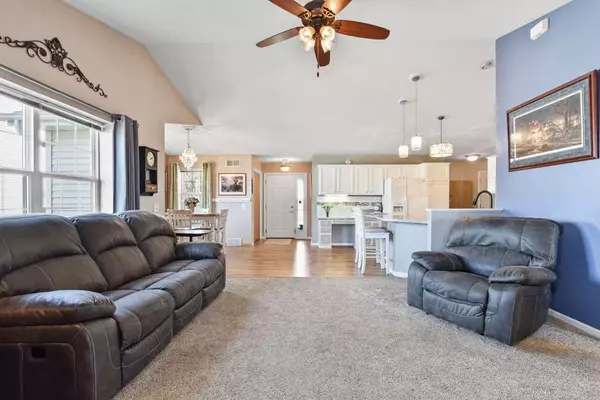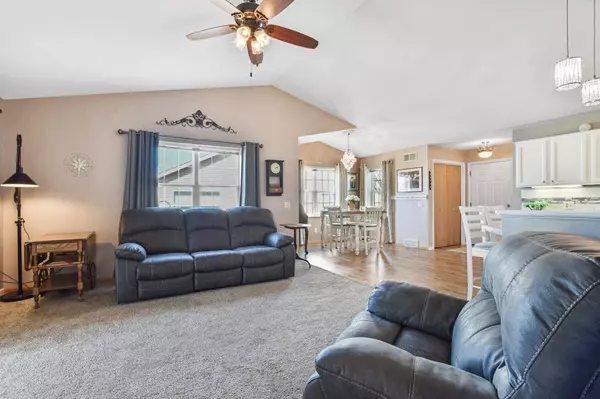Bought with RE/MAX Preferred
$308,050
$285,000
8.1%For more information regarding the value of a property, please contact us for a free consultation.
1078 School St Sun Prairie, WI 53590
3 Beds
3 Baths
2,472 SqFt
Key Details
Sold Price $308,050
Property Type Single Family Home
Sub Type 1 story,Shared Wall/HalfDuplex
Listing Status Sold
Purchase Type For Sale
Square Footage 2,472 sqft
Price per Sqft $124
Subdivision Hickory Grove
MLS Listing ID 1904221
Sold Date 04/27/21
Style Ranch
Bedrooms 3
Full Baths 3
Year Built 1999
Annual Tax Amount $5,185
Tax Year 2020
Lot Size 7,405 Sqft
Acres 0.17
Property Description
Showings begin 3/22! WOW! As you walk in the vaulted ceilings and abundant natural light create beautiful spaces throughout. The kitchen, which was completely renovated starting in 2017, has newer appliances and opens up to the entire first floor living space. Living room has a gas fireplace and newer carpeting throughout. Being the model unit when they were built this is only one of 2 with the dining nook. Office space or sunroom with newer french doors leading out to a deck with incredible sunset views every night. Primary en suite has been updated. Lower level features large windows perfect for an entertainment space or guest suite with a full bath and wet bar set up. Main floor new LG laundry, mudroom, 2 car attached garage and a gorgeous fenced in yard with extensive plantings.
Location
State WI
County Dane
Area Sun Prairie - C
Zoning MR8
Direction Hwy 19, North on Bird St, Left on St. Albert, Left on School Street
Rooms
Other Rooms Sun Room , Bonus Room
Basement Full, Full Size Windows/Exposed, Finished
Kitchen Breakfast bar, Pantry, Range/Oven, Refrigerator, Dishwasher, Disposal
Interior
Interior Features Wood or sim. wood floor, Walk-in closet(s), Vaulted ceiling, Water softener inc, At Least 1 tub
Heating Forced air, Central air
Cooling Forced air, Central air
Fireplaces Number Gas
Laundry M
Exterior
Exterior Feature Deck, Fenced Yard
Parking Features 2 car, Attached
Garage Spaces 2.0
Building
Water Municipal water, Municipal sewer
Structure Type Vinyl
Schools
Elementary Schools Bird
Middle Schools Patrick Marsh
High Schools Sun Prairie
School District Sun Prairie
Others
SqFt Source Other
Energy Description Natural gas
Read Less
Want to know what your home might be worth? Contact us for a FREE valuation!

Our team is ready to help you sell your home for the highest possible price ASAP

This information, provided by seller, listing broker, and other parties, may not have been verified.
Copyright 2024 South Central Wisconsin MLS Corporation. All rights reserved


