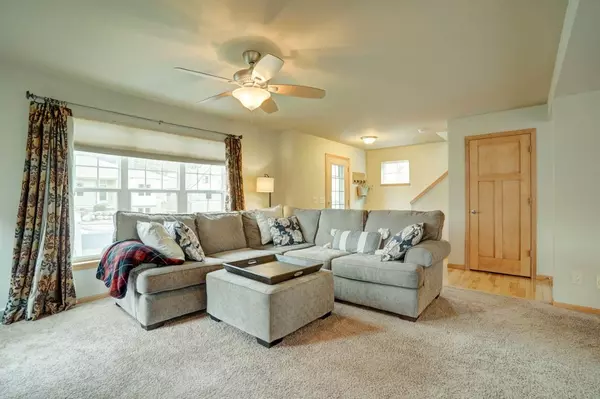Bought with Bunbury & Assoc, REALTORS
$399,000
$385,000
3.6%For more information regarding the value of a property, please contact us for a free consultation.
2521 Sand Pearl Tr Middleton, WI 53562
3 Beds
2.5 Baths
1,541 SqFt
Key Details
Sold Price $399,000
Property Type Single Family Home
Sub Type 2 story
Listing Status Sold
Purchase Type For Sale
Square Footage 1,541 sqft
Price per Sqft $258
Subdivision Hidden Oaks
MLS Listing ID 1902536
Sold Date 06/04/21
Style National Folk/Farm
Bedrooms 3
Full Baths 2
Half Baths 1
HOA Fees $16/ann
Year Built 2012
Annual Tax Amount $6,009
Tax Year 2019
Lot Size 4,356 Sqft
Acres 0.1
Property Description
Showings start 3/27/21. In a Middleton neighborhood not far from shopping & restaurants and right around the corner from a park, sits this 3 bedroom, 2.5 bath charming 2-story home that is BETTER than new! This was a custom-built home with over $20k in upgrades, including hickory floors, 3-panel maple doors, and tile flooring. Since then, the basement has been partially finished for you, but STILL offers the opportunity to add an actual 4th bedroom! It also has beautiful new countertops, backsplash, and lighting in the open concept kitchen & dining rooms. And the back is accented by a carriage-style garage layout, fenced yard, and great deck space. This is a spectacular home in a fantastic school district!
Location
State WI
County Dane
Area Middleton - C
Zoning Res
Direction West on Hwy. 14/University Ave, Right on Pleasant View, Left on Evergreen, Left on White Coral, Left on Sand Pearl
Rooms
Basement Full, Partially finished, Sump pump, Poured concrete foundatn
Kitchen Breakfast bar, Dishwasher, Disposal, Kitchen Island, Microwave, Range/Oven, Refrigerator
Interior
Interior Features Wood or sim. wood floor, Walk-in closet(s), Washer, Dryer, Air cleaner, Cable available, At Least 1 tub, Internet - Cable
Heating Forced air, Central air
Cooling Forced air, Central air
Laundry M
Exterior
Exterior Feature Deck, Fenced Yard
Parking Features 2 car, Attached, Opener, Alley entrance
Garage Spaces 2.0
Building
Lot Description Sidewalk
Water Municipal sewer, Municipal water
Structure Type Stone,Vinyl
Schools
Elementary Schools Sunset Ridge
Middle Schools Glacier Creek
High Schools Middleton
School District Middleton-Cross Plains
Others
SqFt Source Assessor
Energy Description Natural gas
Pets Allowed In an association, Restrictions/Covenants
Read Less
Want to know what your home might be worth? Contact us for a FREE valuation!

Our team is ready to help you sell your home for the highest possible price ASAP

This information, provided by seller, listing broker, and other parties, may not have been verified.
Copyright 2024 South Central Wisconsin MLS Corporation. All rights reserved






