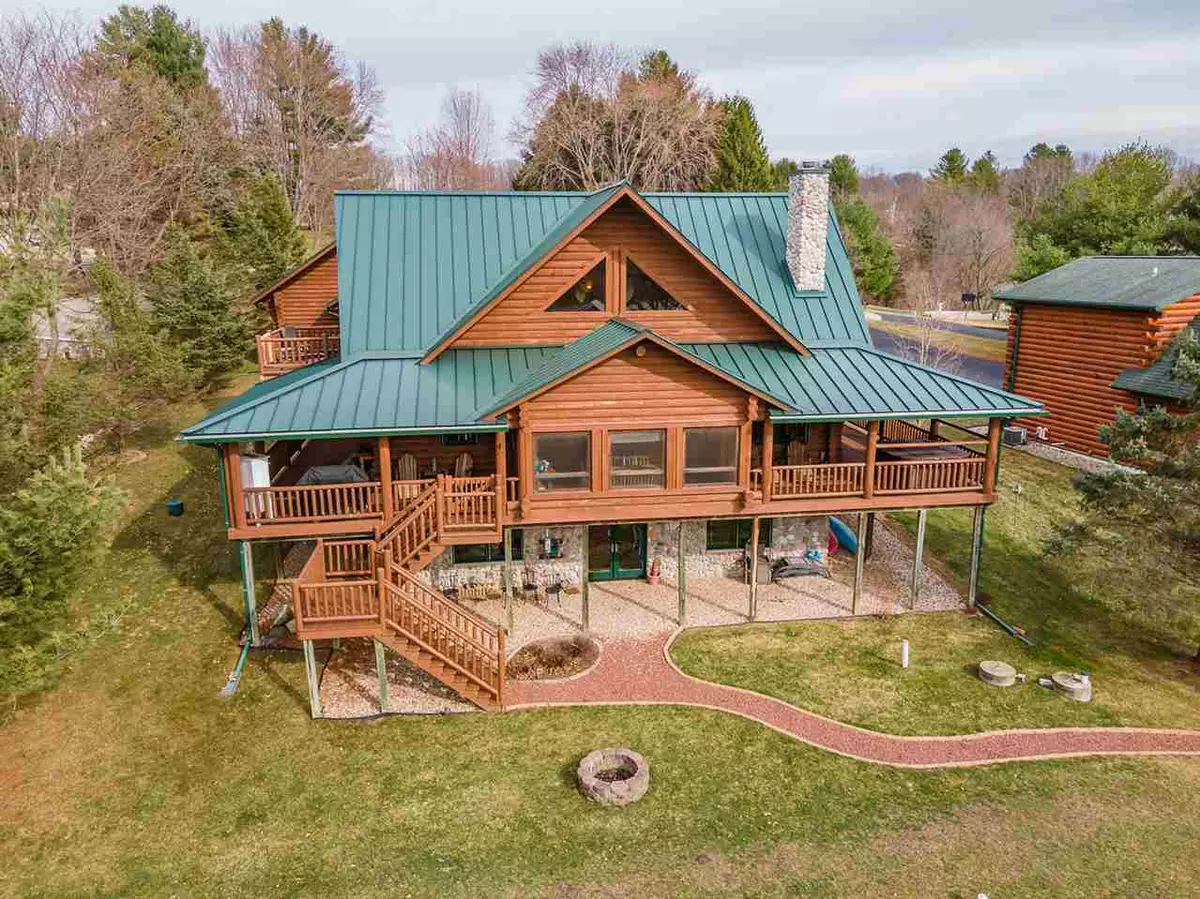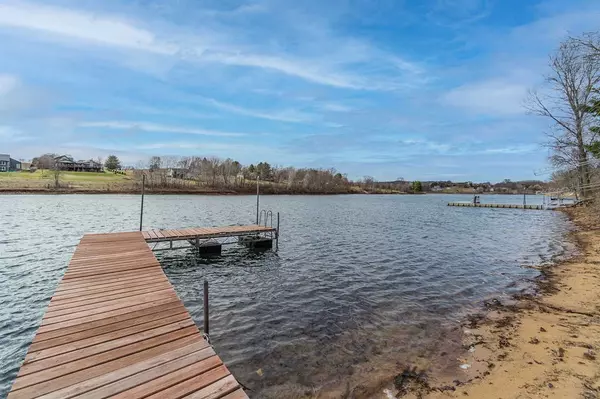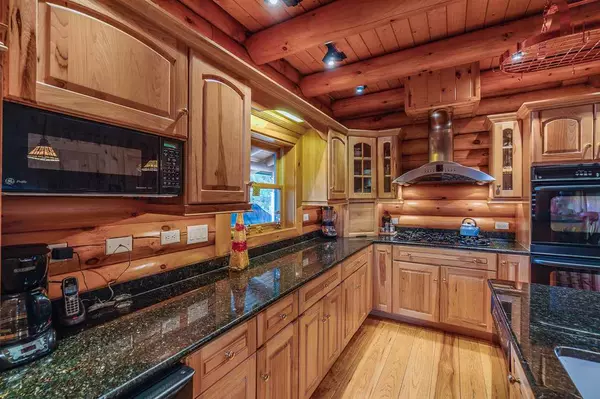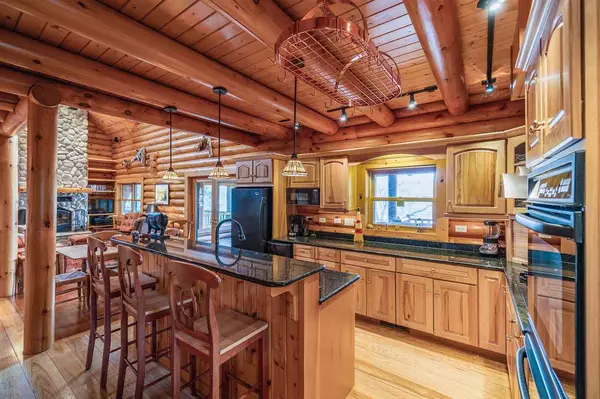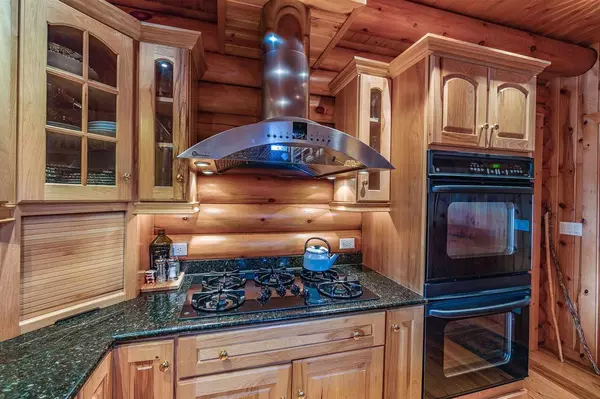Bought with Terra Firma Realty
$640,000
$605,000
5.8%For more information regarding the value of a property, please contact us for a free consultation.
S1371 Remington Ct La Valle, WI 53941
3 Beds
4.5 Baths
2,890 SqFt
Key Details
Sold Price $640,000
Property Type Single Family Home
Sub Type 1 1/2 story
Listing Status Sold
Purchase Type For Sale
Square Footage 2,890 sqft
Price per Sqft $221
Subdivision Dutch Hollow Lake
MLS Listing ID 1905580
Sold Date 06/18/21
Style Log Home
Bedrooms 3
Full Baths 4
Half Baths 1
HOA Fees $36/ann
Year Built 2002
Annual Tax Amount $8,098
Tax Year 2020
Lot Size 0.680 Acres
Acres 0.68
Property Description
Life at the lake doesn’t get any better than this! Stupendous log home that’s not missing a thing. Chef style kitchen offering an abundance of cabinets & granite counter-space along w/many convenience features. Inviting dinette & snack bar. Relaxing living room w/beautiful stone fireplace & access to the enclosed lake view porch & a grand wrap around deck. All three bedrooms have their own private baths!! Grab a good book & relax in the loft or the open air deck. An expansive walk-out lower level that’s mostly finished makes for a terrific multi-purpose space for recreation & sleeping space...or whatever YOUR lifestyle needs. Grab your fishing pole, swim suit & sun screen & enjoy your privately owned shoreline in style or head out in the boat and explore beautiful Dutch Hollow Lake.
Location
State WI
County Sauk
Area La Valle - T
Zoning R1
Direction Dutch Hollow Road to Remington Way to Remington Ct (Veer to the left at the T), Left on Remington CT
Rooms
Other Rooms Loft , Three-Season
Basement Full, Full Size Windows/Exposed, Walkout to yard, Finished, 8'+ Ceiling, Poured concrete foundatn
Kitchen Breakfast bar, Pantry, Range/Oven, Refrigerator, Dishwasher, Microwave
Interior
Interior Features Wood or sim. wood floor, Great room, Vaulted ceiling, Washer, Dryer, Central vac, At Least 1 tub, Split bedrooms, Internet - Fiber
Heating Forced air, Central air, In Floor Radiant Heat
Cooling Forced air, Central air, In Floor Radiant Heat
Fireplaces Number Wood, 1 fireplace
Laundry M
Exterior
Exterior Feature Deck
Parking Features 3 car, Detached, Opener, Garage stall > 26 ft deep
Garage Spaces 3.0
Waterfront Description Has actual water frontage,Lake,Dock/Pier,Water ski lake,Boat Ramp/Lift
Building
Lot Description Cul-de-sac, Rural-in subdivision, Subject Shoreland Zoning
Water Well, Non-Municipal/Prvt dispos, Mound System
Structure Type Log,Stone
Schools
Elementary Schools Call School District
Middle Schools Webb
High Schools Reedsburg Area
School District Reedsburg
Others
SqFt Source Seller
Energy Description Liquid propane
Pets Allowed Restrictions/Covenants, In an association
Read Less
Want to know what your home might be worth? Contact us for a FREE valuation!

Our team is ready to help you sell your home for the highest possible price ASAP

This information, provided by seller, listing broker, and other parties, may not have been verified.
Copyright 2024 South Central Wisconsin MLS Corporation. All rights reserved


