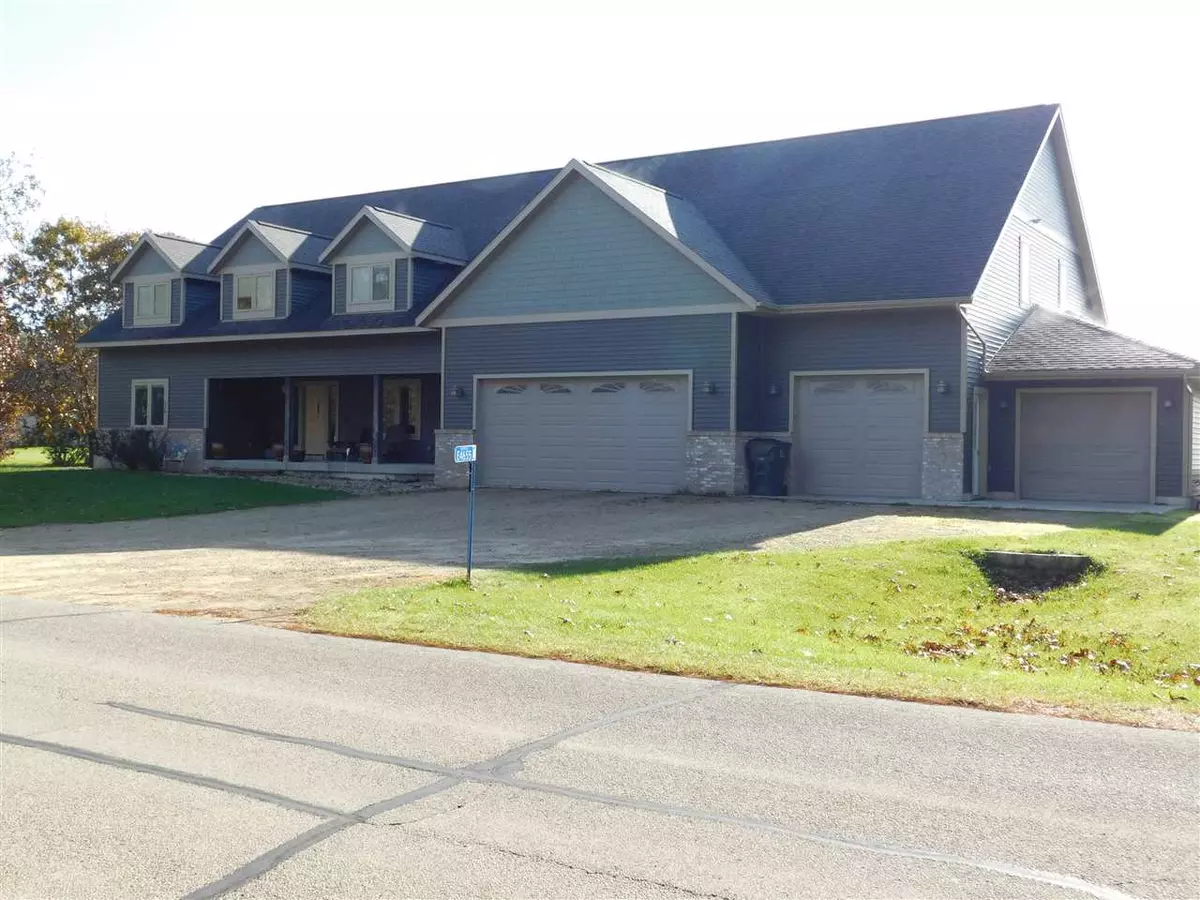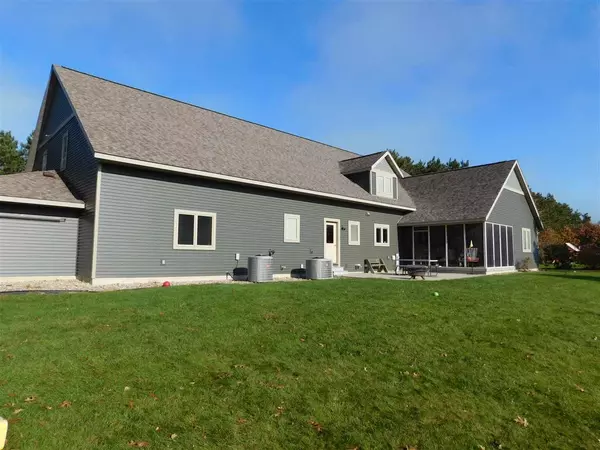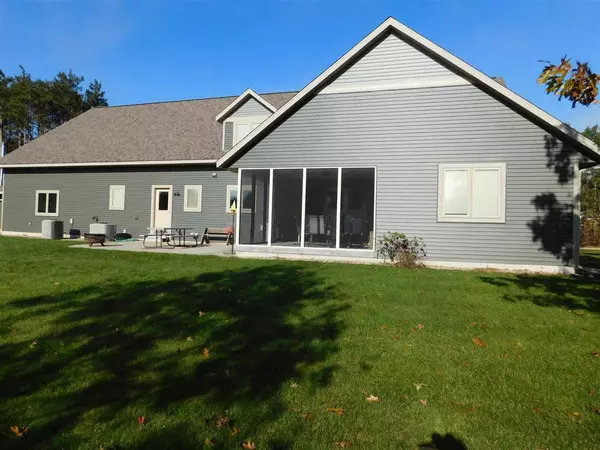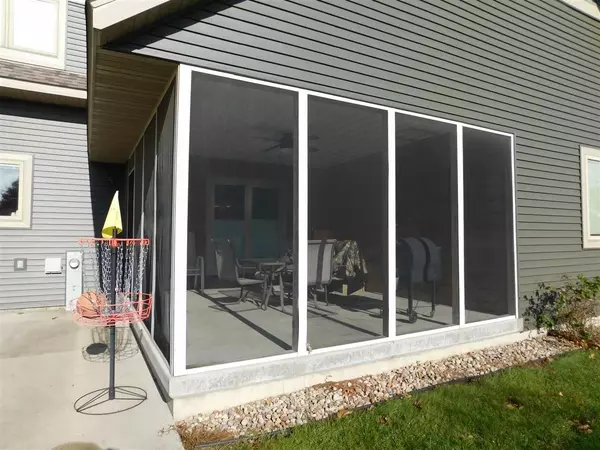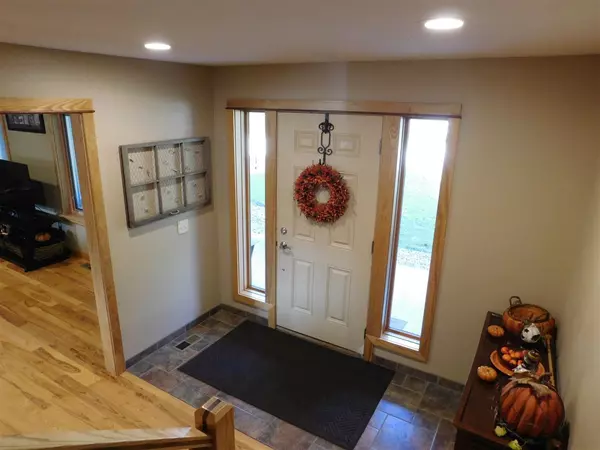Bought with First Weber Inc
$412,000
$412,000
For more information regarding the value of a property, please contact us for a free consultation.
E4655 Ruetten Dr Spring Green, WI 53588
4 Beds
3.5 Baths
3,300 SqFt
Key Details
Sold Price $412,000
Property Type Single Family Home
Sub Type 2 story
Listing Status Sold
Purchase Type For Sale
Square Footage 3,300 sqft
Price per Sqft $124
Subdivision Westwood
MLS Listing ID 1905738
Sold Date 06/18/21
Style Prairie/Craftsman
Bedrooms 4
Full Baths 3
Half Baths 1
Year Built 2008
Annual Tax Amount $5,837
Tax Year 2018
Lot Size 0.750 Acres
Acres 0.75
Property Description
Spacious, custom, home, on ¾ lot, in Westwood Subd. 4 bed, 3.5 baths, 3 car garage with shop. Custom cabinets and woodwork throughout. Ash hardwood floors, upgraded windows and open floor plan. Huge living room flows into the open kitchen and dining room making this a great gathering area. Primary bedroom is on the upper level with 3 guest bedrooms on the main level. 14x16 screened porch and 16x20 patio will host your outdoor BBQ's. Do you need a studio, office or extended family space, there is an additional 2500 sq ft, framed, plumbed and ready to be finished. Endless possibilities here! Natural gas is available to lot. Wood burning furnace provides an auxiliary heat source. Septic is zoned for 5 beds. Seeing is believing on this one!
Location
State WI
County Sauk
Area Spring Green - T
Zoning RES
Direction Spring Green - Kennedy Road west to Ruetten Drive turn left first house on the left.
Rooms
Other Rooms Rec Room , Den/Office
Basement Full, Full Size Windows/Exposed, Partially finished, Stubbed for Bathroom, Poured concrete foundatn
Kitchen Breakfast bar, Range/Oven, Refrigerator, Dishwasher, Microwave
Interior
Interior Features Wood or sim. wood floor, Walk-in closet(s), At Least 1 tub
Heating Forced air, Central air
Cooling Forced air, Central air
Fireplaces Number Wood
Laundry M
Exterior
Exterior Feature Patio
Parking Features 3 car, Heated, Opener, Additional Garage
Garage Spaces 3.0
Building
Lot Description Rural-in subdivision
Water Non-Municipal/Prvt dispos
Structure Type Vinyl,Brick
Schools
Elementary Schools River Valley
Middle Schools River Valley
High Schools River Valley
School District River Valley
Others
SqFt Source Seller
Energy Description Liquid propane
Read Less
Want to know what your home might be worth? Contact us for a FREE valuation!

Our team is ready to help you sell your home for the highest possible price ASAP

This information, provided by seller, listing broker, and other parties, may not have been verified.
Copyright 2024 South Central Wisconsin MLS Corporation. All rights reserved

