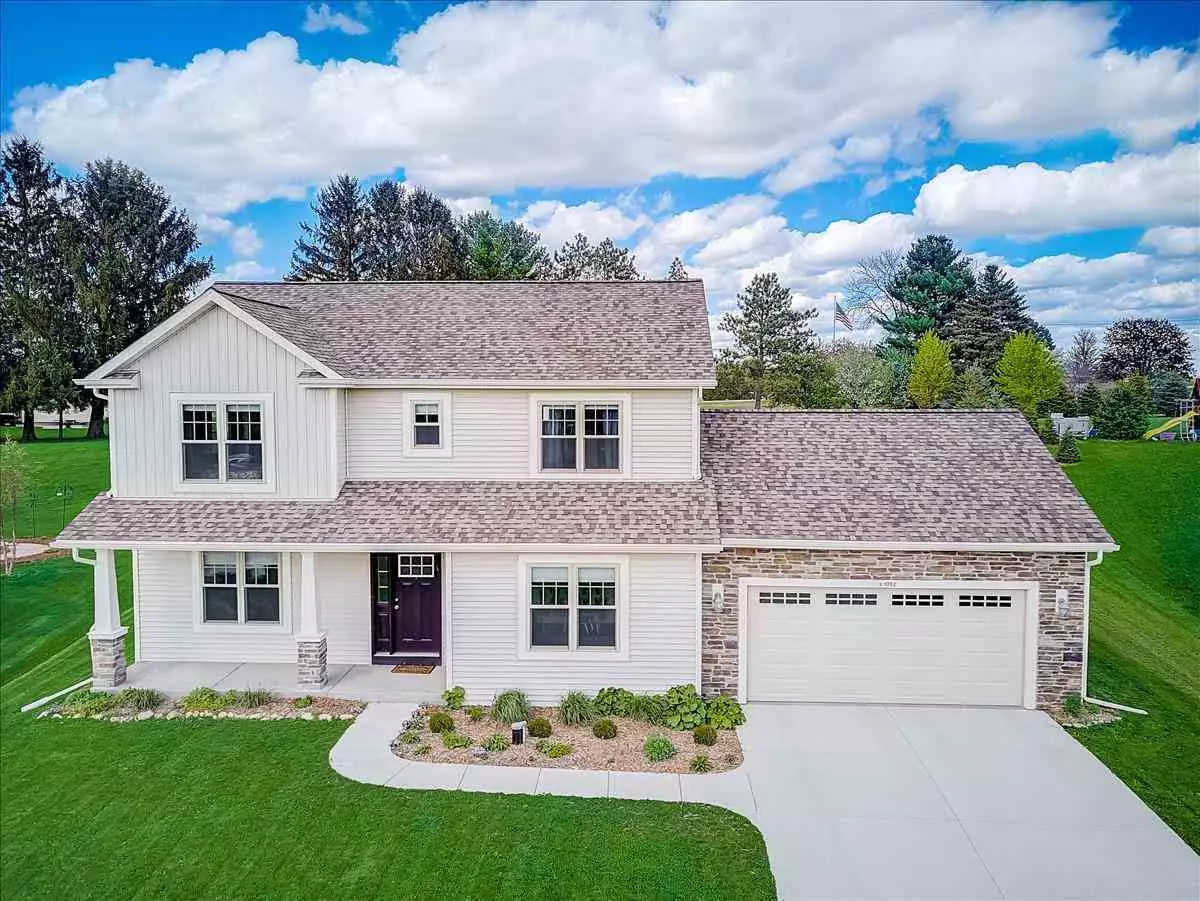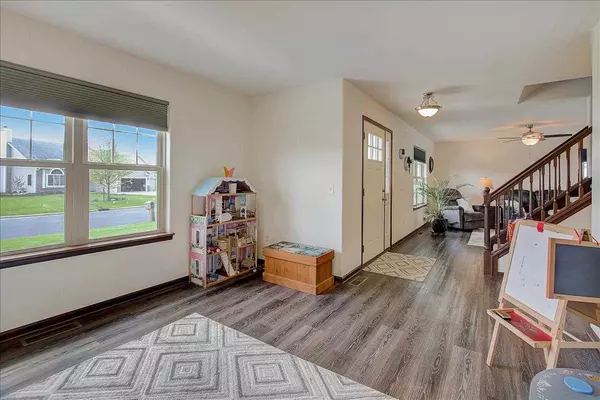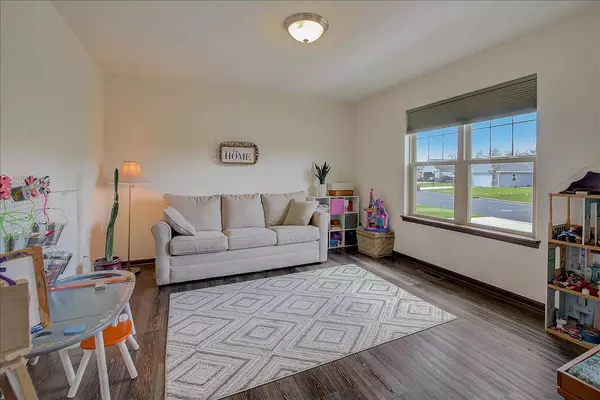$370,000
$349,900
5.7%For more information regarding the value of a property, please contact us for a free consultation.
W1052 Hunter Ln Ixonia, WI 53036
4 Beds
2.5 Baths
2,055 SqFt
Key Details
Sold Price $370,000
Property Type Single Family Home
Sub Type 2 story
Listing Status Sold
Purchase Type For Sale
Square Footage 2,055 sqft
Price per Sqft $180
Subdivision River Valley Estates
MLS Listing ID 1908392
Sold Date 06/18/21
Style Contemporary
Bedrooms 4
Full Baths 2
Half Baths 1
Year Built 2018
Annual Tax Amount $4,092
Tax Year 2020
Lot Size 0.560 Acres
Acres 0.56
Property Description
No need to build, welcome home! This 4 bedroom home on a 1/2 acre lot in River Valley Estates is only 3 years old! Open the door and you will be greeted with beautiful vinyl plank flooring, a family room, and living room which opens up to the bright and spacious kitchen with birch cabinets. The dining area features oversized patio doors leading out to a 20x20 patio and large yard! Another great feature of this home is the area off of the kitchen which includes a nice sized closet, charging station with cabinets, and main floor laundry room! Other features include two closets in the primary bedroom, solid 3 panel doors, an egress window in the basement for future expansion, stubbed for a bathroom in the basement, and custom blinds! This home is available only because of a job relocation!
Location
State WI
County Jefferson
Area Ixonia - T
Zoning Res
Direction Hwy F to Marietta Ave, Right on Hunter Ln
Rooms
Basement Full, Full Size Windows/Exposed, Sump pump, Stubbed for Bathroom, Poured concrete foundatn
Kitchen Dishwasher, Microwave, Pantry, Range/Oven, Refrigerator
Interior
Interior Features Wood or sim. wood floor, Walk-in closet(s), Washer, Dryer, Water softener inc
Heating Forced air, Central air
Cooling Forced air, Central air
Laundry M
Exterior
Exterior Feature Patio
Parking Features 2 car, Attached, Opener
Garage Spaces 2.0
Building
Water Municipal sewer, Well
Structure Type Vinyl,Fiber cement,Stone
Schools
Elementary Schools Call School District
Middle Schools Call School District
High Schools Call School District
School District Oconomowoc
Others
SqFt Source Builder
Energy Description Natural gas
Read Less
Want to know what your home might be worth? Contact us for a FREE valuation!

Our team is ready to help you sell your home for the highest possible price ASAP

This information, provided by seller, listing broker, and other parties, may not have been verified.
Copyright 2024 South Central Wisconsin MLS Corporation. All rights reserved





