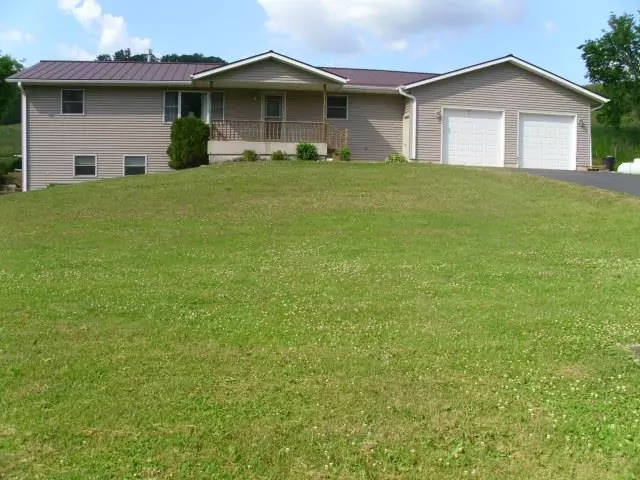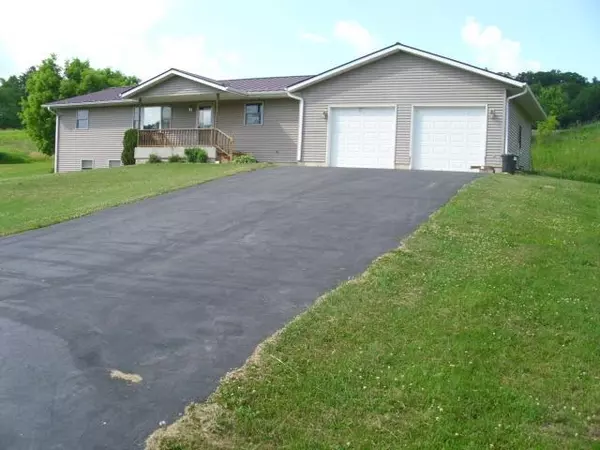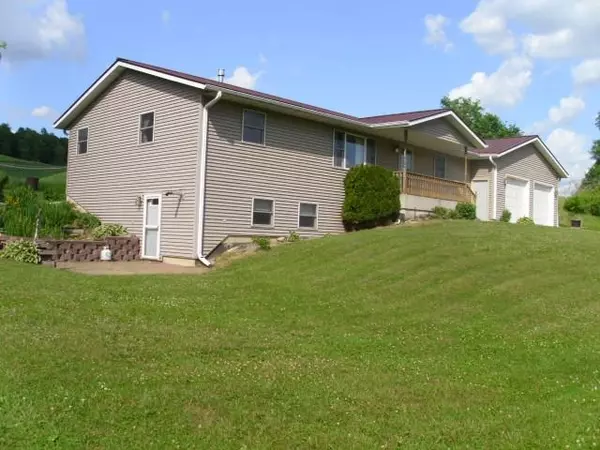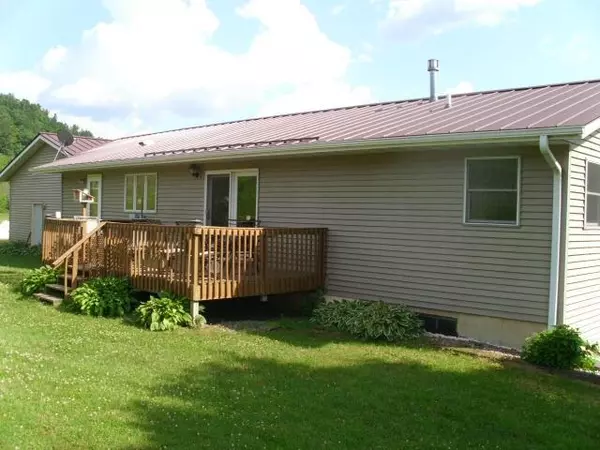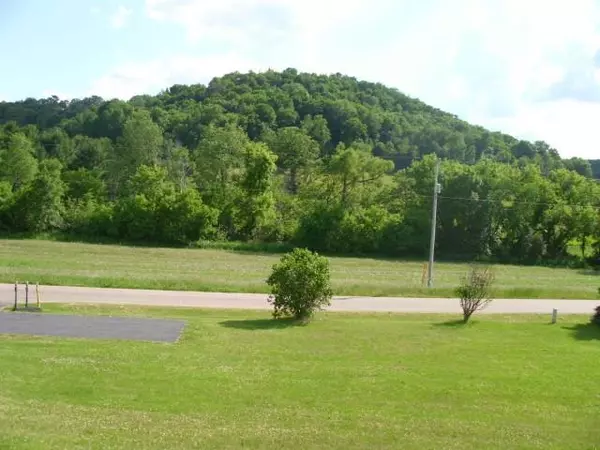Bought with First Weber Inc
$240,000
$260,000
7.7%For more information regarding the value of a property, please contact us for a free consultation.
23826 Midway Ave Wilton, WI 54670
3 Beds
3 Baths
2,100 SqFt
Key Details
Sold Price $240,000
Property Type Single Family Home
Sub Type 1 story
Listing Status Sold
Purchase Type For Sale
Square Footage 2,100 sqft
Price per Sqft $114
MLS Listing ID 1911399
Sold Date 07/23/21
Style Ranch,Contemporary
Bedrooms 3
Full Baths 3
Year Built 2001
Annual Tax Amount $2,855
Tax Year 2020
Lot Size 3.000 Acres
Acres 3.0
Property Description
Beautiful Location. Sit on your covered front porch and enjoy your surroundings. Southern exposure & Open Concept in this County Home just outside of Wilton. Newer Steel Roof, Blacktop Drive, Deck off Dinning Area. Oak kitchen cabinets w/2 Lazy Susan's. Breakfast Bar. 2 Bedrooms on main floor, one in lower level along w/full bath. Brick Patio off the Wet Bar and Family Room Area. Steps up to garage from lower level. Gas Fireplace in Living room & Pellet Stove in Lower level. Attached garage. Newer Sump Pump & Extra Drain Tile added to keep Lower Level dry. Lots of storage. Seller is surveying 3 acres. Lower Level got wet from heavy rains when Ontario had their flood. Flooring has been removed. Mold still present on drywall. Seller will have the mold professionally cleaned up
Location
State WI
County Monroe
Area Wellington - T
Zoning G1 & G4
Direction From the Village of Wilton, South on Water St., to Left on Midway Ave. Approx. 2 miles, property on Left.
Rooms
Other Rooms Rec Room
Basement Full, Walkout to yard, Partially finished, Sump pump, Poured concrete foundatn
Kitchen Breakfast bar, Dishwasher, Kitchen Island, Microwave, Range/Oven, Refrigerator
Interior
Interior Features Wood or sim. wood floor, Walk-in closet(s), Washer, Dryer, Central vac, Jetted bathtub, Wet bar, At Least 1 tub, Split bedrooms
Heating Forced air, Central air
Cooling Forced air, Central air
Fireplaces Number 1 fireplace, Gas
Laundry M
Exterior
Exterior Feature Deck, Patio
Parking Features 2 car, Attached, Opener, Access to Basement
Garage Spaces 2.0
Building
Lot Description Rural-not in subdivision
Water Non-Municipal/Prvt dispos, Well
Structure Type Vinyl
Schools
Elementary Schools Brookwood
Middle Schools Brookwood
High Schools Brookwood
School District Norwalk-Ontario-Wilton
Others
SqFt Source List Agent
Energy Description Liquid propane
Read Less
Want to know what your home might be worth? Contact us for a FREE valuation!

Our team is ready to help you sell your home for the highest possible price ASAP

This information, provided by seller, listing broker, and other parties, may not have been verified.
Copyright 2025 South Central Wisconsin MLS Corporation. All rights reserved

