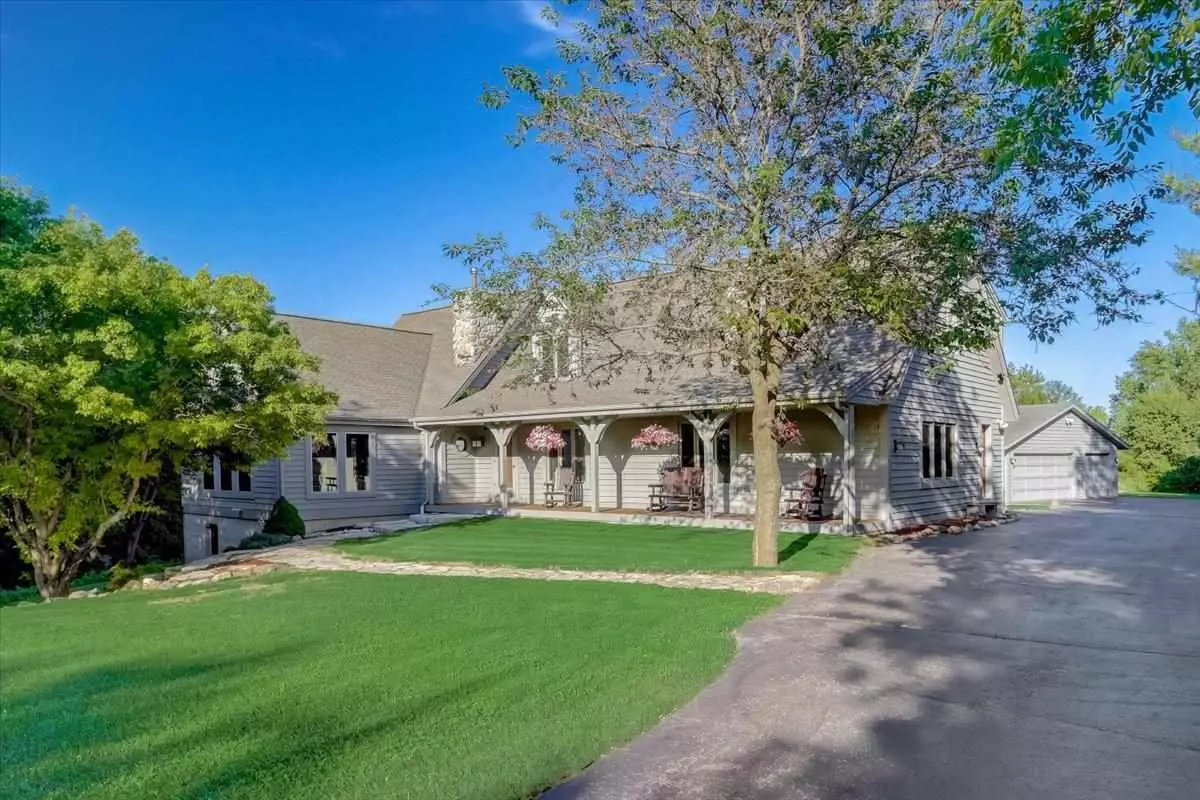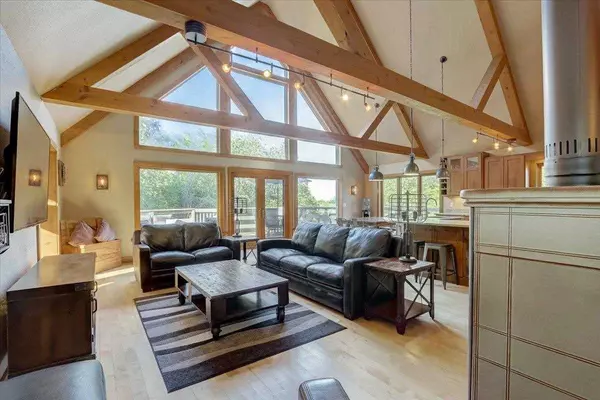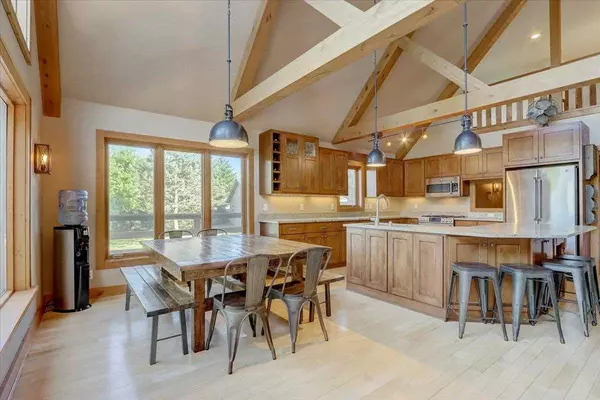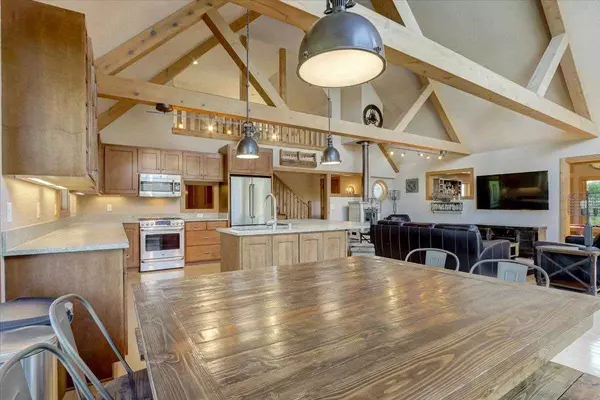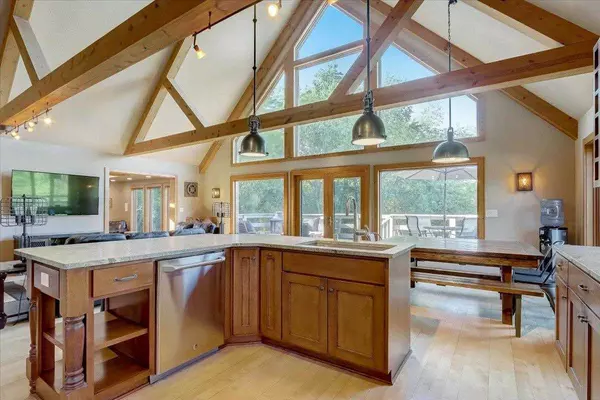$668,000
$625,000
6.9%For more information regarding the value of a property, please contact us for a free consultation.
W311S6196 Hunters Crossing Mukwonago, WI 53149
5 Beds
3 Baths
4,299 SqFt
Key Details
Sold Price $668,000
Property Type Single Family Home
Sub Type 1 1/2 story
Listing Status Sold
Purchase Type For Sale
Square Footage 4,299 sqft
Price per Sqft $155
Subdivision Pheasant Ridge
MLS Listing ID 1911127
Sold Date 07/15/21
Style Cape Cod
Bedrooms 5
Full Baths 3
Year Built 1990
Annual Tax Amount $5,996
Tax Year 2020
Lot Size 3.000 Acres
Acres 3.0
Property Description
Looking for a private oasis, minutes from the Interstate? This Town of Genesee home, located in the Kettle Moraine School District, is situated on 3 acres of partially wooded land & on a cul-de-sac. A front porch welcomes you to this custom home featuring soaring ceilings, exposed beams & abundance of natural light. The updated kitchen has SS appliances & leathered granite countertops. The family room is an entertainer's dream come true! LL has a private, in-law suite with a separate entrance. Wood & stone floors transition indoor & outdoor living. Enjoy the 33' above ground pool or take in the view from the two-tier decks. Challenge your guests to frisbee golf or stroll the walking paths. The tranquil primary suite awaits with a screened balcony & fireplace.
Location
State WI
County Waukesha
Area Other In Wi
Zoning Res
Direction From I94 turn south on Hwy 83, Right on Cty Hwy X and Right on Hunters Crossing
Rooms
Other Rooms Other , Loft
Basement Full, Full Size Windows/Exposed, Walkout to yard, Partially finished, Sump pump, 8'+ Ceiling, Radon Mitigation System, Block foundation
Kitchen Breakfast bar, Range/Oven, Refrigerator, Dishwasher, Microwave, Disposal
Interior
Interior Features Wood or sim. wood floor, Walk-in closet(s), Great room, Vaulted ceiling, Washer, Dryer, Water softener inc, Jetted bathtub, Cable available, At Least 1 tub, Internet - Cable
Heating Forced air, Central air, Zoned Heating, Multiple Heating Units
Cooling Forced air, Central air, Zoned Heating, Multiple Heating Units
Fireplaces Number Wood, Free standing STOVE
Laundry M
Exterior
Exterior Feature Deck, Patio, Storage building, Pool - above ground
Parking Features 3 car, Detached, Opener
Garage Spaces 3.0
Building
Lot Description Cul-de-sac, Wooded, Rural-in subdivision
Water Well, Non-Municipal/Prvt dispos
Structure Type Wood
Schools
Elementary Schools Call School District
Middle Schools Call School District
High Schools Call School District
School District Kettle Moraine
Others
SqFt Source Seller
Energy Description Natural gas
Pets Allowed Limited home warranty
Read Less
Want to know what your home might be worth? Contact us for a FREE valuation!

Our team is ready to help you sell your home for the highest possible price ASAP

This information, provided by seller, listing broker, and other parties, may not have been verified.
Copyright 2024 South Central Wisconsin MLS Corporation. All rights reserved


