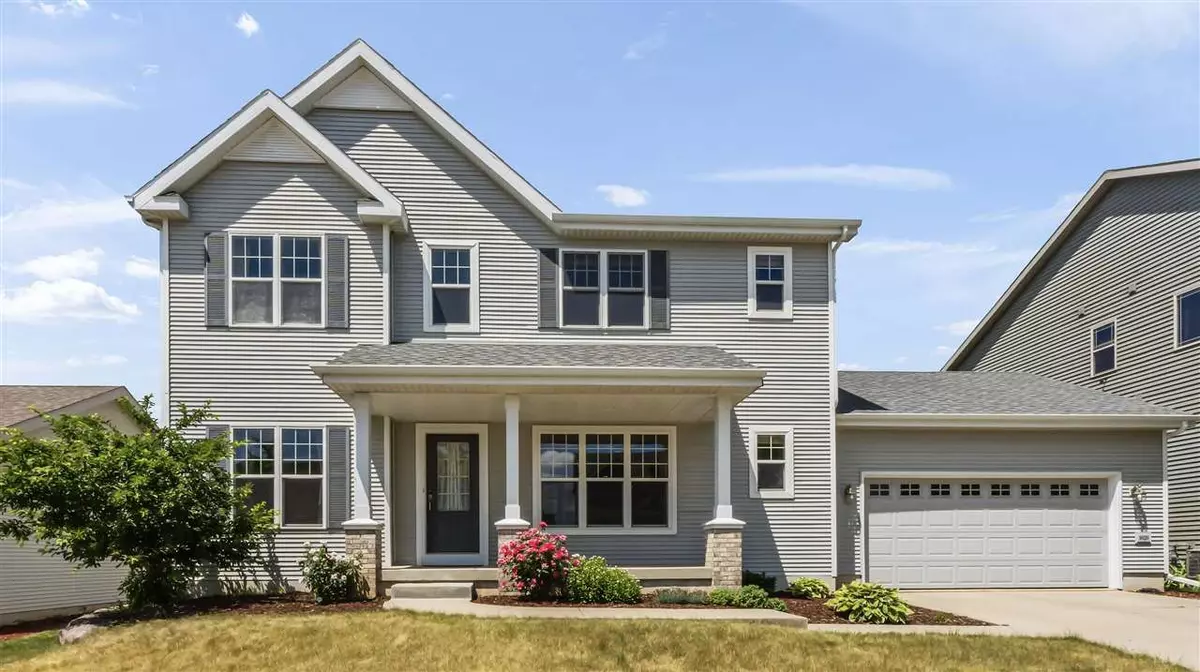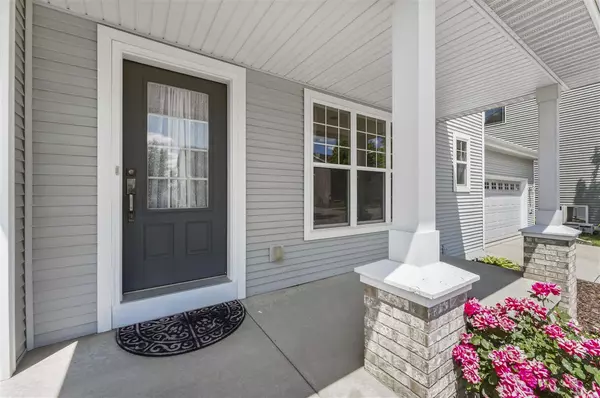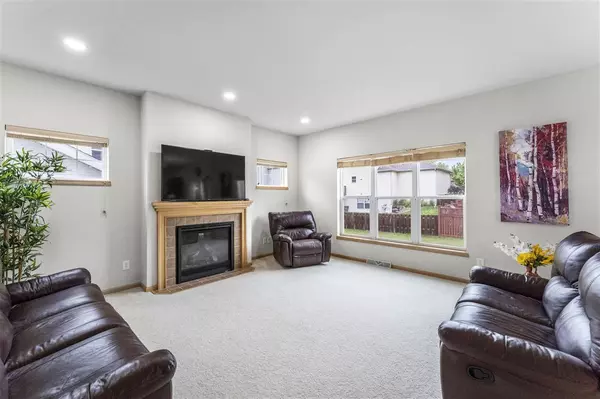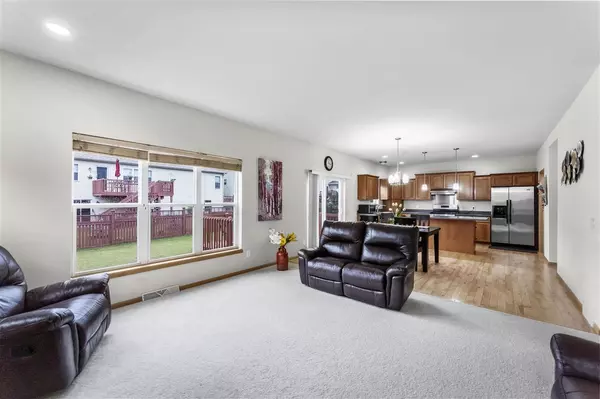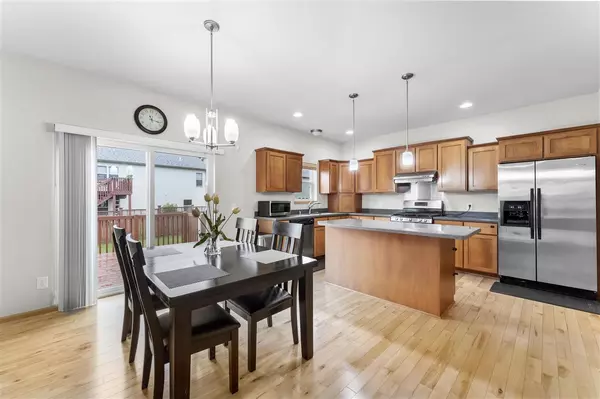$445,000
$444,900
For more information regarding the value of a property, please contact us for a free consultation.
9020 Pine Hollow Pl Verona, WI 53593
4 Beds
2.5 Baths
2,706 SqFt
Key Details
Sold Price $445,000
Property Type Single Family Home
Sub Type 2 story
Listing Status Sold
Purchase Type For Sale
Square Footage 2,706 sqft
Price per Sqft $164
Subdivision Linden Park
MLS Listing ID 1911990
Sold Date 08/19/21
Style Contemporary
Bedrooms 4
Full Baths 2
Half Baths 1
HOA Fees $23/ann
Year Built 2007
Annual Tax Amount $8,739
Tax Year 2020
Lot Size 6,969 Sqft
Acres 0.16
Property Description
Stunning 4 BR/2.5 BA home in the Linden Park neighborhood has touches of timeless elegance everywhere you turn. Impressive open railed staircase, soaring ceilings & hardwood floors welcome you into the spacious home. Kitchen hosts corian countertops, SS appl, maple cabinets & massive pantry. Kitchen overlooks the living rm which spotlights a gorgeous gas FP & backyard views. Abundance of natural light streams in throughout the day. Upper level has 4 BR incl the main w/ ensuite ft. dual vanities, walk-in shower, soak in tub w/ large walk in closet. Huge laundry/mud room leads you out to the attached 2 car garage. Plenty of storage throughout the home! LL is ready to finish out w/egress window. Quick access to West Side shopping & dining and walking distance to the park!
Location
State WI
County Dane
Area Madison - C W08
Zoning TR-C3
Direction Hwy M, R on Valley View Rd, L on Lone Oak and L on Pine Hollow Pl
Rooms
Other Rooms Loft
Basement Full, Full Size Windows/Exposed, Stubbed for Bathroom
Kitchen Breakfast bar, Pantry, Kitchen Island, Range/Oven, Refrigerator, Dishwasher, Microwave, Disposal
Interior
Interior Features Wood or sim. wood floor, Walk-in closet(s), Washer, Dryer, Air cleaner, Water softener inc, Central vac, Cable available, At Least 1 tub
Heating Forced air, Central air
Cooling Forced air, Central air
Fireplaces Number Gas, 1 fireplace
Laundry M
Exterior
Exterior Feature Deck
Parking Features 2 car, Attached, Opener
Garage Spaces 2.0
Building
Lot Description Rural-in subdivision, Sidewalk
Water Municipal water, Municipal sewer
Structure Type Vinyl,Brick
Schools
Elementary Schools Olson
Middle Schools Toki
High Schools Memorial
School District Madison
Others
SqFt Source Seller
Energy Description Natural gas
Read Less
Want to know what your home might be worth? Contact us for a FREE valuation!

Our team is ready to help you sell your home for the highest possible price ASAP

This information, provided by seller, listing broker, and other parties, may not have been verified.
Copyright 2024 South Central Wisconsin MLS Corporation. All rights reserved


