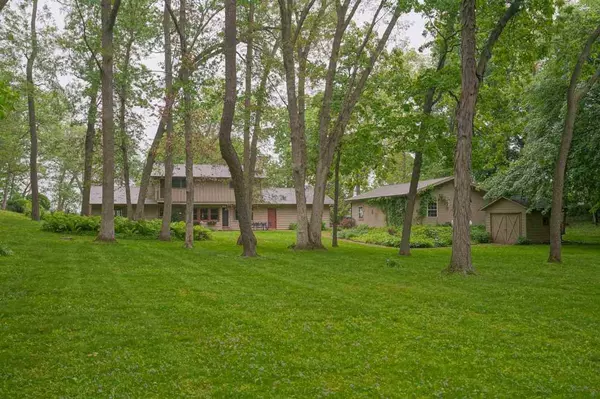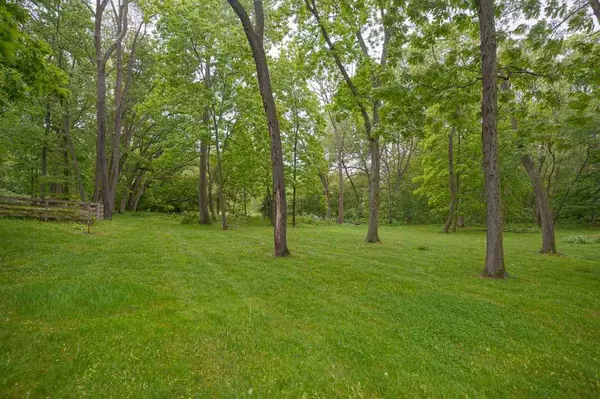Bought with RE/MAX Preferred
$674,900
$674,900
For more information regarding the value of a property, please contact us for a free consultation.
4831 E Clayton Rd Fitchburg, WI 53711
4 Beds
3.5 Baths
3,602 SqFt
Key Details
Sold Price $674,900
Property Type Single Family Home
Sub Type 2 story
Listing Status Sold
Purchase Type For Sale
Square Footage 3,602 sqft
Price per Sqft $187
Subdivision Na
MLS Listing ID 1910381
Sold Date 07/20/21
Style Prairie/Craftsman
Bedrooms 4
Full Baths 3
Half Baths 2
Year Built 1965
Annual Tax Amount $8,796
Tax Year 2020
Lot Size 2.800 Acres
Acres 2.8
Property Description
Stunning secluded Paradise. Almost 3 acres of woods, wildflowers, wildlife is a nature lovers dream. Walk out your front door to Capital City State trail. Home is American Craftsman Beauty, with 3600 sq. feet 4 bed, 3 Bath, 2 half bath, with a 2nd Primary Bedroom on the Main w/ full bath. Home has been remodeled with Stunning Craftsman details including 2 Fireplace surrounds, Parlor Doors, Floor to ceiling China Cab, Stain glass, Front & Back doors, some lighting from Home dated 1870's. Custom mill work & Built in's, Wainscoting blend with Period style, Large open Kitchen with floor to ceiling Custom cabs / Corian Tops. storage Wood floors through out the home. Large attached garage 32'x24', Custom Shop 36'x 18' heated with separate furnace. UHP Elite Warranty.
Location
State WI
County Dane
Area Fitchburg - C
Zoning Res
Direction HWY 14, Exit McCoy, L on McCoy, R HWY M, L Clayton
Rooms
Other Rooms Sun Room , Den/Office
Basement Full, Partially finished, Poured concrete foundatn
Kitchen Breakfast bar, Pantry, Range/Oven, Refrigerator, Dishwasher, Microwave, Disposal
Interior
Interior Features Wood or sim. wood floor, Walk-in closet(s), Washer, Dryer, Water softener inc, Cable available, Tankless Water Heater, Internet - Cable
Heating Forced air, Central air
Cooling Forced air, Central air
Fireplaces Number Wood, Gas, 2 fireplaces
Laundry L
Exterior
Exterior Feature Patio, Storage building
Parking Features 3 car, Attached, Detached, Tandem, Heated, Opener, Additional Garage, Garage stall > 26 ft deep
Garage Spaces 4.0
Farm Outbuilding(s)
Building
Lot Description Wooded, Rural-not in subdivision, Adjacent park/public land
Water Well, Non-Municipal/Prvt dispos
Structure Type Wood
Schools
Elementary Schools Call School District
Middle Schools Oregon
High Schools Oregon
School District Oregon
Others
SqFt Source Seller
Energy Description Natural gas,Liquid propane
Read Less
Want to know what your home might be worth? Contact us for a FREE valuation!

Our team is ready to help you sell your home for the highest possible price ASAP

This information, provided by seller, listing broker, and other parties, may not have been verified.
Copyright 2024 South Central Wisconsin MLS Corporation. All rights reserved






