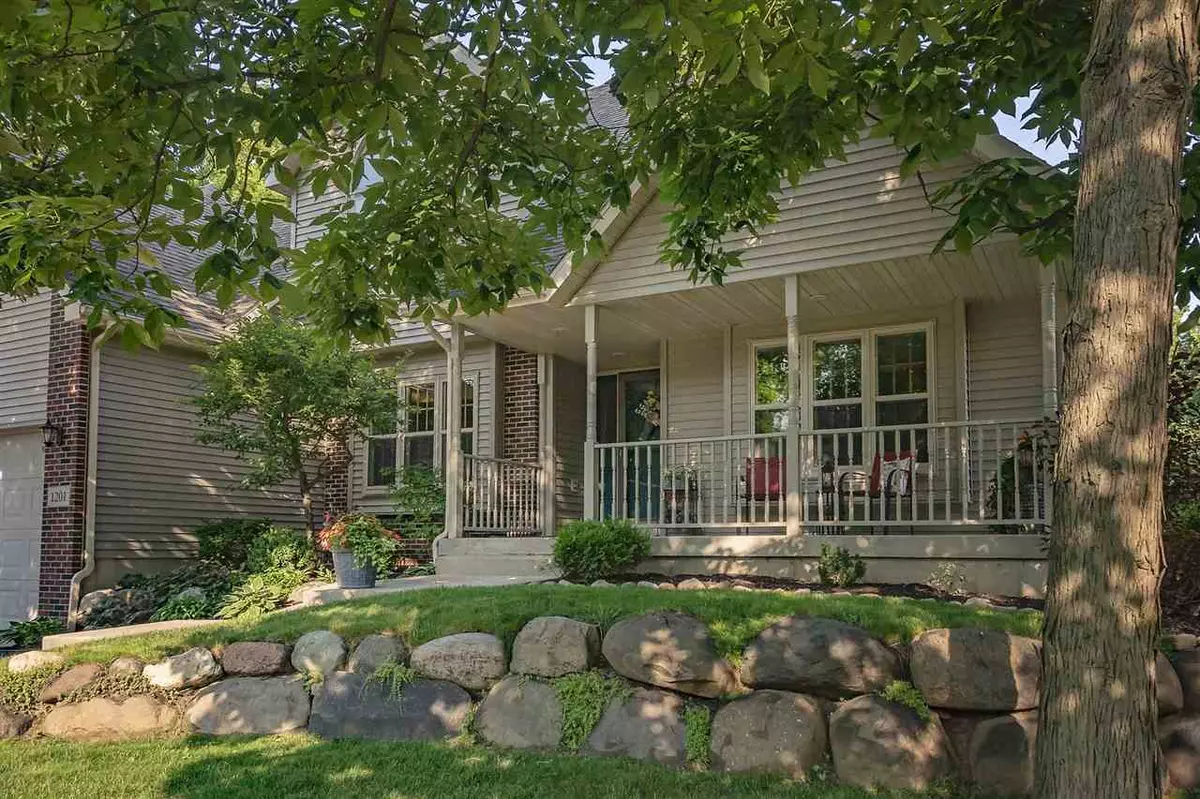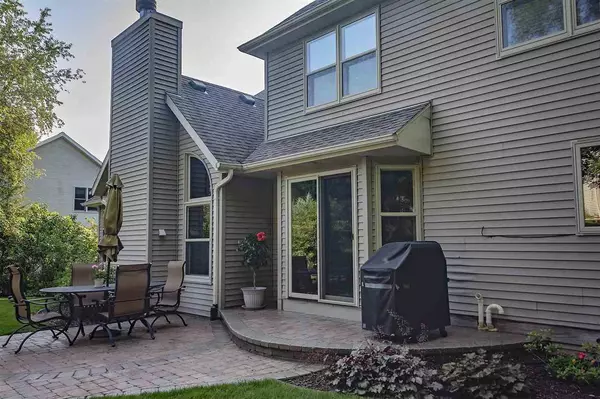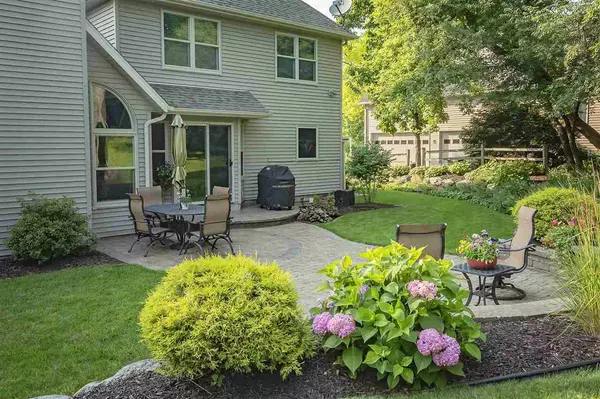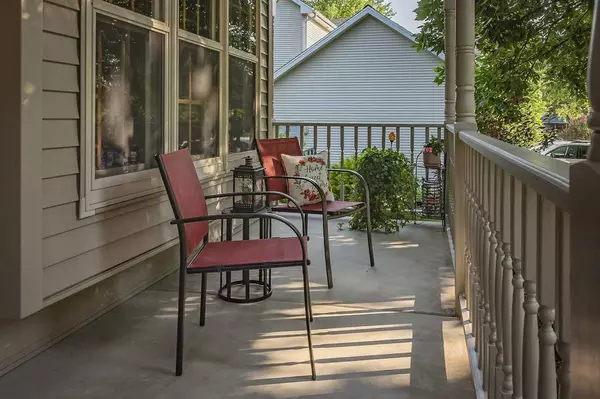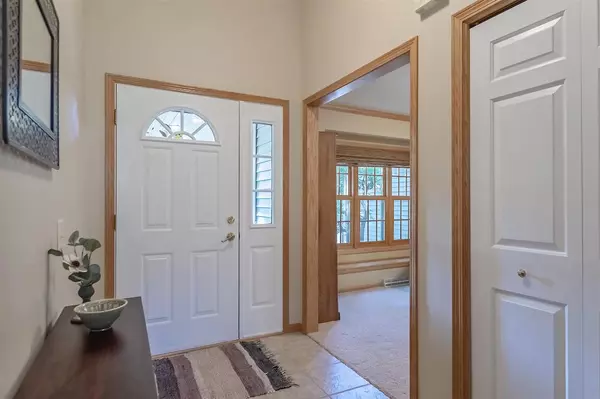Bought with NextHome Metro
$481,000
$465,000
3.4%For more information regarding the value of a property, please contact us for a free consultation.
1201 Kings Lynn Rd Stoughton, WI 53589
4 Beds
3.5 Baths
3,241 SqFt
Key Details
Sold Price $481,000
Property Type Single Family Home
Sub Type 2 story
Listing Status Sold
Purchase Type For Sale
Square Footage 3,241 sqft
Price per Sqft $148
Subdivision John Nygaards Virgin Lake Estates
MLS Listing ID 1912074
Sold Date 07/30/21
Style Contemporary
Bedrooms 4
Full Baths 3
Half Baths 1
Year Built 2001
Annual Tax Amount $8,153
Tax Year 2020
Lot Size 0.270 Acres
Acres 0.27
Property Description
Fabulous contemporary home filled with charm and warmth. Enjoy the beautiful main floor master suite with whirlpool bath and walk-in closet. Sun filled 2 story living room w/fireplace, dinette to custom brick patio with built in fire pit, lighting, mature trees and beautiful perennial beds. This home has a fantastic open layout with great flow for entertaining and socializing, and a kitchen you’ll love including breakfast bar, pantry, and ample counter space. Three spacious bedrooms up, and finished lower level with family room, bar area, work out space and still tons of storage. 3 car plus garage and located in a great neighborhood close to parks and trail. Freshly painted wi/many updates including granite counters, stainless appliances, New AC and WH, newer furnace, and so much more.
Location
State WI
County Dane
Area Stoughton - C
Zoning Res
Direction Hwy 51, to east on Roby, north on Kings Lynn.
Rooms
Other Rooms , Bonus Room
Basement Full, Finished, Sump pump, Radon Mitigation System, Poured concrete foundatn
Kitchen Breakfast bar, Pantry, Range/Oven, Refrigerator, Dishwasher, Microwave, Disposal
Interior
Interior Features Wood or sim. wood floor, Walk-in closet(s), Great room, Vaulted ceiling, Washer, Dryer, Water softener inc, Jetted bathtub, Cable available, At Least 1 tub, Internet - Cable
Heating Forced air, Central air
Cooling Forced air, Central air
Fireplaces Number Wood, 1 fireplace
Laundry M
Exterior
Exterior Feature Patio
Parking Features 3 car, Attached, Opener
Garage Spaces 3.0
Building
Water Municipal water, Municipal sewer
Structure Type Vinyl,Brick,Stone
Schools
Elementary Schools Sandhill
Middle Schools River Bluff
High Schools Stoughton
School District Stoughton
Others
SqFt Source Assessor
Energy Description Natural gas
Read Less
Want to know what your home might be worth? Contact us for a FREE valuation!

Our team is ready to help you sell your home for the highest possible price ASAP

This information, provided by seller, listing broker, and other parties, may not have been verified.
Copyright 2024 South Central Wisconsin MLS Corporation. All rights reserved


