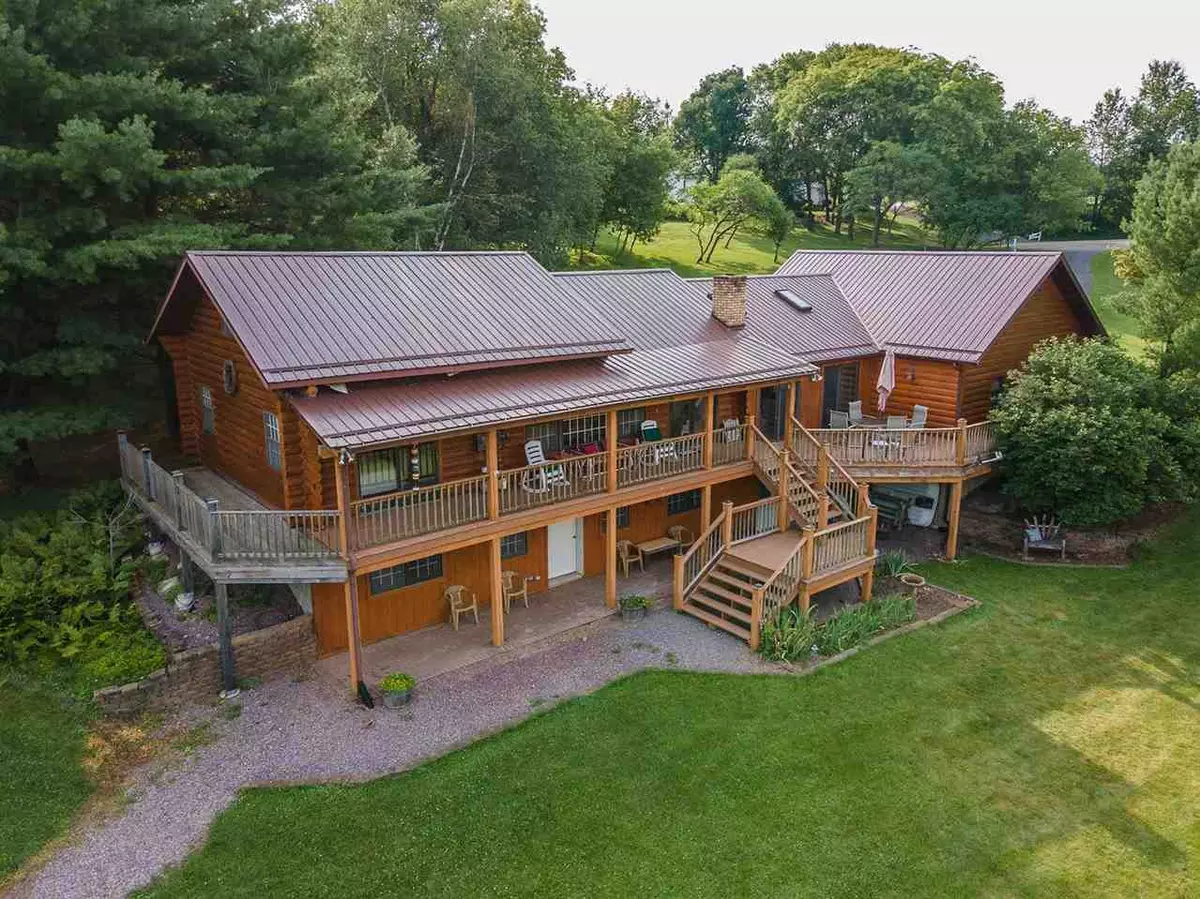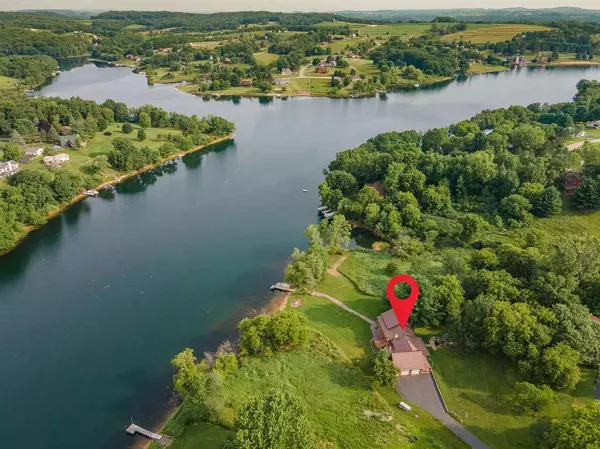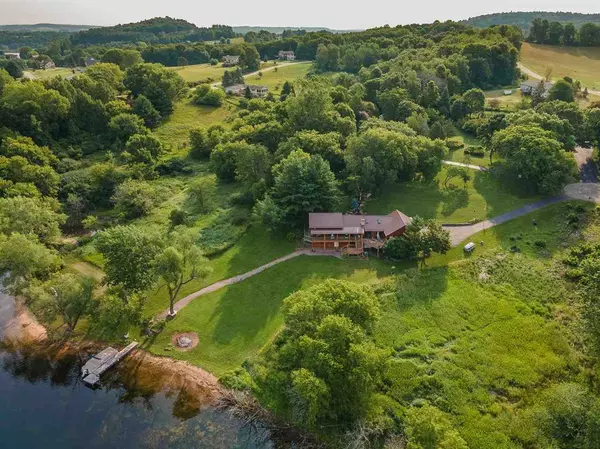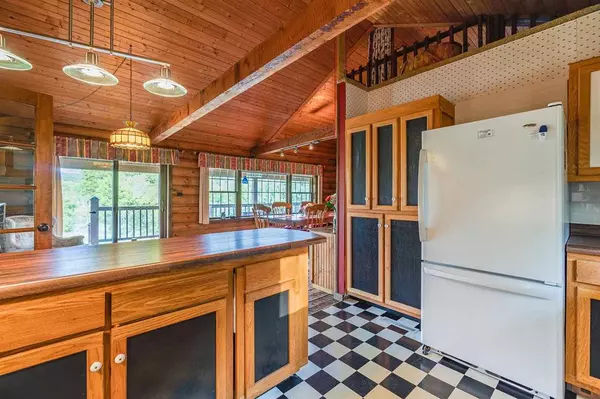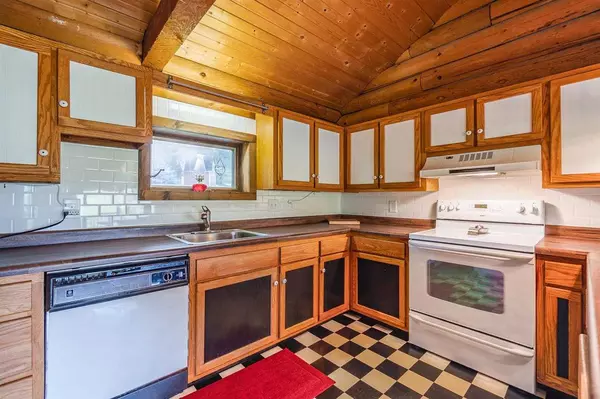Bought with First Weber Inc
$550,100
$525,500
4.7%For more information regarding the value of a property, please contact us for a free consultation.
S1335 Remington Ct La Valle, WI 53941
3 Beds
2 Baths
2,196 SqFt
Key Details
Sold Price $550,100
Property Type Single Family Home
Sub Type 1 1/2 story
Listing Status Sold
Purchase Type For Sale
Square Footage 2,196 sqft
Price per Sqft $250
Subdivision Dutch Hollow Lake
MLS Listing ID 1915409
Sold Date 08/25/21
Style Ranch,Log Home
Bedrooms 3
Full Baths 2
HOA Fees $36/ann
Year Built 1984
Annual Tax Amount $5,348
Tax Year 2020
Lot Size 0.880 Acres
Acres 0.88
Property Description
LOOK HERE! You'll have a view of the lake from just about every inch of this fabulous log home at Dutch Hollow Lake! Super-sized dining/family rm area where gathering for meals is perfect. Enjoyable family room on the main level offers an excellent area to relax...complete w/a wet bar, skylights & lake views. The cook will enjoy time spent in the well planned & easy to use kitchen. Two main level bedrooms w/ample closet space...one of them has it's very own lakefront deck access! Finished lower level hands over add'l living/sleeping/bathing & hobby space. A fun loft. Step outdoors & enjoy the easy care landscape, deck & patio along w/an exceptional pond & waterfall. Easy docking, swimming & fishing. This home is meant for fabulous entertaining inside & out! HURRY. Pre-Inspected
Location
State WI
County Sauk
Area La Valle - T
Zoning R1
Direction Dutch Hollow Road to Remington Way, LT onto Remington Dr, RT on Remington Ct
Rooms
Other Rooms Bonus Room
Basement Full, Full Size Windows/Exposed, Walkout to yard, Finished, Poured concrete foundatn
Kitchen Dishwasher, Microwave, Pantry, Range/Oven, Refrigerator
Interior
Interior Features Wood or sim. wood floor, Great room, Vaulted ceiling, Washer, Dryer, Water softener inc, Wet bar, At Least 1 tub, Internet - Fiber
Heating Forced air, Central air
Cooling Forced air, Central air
Fireplaces Number Free standing STOVE, Wood
Laundry M
Exterior
Exterior Feature Deck, Patio, Storage building
Parking Features 2 car, Attached, Opener
Garage Spaces 2.0
Waterfront Description Has actual water frontage,Lake,Dock/Pier,Water ski lake
Building
Lot Description Cul-de-sac, Rural-in subdivision, Subject Shoreland Zoning
Water Well, Non-Municipal/Prvt dispos
Structure Type Log
Schools
Elementary Schools Wonewoc
Middle Schools Wonewoc
High Schools Wonewoc
School District Wonewoc-Union Center
Others
SqFt Source Assessor
Energy Description Liquid propane
Pets Allowed Restrictions/Covenants, In an association
Read Less
Want to know what your home might be worth? Contact us for a FREE valuation!

Our team is ready to help you sell your home for the highest possible price ASAP

This information, provided by seller, listing broker, and other parties, may not have been verified.
Copyright 2024 South Central Wisconsin MLS Corporation. All rights reserved


