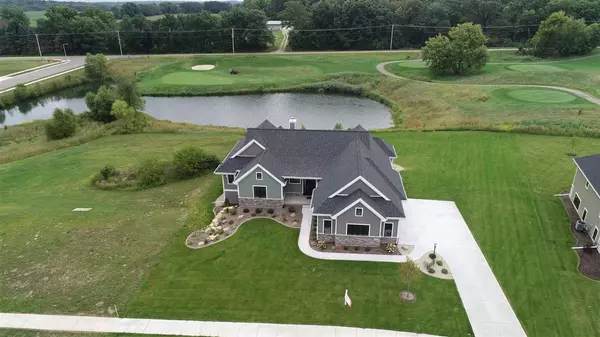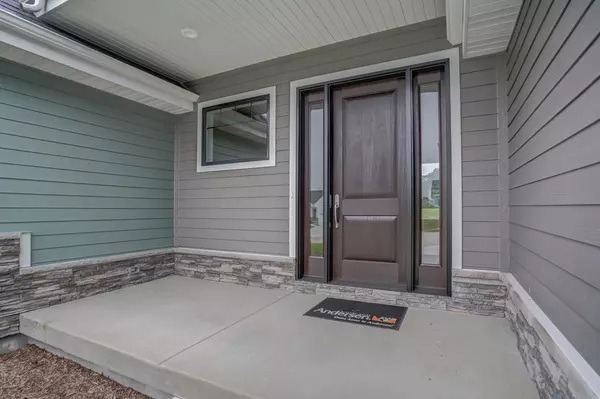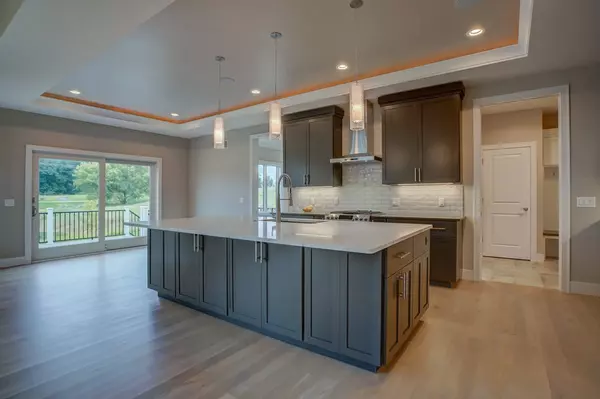Bought with Pinnacle Real Estate Group LLC
$735,500
$735,000
0.1%For more information regarding the value of a property, please contact us for a free consultation.
1055 Brynhill Dr Oregon, WI 53575
5 Beds
3.5 Baths
3,679 SqFt
Key Details
Sold Price $735,500
Property Type Single Family Home
Sub Type 1 story,New/Never occupied
Listing Status Sold
Purchase Type For Sale
Square Footage 3,679 sqft
Price per Sqft $199
Subdivision The Legend At Bergamont
MLS Listing ID 1868752
Sold Date 08/17/20
Style Ranch
Bedrooms 5
Full Baths 3
Half Baths 1
HOA Fees $5/ann
Year Built 2019
Annual Tax Amount $242
Tax Year 2019
Lot Size 0.570 Acres
Acres 0.57
Property Description
Elegant custom built ranch with incredible views of the pond and green on the par 3, #7 hole at The Legend at Bergamont. This one of a kind home is meticulously coordinated with the finest appointments throughout! Gourmet kitchen with custom cabinets, quartz counters, huge center island and walk-in pantry. Open and bright family room with gas fireplace and spacious dinette leading to maintenance free deck overlooking private 1/2 acre lot. Master suite features large walk-in closet and private master bath with double vanity and tiled shower with digital controls. Finished lower level with wet bar, 4th and 5th bedrooms and full bath.
Location
State WI
County Dane
Area Oregon - V
Zoning Res
Direction S Fish Hatchery Rd to East on Lincoln Rd, left on Brynhill Dr.
Rooms
Other Rooms Den/Office
Basement Full, Full Size Windows/Exposed, Finished, Sump pump, 8'+ Ceiling, Poured concrete foundatn
Master Bath Full, Walk-in Shower
Kitchen Breakfast bar, Dishwasher, Disposal, Kitchen Island, Microwave, Pantry, Range/Oven, Refrigerator
Interior
Interior Features Wood or sim. wood floor, Walk-in closet(s), Great room, Washer, Dryer, Water softener inc, Wet bar, Cable available, Hi-Speed Internet Avail, At Least 1 tub
Heating Forced air, Central air, Zoned Heating
Cooling Forced air, Central air, Zoned Heating
Fireplaces Number 2 fireplaces, Gas
Laundry M
Exterior
Exterior Feature Deck, Sprinkler system
Parking Features 3 car, Attached, Opener, Garage door > 8 ft high, Garage stall > 26 ft deep
Garage Spaces 3.0
Building
Lot Description On golf course, Sidewalk
Water Municipal water, Municipal sewer
Structure Type Fiber cement,Stone
Schools
Elementary Schools Call School District
Middle Schools Oregon
High Schools Oregon
School District Oregon
Others
SqFt Source Builder
Energy Description Natural gas
Pets Allowed Limited home warranty, Restrictions/Covenants, In an association
Read Less
Want to know what your home might be worth? Contact us for a FREE valuation!

Our team is ready to help you sell your home for the highest possible price ASAP

This information, provided by seller, listing broker, and other parties, may not have been verified.
Copyright 2024 South Central Wisconsin MLS Corporation. All rights reserved






