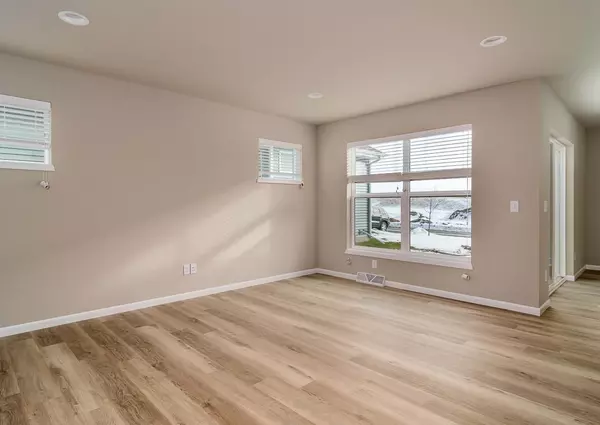Bought with RE/MAX Preferred
$409,900
$409,900
For more information regarding the value of a property, please contact us for a free consultation.
2151 Leopold Way Sun Prairie, WI 53590
3 Beds
2.5 Baths
1,984 SqFt
Key Details
Sold Price $409,900
Property Type Single Family Home
Sub Type 2 story,Shared Wall/HalfDuplex,New/Never occupied
Listing Status Sold
Purchase Type For Sale
Square Footage 1,984 sqft
Price per Sqft $206
Subdivision Smiths Crossing Ii
MLS Listing ID 1924227
Sold Date 04/22/22
Style Other
Bedrooms 3
Full Baths 2
Half Baths 1
HOA Fees $17/ann
Year Built 2021
Annual Tax Amount $1,128
Tax Year 2020
Lot Size 3,484 Sqft
Acres 0.08
Property Description
Welcome to Haven, a Veridian Homes community of twin homes that offers low maintenance living in a custom home with a private yard. Low monthly association fees cover lawn mowing, fertilization, and snow removal; plus, a la carte seasonal services are available for a separate rate. Haven offers all the benefits of having your own home but gives you the freedom to travel and maintain your independence. All Veridian homes come complete with custom features and the best brands, like Auburn Ridge cabinetry and Kohler plumbing fixtures. To top it off, they even come with a comprehensive warranty backed by a full-service team.
Location
State WI
County Dane
Area Sun Prairie - C
Zoning RESR2Z
Direction Hwy 151, take exit 100, turn S. onto Reiner Rd., L on O'Keeffe, R on Wild Iris St, R on Leopold Way
Rooms
Other Rooms Foyer
Basement Full, Sump pump, Stubbed for Bathroom, Radon Mitigation System, Poured concrete foundatn
Main Level Bedrooms 1
Kitchen Breakfast bar, Kitchen Island, Range/Oven, Refrigerator, Dishwasher, Microwave, Disposal
Interior
Interior Features Wood or sim. wood floor, Walk-in closet(s), Great room, Washer, Dryer, Air cleaner, Water softener inc, Cable available, At Least 1 tub, Internet - Cable, Internet - DSL, Internet - Fiber
Heating Forced air, Wall furnace
Cooling Forced air, Wall furnace
Laundry M
Exterior
Exterior Feature Patio
Parking Features 2 car, Attached, Opener, Alley entrance
Garage Spaces 2.0
Building
Lot Description Adjacent park/public land, Sidewalk
Water Municipal water, Municipal sewer
Structure Type Vinyl,Stone
Schools
Elementary Schools Creekside
Middle Schools Patrick Marsh
High Schools Sun Prairie
School District Sun Prairie
Others
SqFt Source Builder
Energy Description Natural gas
Pets Allowed Limited home warranty, Restrictions/Covenants, In an association
Read Less
Want to know what your home might be worth? Contact us for a FREE valuation!

Our team is ready to help you sell your home for the highest possible price ASAP

This information, provided by seller, listing broker, and other parties, may not have been verified.
Copyright 2024 South Central Wisconsin MLS Corporation. All rights reserved






