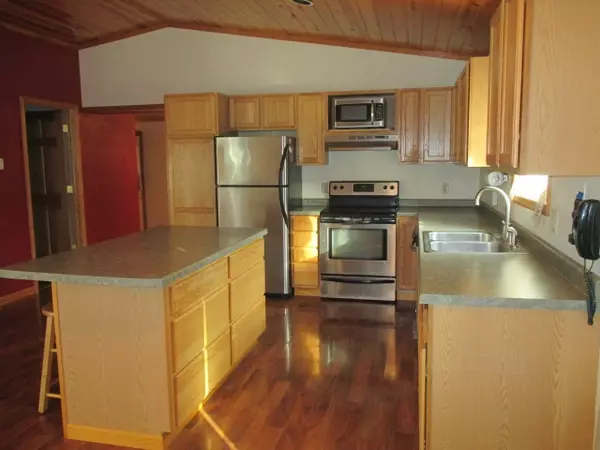$126,000
$128,000
1.6%For more information regarding the value of a property, please contact us for a free consultation.
407 5th St Ct Marquette, IA 52158
3 Beds
2.5 Baths
2,463 SqFt
Key Details
Sold Price $126,000
Property Type Single Family Home
Sub Type 1 1/2 story
Listing Status Sold
Purchase Type For Sale
Square Footage 2,463 sqft
Price per Sqft $51
Subdivision No
MLS Listing ID 1871988
Sold Date 10/01/20
Style Other
Bedrooms 3
Full Baths 2
Half Baths 1
Year Built 1883
Annual Tax Amount $1,840
Tax Year 2018
Lot Size 0.370 Acres
Acres 0.37
Property Description
PRICE REDUCED!!! 3 bedroom, 2 1/4 bath home. Sits on approximately 100x160 wooded lot. City amenities with a private country setting . Major addition was added in 2006!!! Basement has in floor heat!! Nice 3 season porch! 12x18 wooden deck to sit on and enjoy the wildlife! Heated 2 stall garage was built in 2007! Must see!!! Call today for a private showing!!!
Location
State IA
County Clayton
Area Iowa State
Zoning Res
Direction Go past the Casino Queen 100 Anti Monopoly Marquette, IA... head up the hill. Watch for signs.
Rooms
Other Rooms Screened Porch , Rec Room
Basement Full, Walkout to yard, Partially finished
Main Level Bedrooms 1
Kitchen Dishwasher, Kitchen Island, Microwave, Range/Oven, Refrigerator
Interior
Interior Features Wood or sim. wood floor, Walk-in closet(s), Vaulted ceiling, Washer, Dryer
Heating Forced air, Central air, Wall AC
Cooling Forced air, Central air, Wall AC
Laundry L
Exterior
Exterior Feature Deck
Parking Features 2 car, Detached
Garage Spaces 2.0
Building
Lot Description Wooded
Water Municipal sewer, Municipal water
Structure Type Vinyl
Schools
Elementary Schools Call School District
Middle Schools Call School District
High Schools Call School District
School District Mfl Marmac
Others
SqFt Source Assessor
Energy Description Liquid propane
Read Less
Want to know what your home might be worth? Contact us for a FREE valuation!

Our team is ready to help you sell your home for the highest possible price ASAP

This information, provided by seller, listing broker, and other parties, may not have been verified.
Copyright 2024 South Central Wisconsin MLS Corporation. All rights reserved






