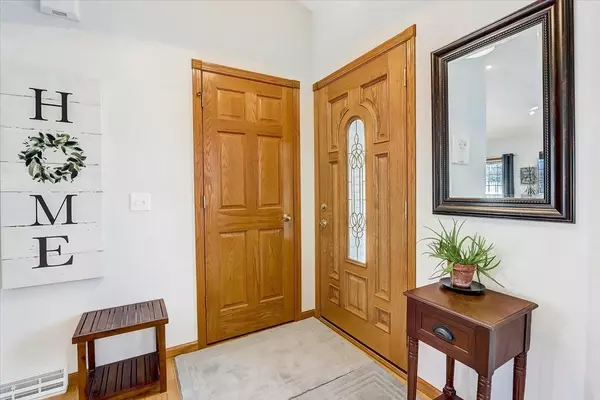Bought with Berkshire Hathaway HomeServices Matson Real Estate
$530,000
$495,000
7.1%For more information regarding the value of a property, please contact us for a free consultation.
6616 Meredith Way Mcfarland, WI 53558
4 Beds
3 Baths
2,726 SqFt
Key Details
Sold Price $530,000
Property Type Single Family Home
Sub Type 1 story
Listing Status Sold
Purchase Type For Sale
Square Footage 2,726 sqft
Price per Sqft $194
Subdivision Meredith Heights
MLS Listing ID 1926956
Sold Date 03/08/22
Style Ranch
Bedrooms 4
Full Baths 3
Year Built 2002
Annual Tax Amount $7,387
Tax Year 2021
Lot Size 0.300 Acres
Acres 0.3
Property Description
Check, check, check! This house has it all! Location, quality construction, beautiful finishes, move in ready & a 3 car garage complete with hot & cold water & a hook up for a heater. The maple floors & cabinets are show stoppers! Anderson windows, Kozyheat fireplace, 6 panel doors, new carpeting, & fresh paint complete the look. The kitchen has a walk-in pantry, granite top island, breakfast bar & new refrigerator. The exposed basement has a family room, office, bedroom & bathroom. The yard is fenced in & ready to host your gatherings on the 12x20 deck, complete with party lights. The Yahara River Conservancy is steps away. Launch a kayak, canoe or just enjoy nature at its finest. All offers are being reviewed on Monday. Are your ready to call this home?
Location
State WI
County Dane
Area Mcfarland - V
Zoning Res
Direction HWY 51 TO EXCHANGE TO AHREN TO MEREDITH
Rooms
Other Rooms , Den/Office
Basement Full, Full Size Windows/Exposed, Finished, Sump pump, Radon Mitigation System, Poured concrete foundatn
Main Level Bedrooms 1
Kitchen Breakfast bar, Pantry, Kitchen Island, Range/Oven, Refrigerator, Dishwasher, Microwave, Disposal
Interior
Interior Features Wood or sim. wood floor, Walk-in closet(s), Great room, Vaulted ceiling, Water softener inc, Cable available, At Least 1 tub
Heating Forced air, Central air
Cooling Forced air, Central air
Fireplaces Number 1 fireplace, Gas
Laundry M
Exterior
Exterior Feature Deck, Fenced Yard, Sprinkler system
Parking Features 3 car, Attached, Opener, Garage door > 8 ft high
Garage Spaces 3.0
Building
Water Municipal water, Municipal sewer
Structure Type Vinyl,Brick
Schools
Elementary Schools Waubesa
Middle Schools Indian Mound
High Schools Mcfarland
School District Mcfarland
Others
SqFt Source Assessor
Energy Description Natural gas
Read Less
Want to know what your home might be worth? Contact us for a FREE valuation!

Our team is ready to help you sell your home for the highest possible price ASAP

This information, provided by seller, listing broker, and other parties, may not have been verified.
Copyright 2024 South Central Wisconsin MLS Corporation. All rights reserved






