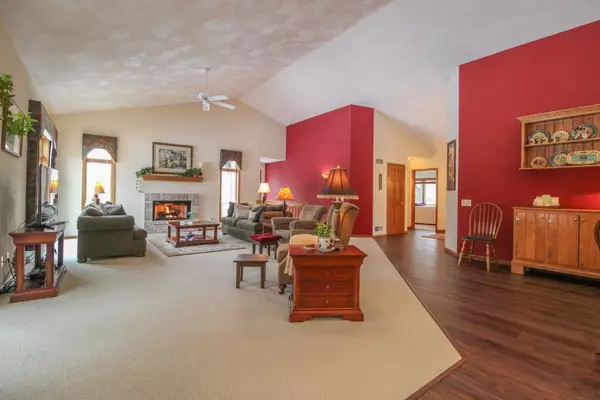Bought with First Weber Inc
$530,000
$549,900
3.6%For more information regarding the value of a property, please contact us for a free consultation.
W9173 Wilderness Pl Cambridge, WI 53523
4 Beds
3 Baths
3,222 SqFt
Key Details
Sold Price $530,000
Property Type Single Family Home
Sub Type 1 story
Listing Status Sold
Purchase Type For Sale
Square Footage 3,222 sqft
Price per Sqft $164
Subdivision Oakland Park Estates
MLS Listing ID 1927894
Sold Date 05/06/22
Style Ranch
Bedrooms 4
Full Baths 3
HOA Fees $8/ann
Year Built 2000
Annual Tax Amount $6,386
Tax Year 2021
Lot Size 0.660 Acres
Acres 0.66
Property Description
Expansive custom-built ranch in Oakland Park Estates surrounded by mighty oaks & wildlife w/beautiful views from every window, especially from comfort of 4-season sunroom. Open floor plan w/vaulted ceiling, cozy FP, spacious dinette & kitchen w/center island, a multitude of counter space & cabinetry w/amazing walk-in pantry off main floor laundry. Extra details: 2 coats of plaster on walls, 3-car tandem garage w/2 access garage doors, stairs to bsmt., central vac. & extra parking. Stamped patio to soak up the sun & for grilling summer dinners. Ideal for entertaining large or small gatherings. Includes a stunning formal DR! 2nd BR currently used as office. LL has additional 34x17 room for future recreation, not to mention the separate mechanical room for workshop & storage!
Location
State WI
County Jefferson
Area Oakland - T
Zoning R-1
Direction From Hwy 18, North on Old Forest Rd, West on Wilderness Pl
Rooms
Other Rooms Sun Room
Basement Full, Full Size Windows/Exposed, Finished, Poured concrete foundatn
Main Level Bedrooms 1
Kitchen Pantry, Kitchen Island, Range/Oven, Refrigerator, Dishwasher, Microwave
Interior
Interior Features Wood or sim. wood floor, Walk-in closet(s), Vaulted ceiling, Washer, Dryer, Water softener inc, Central vac, Cable available, At Least 1 tub, Split bedrooms, Internet - Cable
Heating Forced air, Central air
Cooling Forced air, Central air
Fireplaces Number 1 fireplace, Gas
Laundry M
Exterior
Exterior Feature Patio
Parking Features 3 car, Attached, Tandem, Opener, Access to Basement, Garage stall > 26 ft deep
Garage Spaces 3.0
Building
Lot Description Wooded, Rural-in subdivision
Water Municipal sewer, Well
Structure Type Vinyl,Brick
Schools
Elementary Schools Cambridge
Middle Schools Nikolay
High Schools Cambridge
School District Cambridge
Others
SqFt Source Assessor
Energy Description Natural gas
Pets Allowed Limited home warranty, In an association
Read Less
Want to know what your home might be worth? Contact us for a FREE valuation!

Our team is ready to help you sell your home for the highest possible price ASAP

This information, provided by seller, listing broker, and other parties, may not have been verified.
Copyright 2025 South Central Wisconsin MLS Corporation. All rights reserved





