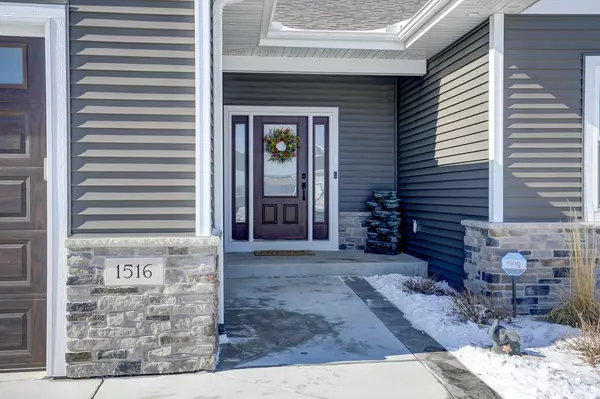Bought with @properties-elleven Christie's
$715,000
$689,000
3.8%For more information regarding the value of a property, please contact us for a free consultation.
1516 N Thompson Rd Sun Prairie, WI 53590
5 Beds
3 Baths
3,598 SqFt
Key Details
Sold Price $715,000
Property Type Single Family Home
Sub Type 1 story
Listing Status Sold
Purchase Type For Sale
Square Footage 3,598 sqft
Price per Sqft $198
Subdivision The Reserve
MLS Listing ID 1928250
Sold Date 04/01/22
Style Ranch
Bedrooms 5
Full Baths 3
Year Built 2019
Annual Tax Amount $10,757
Tax Year 2021
Lot Size 0.270 Acres
Acres 0.27
Property Description
Built to perfection describes this breathtaking custom built 5 bedroom home is better than new! Enjoy the large vaulted great room w/ floor to ceiling stone fireplace, gourmet kitchen w/ large island, fabulous appliances & walk in pantry with microwave and coffee station and dining area with skyline views. Primary suite and private bath w/ walk in shower! Walk-out LL offers theater area, pool table, scuffle board area plus wet bar! Step out to the fire pit patio and enjoy the sunsets! All this is nestled in Sun Prairies finest Reserve neighborhood close to the new school, park and walking trail. Upgrades include: In-homes speaker system, invisible fence, security system, Sunset awning plus much, much more. All offer to be presented 2/28 at 5:00 pm. Preferred closing June 10th
Location
State WI
County Dane
Area Sun Prairie - C
Zoning Res
Direction North on Hwy C, Right on Stonehaven, Left on North Thompson Road
Rooms
Other Rooms Other
Basement Full, Finished, Sump pump, Poured concrete foundatn
Main Level Bedrooms 1
Kitchen Dishwasher, Disposal, Kitchen Island, Microwave, Pantry, Range/Oven, Refrigerator
Interior
Interior Features Wood or sim. wood floor, Walk-in closet(s), Great room, Vaulted ceiling, Washer, Dryer, Water softener inc, Wet bar, Cable available, At Least 1 tub
Heating Forced air, Central air, Zoned Heating
Cooling Forced air, Central air, Zoned Heating
Fireplaces Number 1 fireplace, Gas
Laundry M
Exterior
Exterior Feature Deck, Electronic pet containmnt, Patio
Parking Features 3 car, Attached, Opener, Electric car charger
Garage Spaces 3.0
Building
Water Municipal water, Municipal sewer
Structure Type Vinyl,Brick,Stone
Schools
Elementary Schools Token Springs
Middle Schools Call School District
High Schools Sun Prairie
School District Sun Prairie
Others
SqFt Source Blue Print
Energy Description Natural gas
Read Less
Want to know what your home might be worth? Contact us for a FREE valuation!

Our team is ready to help you sell your home for the highest possible price ASAP

This information, provided by seller, listing broker, and other parties, may not have been verified.
Copyright 2024 South Central Wisconsin MLS Corporation. All rights reserved






