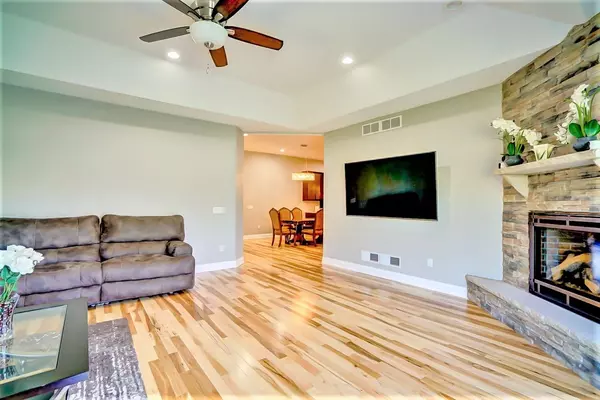Bought with Lauer Realty Group, Inc.
$605,000
$599,900
0.9%For more information regarding the value of a property, please contact us for a free consultation.
1148 Fairhaven Rd Sun Prairie, WI 53590
4 Beds
4.5 Baths
4,782 SqFt
Key Details
Sold Price $605,000
Property Type Single Family Home
Sub Type 1 story
Listing Status Sold
Purchase Type For Sale
Square Footage 4,782 sqft
Price per Sqft $126
Subdivision Providence
MLS Listing ID 1927682
Sold Date 04/13/22
Style Ranch
Bedrooms 4
Full Baths 4
Half Baths 1
HOA Fees $20/ann
Year Built 2017
Annual Tax Amount $10,114
Tax Year 2021
Lot Size 7,840 Sqft
Acres 0.18
Property Description
This stunning 1-Story Ranch home is an entertainer's dream & features 4 bedrooms, 4.5 bathrooms, & 4,782 finished sqft. The main level features hickory hardwood floors, modern kitchen w/ stainless steel appliances, gas stovetop, built-in oven, island, range hood, granite countertops, sizable dining space, laundry room, 3 bedrooms w/ private en-suite bathrooms, & a great living room w/ gas fireplace & walkout to the backyard w/ a paved patio. The lower level features 9 ft ceilings & 2000+ sqft of open concept entertaining area w/ full kitchen, built-in TV projector w/ screen, 3 egress windows, separate bedroom, & full bathroom. Located w/in walking distance of Providence Park, AmFam, & close to Prairie Lakes shopping center that's full of many wonderful restaurants, stores, and amenities!
Location
State WI
County Dane
Area Sun Prairie - C
Zoning Res
Direction Exit American Pkwy that converts into Rattman Rd. Right on Prospect Dr. Right on Fairhaven Rd.
Rooms
Other Rooms Den/Office , Second Kitchen
Basement Full, Full Size Windows/Exposed, Partially finished, Sump pump, 8'+ Ceiling, Poured concrete foundatn
Main Level Bedrooms 1
Kitchen Dishwasher, Disposal, Kitchen Island, Microwave, Pantry, Range/Oven, Refrigerator
Interior
Heating Forced air, Central air
Cooling Forced air, Central air
Fireplaces Number 2 fireplaces, Gas
Laundry M
Exterior
Parking Features 2 car, Attached, Opener
Garage Spaces 2.0
Building
Water Municipal sewer, Municipal water
Structure Type Stone,Vinyl
Schools
Elementary Schools Horizon
Middle Schools Prairie View
High Schools Sun Prairie
School District Sun Prairie
Others
SqFt Source Blue Print
Energy Description Natural gas
Pets Allowed Restrictions/Covenants
Read Less
Want to know what your home might be worth? Contact us for a FREE valuation!

Our team is ready to help you sell your home for the highest possible price ASAP

This information, provided by seller, listing broker, and other parties, may not have been verified.
Copyright 2024 South Central Wisconsin MLS Corporation. All rights reserved






