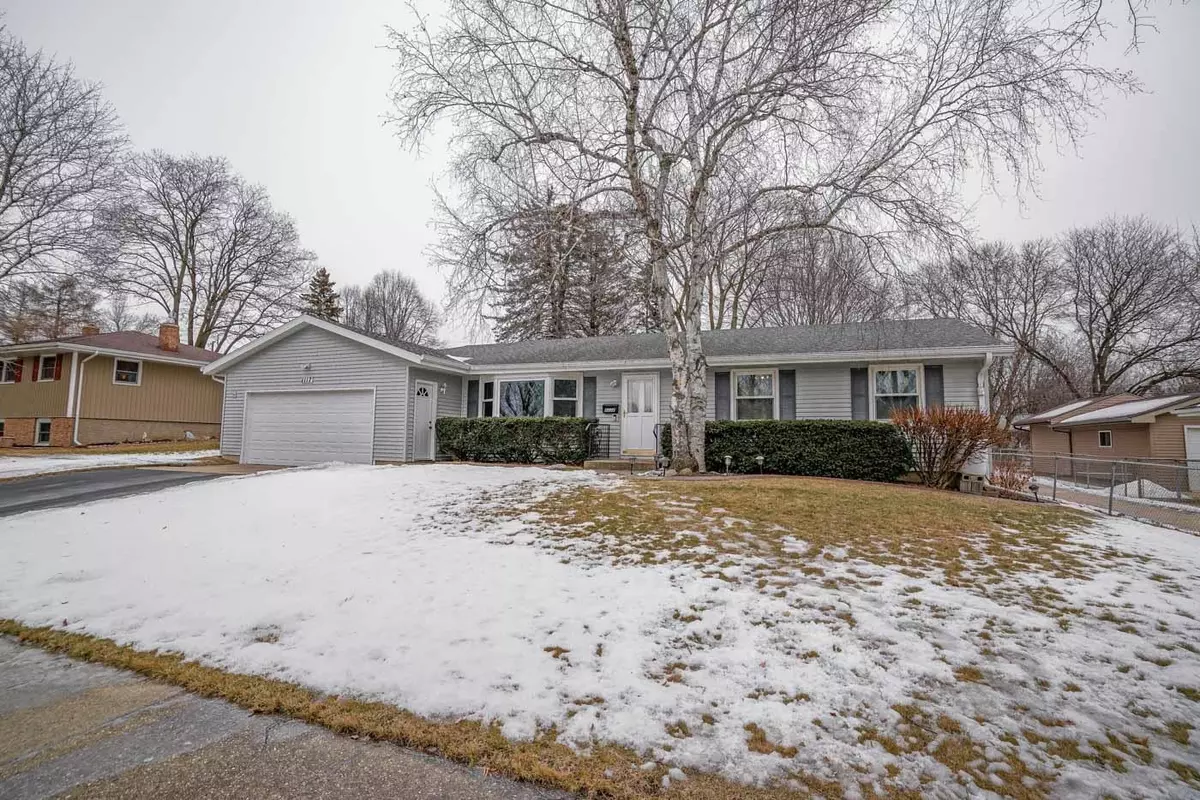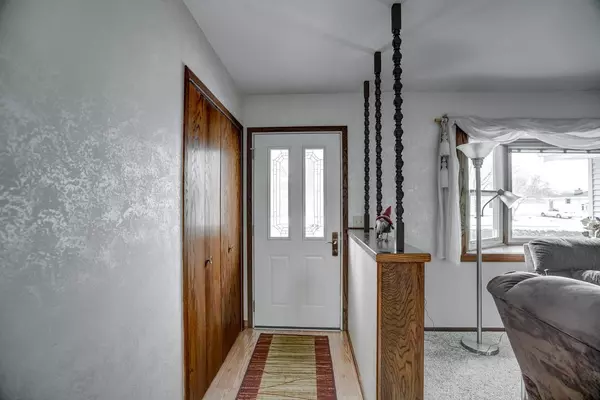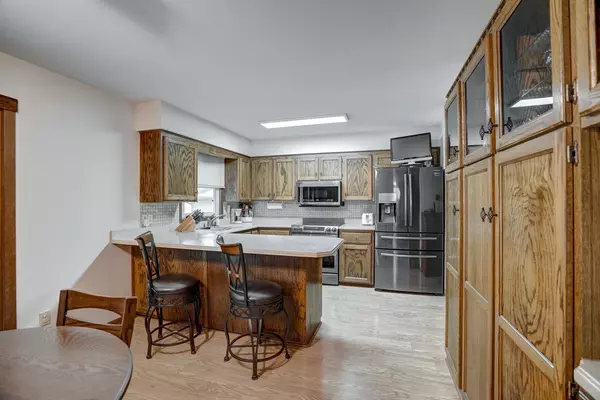Bought with Keller Williams Realty
$392,000
$369,900
6.0%For more information regarding the value of a property, please contact us for a free consultation.
1117 Amsterdam Ave Madison, WI 53716
3 Beds
2.5 Baths
2,571 SqFt
Key Details
Sold Price $392,000
Property Type Single Family Home
Sub Type 1 story
Listing Status Sold
Purchase Type For Sale
Square Footage 2,571 sqft
Price per Sqft $152
Subdivision Painted Post Estates
MLS Listing ID 1928290
Sold Date 03/31/22
Style Ranch
Bedrooms 3
Full Baths 2
Half Baths 1
Year Built 1970
Annual Tax Amount $5,384
Tax Year 2021
Lot Size 10,890 Sqft
Acres 0.25
Property Description
Fabulous well-appointed ranch home! Well maintained sun-filled home w/solid surface c-tops, tile backsplash & breakfast bar, SS appliances, large pantry. Master suite w/shower. Heated solarium off of the 2nd living rm. Have fun entertaining in the LL Rec Rm w/bar, tinker in the 15x22 workshop, 1/4 bath w/adjacent sink in LL. Private fenced yard, perfect for entertaining or just everyday enjoyment. . Hot tub on deck & 8x10 backyard shed. Insulated & drywalled garage. Lovingly cared for lawn & landscaping. New concrete edging recently installed. School and park within 1 block. Established neighborhood w/mature trees. Large garden plot. Flower beds filled w/perennials & bordered w/concrete edging recently installed. Many updates see agent for list. Easy commute to DT Madison.
Location
State WI
County Dane
Area Madison - C E12
Zoning Res
Direction N on Hwy 51, to R on Cottage Grove Rd (BB), to R on Ellen Ave, to R on Amsterdam Ave.
Rooms
Other Rooms Sun Room , Den/Office
Basement Full, Partially finished, Toilet only, Poured concrete foundatn
Main Level Bedrooms 1
Kitchen Breakfast bar, Range/Oven, Refrigerator, Dishwasher, Microwave, Freezer, Disposal
Interior
Interior Features Wood or sim. wood floor, Washer, Dryer, Water softener inc, Cable available, At Least 1 tub, Hot tub, Some smart home features, Internet - Cable
Heating Forced air, Central air
Cooling Forced air, Central air
Fireplaces Number Gas, 1 fireplace
Laundry L
Exterior
Exterior Feature Deck, Fenced Yard, Storage building
Parking Features 2 car, Attached, Opener
Garage Spaces 2.0
Building
Lot Description Close to busline, Sidewalk
Water Municipal water, Municipal sewer
Structure Type Vinyl
Schools
Elementary Schools Elvehjem
Middle Schools Sennett
High Schools Lafollette
School District Marion
Others
SqFt Source Seller
Energy Description Natural gas
Read Less
Want to know what your home might be worth? Contact us for a FREE valuation!

Our team is ready to help you sell your home for the highest possible price ASAP

This information, provided by seller, listing broker, and other parties, may not have been verified.
Copyright 2024 South Central Wisconsin MLS Corporation. All rights reserved






