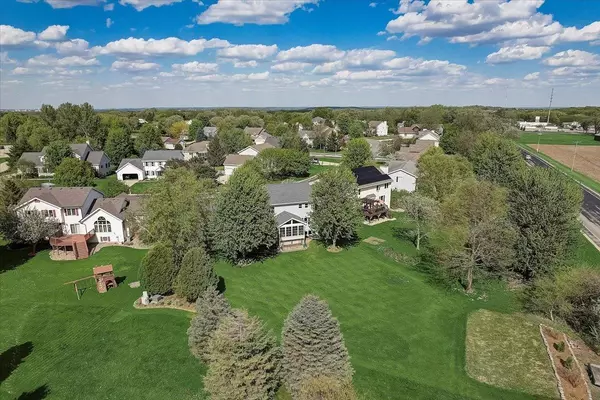Bought with Realty Executives Cooper Spransy
$580,000
$565,000
2.7%For more information regarding the value of a property, please contact us for a free consultation.
5853 Chicory Dr Fitchburg, WI 53711
3 Beds
2.5 Baths
3,166 SqFt
Key Details
Sold Price $580,000
Property Type Single Family Home
Sub Type 2 story
Listing Status Sold
Purchase Type For Sale
Square Footage 3,166 sqft
Price per Sqft $183
Subdivision Lacy Heights
MLS Listing ID 1934475
Sold Date 07/13/22
Style Colonial
Bedrooms 3
Full Baths 2
Half Baths 2
Year Built 1997
Annual Tax Amount $9,418
Tax Year 2021
Lot Size 0.480 Acres
Acres 0.48
Property Description
Showings start 5/19 @ 4pm! Beautifully maintained home on .48ac in cul-de-sac in Verona school district! Refinished oak HW flooring welcomes you. Formal DR & updated Kit w/eat-in dinette (â16) ideal for entertaining. Kit fts Amish cherry cabs, island, SS appls, granite counters & tile backsplash. Relax by gas FP in Family rm or get sun on the Scr. Porch w/vinyl windows & cedar accents. ML office. Spacious ownerâs suite w/WIC & updated en-suite bath (â18) w/heated floors & towel bar, granite counters, cherry cab & tiled shower. 2 addâl generous sized bedrooms. ML bath updated (â22) w/granite counters & tile flr. LL exposed RR w/gas stove, 1/2 bath, exercise/flex space & addâl craft/flex rm. Enjoy time on front patio, back deck or large backyard. Roof & gutters-â22. AC-â13. 3-car garage.
Location
State WI
County Dane
Area Fitchburg - C
Zoning RES
Direction South on Seminole Hwy. Left on Lacy. Left on Devoro. Left on Chicory.
Rooms
Other Rooms Screened Porch , Den/Office
Basement Full, Full Size Windows/Exposed, Finished, Poured concrete foundatn
Kitchen Dishwasher, Disposal, Kitchen Island, Microwave, Pantry, Range/Oven, Refrigerator
Interior
Interior Features Wood or sim. wood floor, Walk-in closet(s), Washer, Dryer, Water softener inc, Cable available, At Least 1 tub, Internet - Cable
Heating Forced air, Central air
Cooling Forced air, Central air
Fireplaces Number 2 fireplaces, Free standing STOVE, Gas
Laundry M
Exterior
Exterior Feature Deck, Patio
Parking Features 3 car, Attached, Opener, Garage stall > 26 ft deep
Garage Spaces 3.0
Building
Lot Description Cul-de-sac
Water Municipal water, Municipal sewer
Structure Type Vinyl
Schools
Elementary Schools Stoner Prairie
Middle Schools Savanna Oaks
High Schools Verona
School District Verona
Others
SqFt Source Assessor
Energy Description Natural gas
Pets Allowed Limited home warranty, Restrictions/Covenants, In an association
Read Less
Want to know what your home might be worth? Contact us for a FREE valuation!

Our team is ready to help you sell your home for the highest possible price ASAP

This information, provided by seller, listing broker, and other parties, may not have been verified.
Copyright 2024 South Central Wisconsin MLS Corporation. All rights reserved






