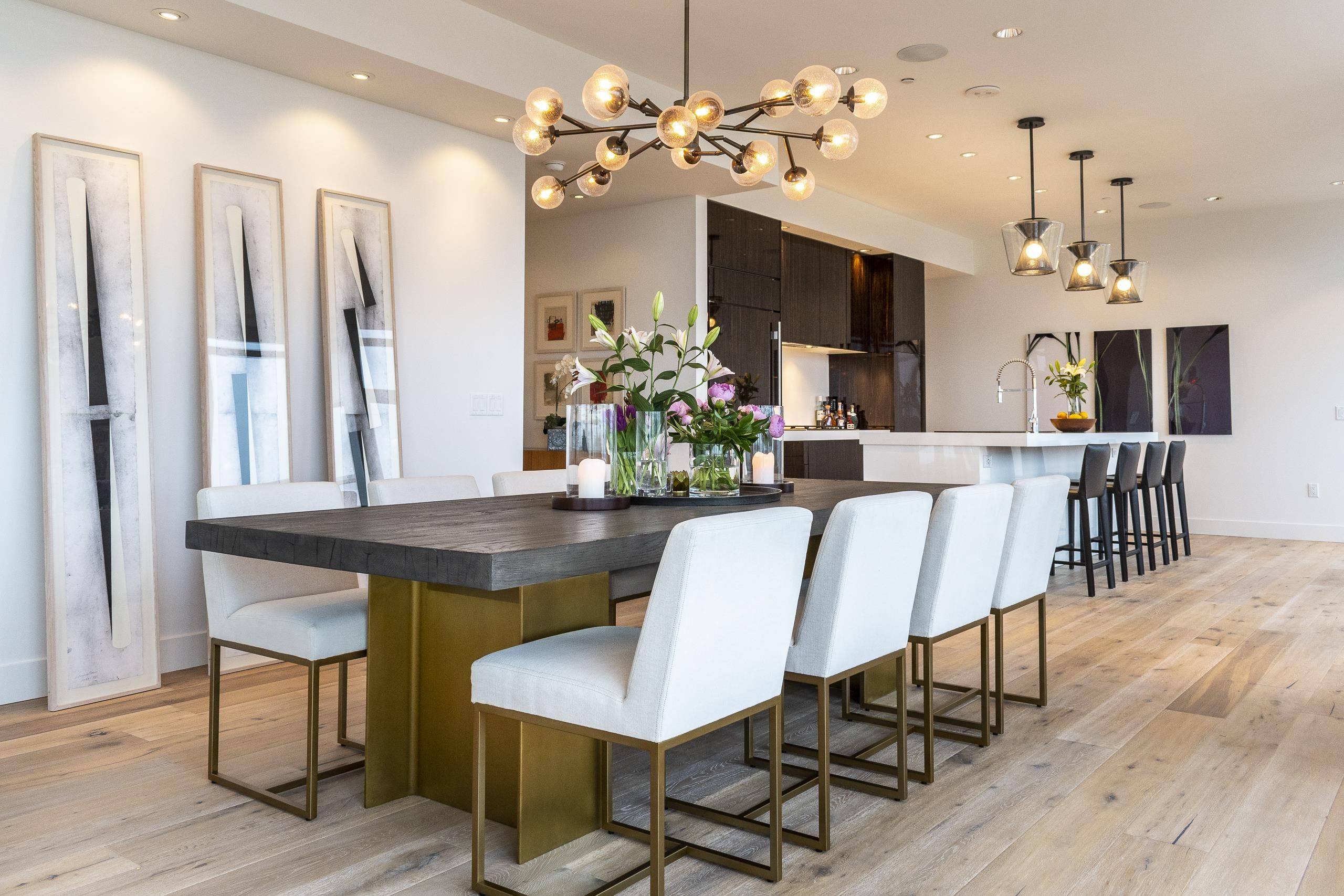Bought with Sprinkman Real Estate
$1,500,000
$1,395,000
7.5%For more information regarding the value of a property, please contact us for a free consultation.
625 N Segoe Rd #1103 Madison, WI 53705
2 Beds
2.5 Baths
2,308 SqFt
Key Details
Sold Price $1,500,000
Property Type Condo
Sub Type Garden
Listing Status Sold
Purchase Type For Sale
Square Footage 2,308 sqft
Price per Sqft $649
MLS Listing ID 1934898
Sold Date 09/16/22
Style Garden
Bedrooms 2
Full Baths 2
Half Baths 1
Condo Fees $793
Year Built 2006
Annual Tax Amount $21,556
Tax Year 2021
Property Sub-Type Garden
Property Description
This Weston Place condo is a showstopper with high-end, custom finishes throughout. You will be swept away by the breathtaking views over Lake Mendota and Blackhawk Country Club as well as the downtown Capitol skyline. The unit offers an expansive and open floor plan with white oak flooring throughout and a Hearth & Home, Heat & Glo gas fireplace in the great room. The kitchen features Jay Rambo Brillante cabinetry and counters and Sub-Zero, Wolf and Miele appliances. The primary ensuite offers a walk-in closet and spacious bathroom with a Steamist steam sauna. The guest ensuite offers a second outdoor deck and floor to ceiling windows. All just steps from the Hilldale Shopping Center and Farmer's Market. Includes 2 parking spaces: #1341, #1342.
Location
State WI
County Dane
Area Madison - C W13
Zoning PD
Direction University Ave to Segoe Rd, to left on Frey St, to right into Weston Place parking lot.
Rooms
Main Level Bedrooms 1
Kitchen Kitchen Island, Range/Oven, Refrigerator, Dishwasher, Microwave, Disposal
Interior
Interior Features Wood or sim. wood floors, Walk-in closet(s), Great room, Washer, Dryer, Split bedrooms
Heating Forced air, Central air
Cooling Forced air, Central air
Fireplaces Number Gas, 1 fireplace
Exterior
Exterior Feature Deck/Balcony
Parking Features Underground, 2+ spaces assigned
Amenities Available Common Green Space, Exercise room, Close to busline, Elevator, Rooftop common area
Waterfront Description Waterview-No frontage
Building
Water Municipal water, Municipal sewer
Structure Type Brick,Stone
Schools
Elementary Schools Van Hise
Middle Schools Hamilton
High Schools West
School District Madison
Others
SqFt Source Blue Print
Energy Description Natural gas
Pets Allowed Cats OK, Dogs OK, Rental Allowed, Above Commercial/Retail, Pets-Number Limit, Breed Restrictions
Read Less
Want to know what your home might be worth? Contact us for a FREE valuation!

Our team is ready to help you sell your home for the highest possible price ASAP

This information, provided by seller, listing broker, and other parties, may not have been verified.
Copyright 2025 South Central Wisconsin MLS Corporation. All rights reserved





