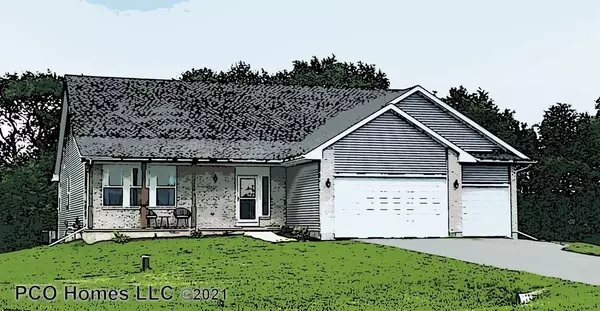Bought with Century 21 Affiliated
$439,900
$439,900
For more information regarding the value of a property, please contact us for a free consultation.
829 E MASON DR Edgerton, WI 53534
4 Beds
2.5 Baths
2,340 SqFt
Key Details
Sold Price $439,900
Property Type Single Family Home
Sub Type 1 story
Listing Status Sold
Purchase Type For Sale
Square Footage 2,340 sqft
Price per Sqft $187
Subdivision Lake Woods
MLS Listing ID 1936996
Sold Date 09/07/22
Style Ranch
Bedrooms 4
Full Baths 2
Half Baths 1
Year Built 2022
Annual Tax Amount $2,250
Tax Year 2021
Lot Size 0.380 Acres
Acres 0.38
Property Description
NEW CONSTRUCTION! Impressive 4 BR Ranch loaded w/custom features & upgrades. 2340SF-open concept floor plan w/10 ft ceilings thru-out. Gorgeous chef's Kitchen boasts upgraded counter tops, custom cabinetry, ceramic tile backsplash, breakfast bar, walk-in pantry, SS appliances, separate eating area overlooking backyard. Spacious open Great Rm w/custom wall tiled gas fireplace w/unique beam mantel. Lovely formal Dining Rm. Exquisite Master BR Suite features private Bath w/double vanity, walk-in closet. 3 addt'l BRs, full Bath, addt'l half Bath, 1st floor Laundry complete main level. Full basement is plumbed for Bath. Large 0.38 acre lot w/maintenance free composite deck. 3 car garage. Super convenient location-close to I-90. Photos may be from similar Model-finishes & upgrades may differ.
Location
State WI
County Rock
Area Fulton - T
Zoning R1
Direction I-90 NORTH TO EXIT 163 TOWARD MILTON. 3RD EXIT GOEDED RD; EAST ON JASON, SOUTH ON HILLSIDE; EAST ON MASON.
Rooms
Basement Full, Stubbed for Bathroom, Poured concrete foundatn
Main Level Bedrooms 1
Kitchen Breakfast bar, Pantry, Range/Oven, Refrigerator, Dishwasher, Microwave
Interior
Interior Features Wood or sim. wood floor, Cable available, At Least 1 tub
Heating Forced air, Central air
Cooling Forced air, Central air
Fireplaces Number Gas, 1 fireplace
Laundry M
Exterior
Exterior Feature Deck
Parking Features 3 car, Attached
Garage Spaces 3.0
Building
Lot Description Rural-in subdivision
Water Municipal sewer, Well
Structure Type Vinyl,Stone
Schools
Elementary Schools Edgerton Community
Middle Schools Edgerton
High Schools Edgerton
School District Edgerton
Others
SqFt Source Builder
Energy Description Natural gas
Pets Allowed Restrictions/Covenants
Read Less
Want to know what your home might be worth? Contact us for a FREE valuation!

Our team is ready to help you sell your home for the highest possible price ASAP

This information, provided by seller, listing broker, and other parties, may not have been verified.
Copyright 2024 South Central Wisconsin MLS Corporation. All rights reserved






