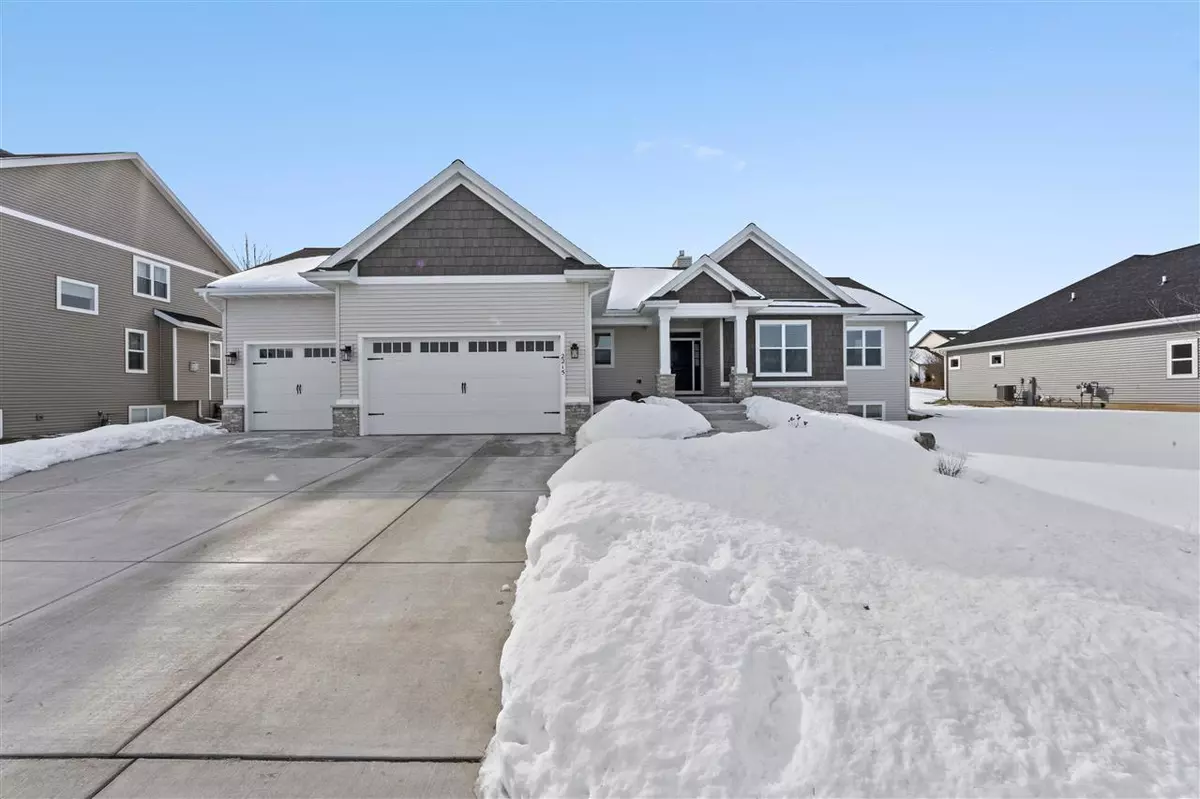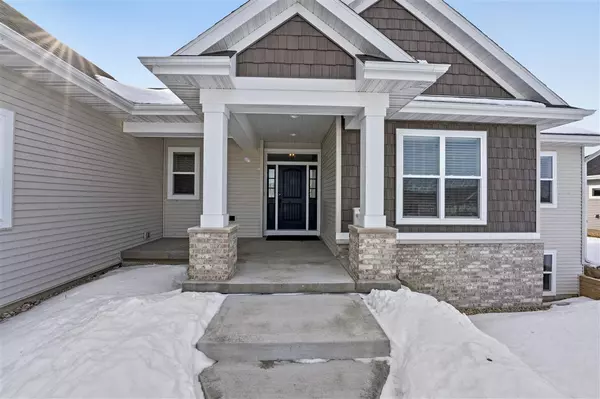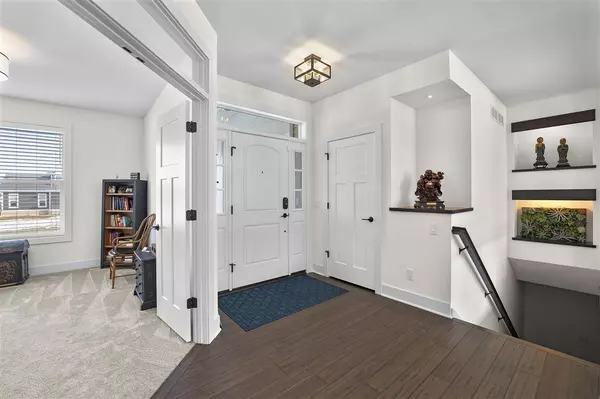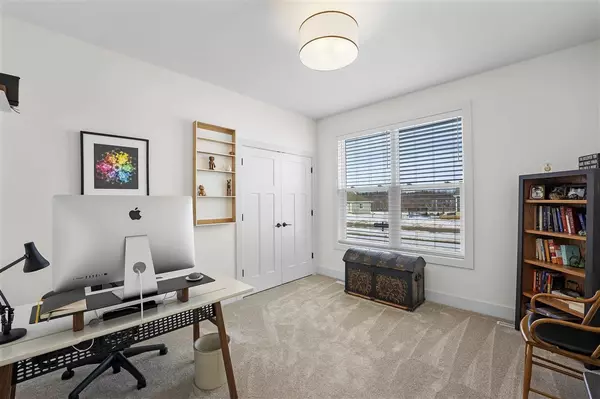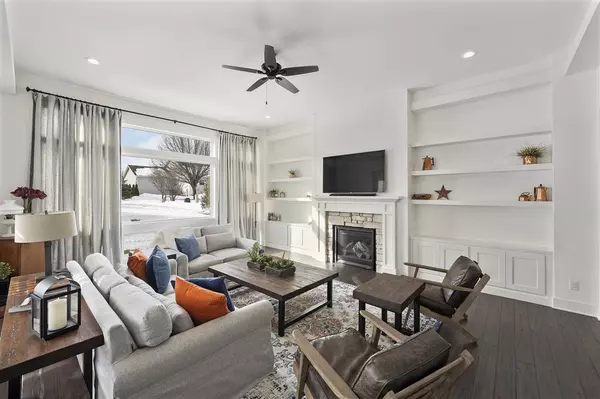Bought with Coldwell Banker Real Estate Group
$600,000
$614,900
2.4%For more information regarding the value of a property, please contact us for a free consultation.
2215 Lonnie Ln Sun Prairie, WI 53590
5 Beds
3 Baths
3,576 SqFt
Key Details
Sold Price $600,000
Property Type Single Family Home
Sub Type 1 story
Listing Status Sold
Purchase Type For Sale
Square Footage 3,576 sqft
Price per Sqft $167
Subdivision The Reserve
MLS Listing ID 1877583
Sold Date 05/27/20
Style Ranch
Bedrooms 5
Full Baths 3
Year Built 2018
Annual Tax Amount $11,371
Tax Year 2019
Lot Size 0.290 Acres
Acres 0.29
Property Description
Stunning, barely lived in 5 bed/3 bath ranch in the up & coming Reserve neighborhood. Top of the line finishes await in the sprawling, bright open floor plan w/ gorgeous hardwood floors & lavish touches. Gourmet kitchen with professional stainless steel Frigidaire appliances (oversized fridge & freezer), apron sink w/ motion sensor faucet, quartz counter tops & functional walk-in pantry. Light-filled Master ensuite w/ dual vanity, tile walk-in shower, private toilet & walk-in closet. Beautiful LL w/ custom walnut bar top & mantel, wet bar, built-ins with extra storage, rec room, 2 beds & full bath. Be sure to check out the list of additional home features, not a detail was missed!
Location
State WI
County Dane
Area Sun Prairie - C
Zoning Res
Direction US-151 N to Exit 101, L on Main St, R on N Thompson Rd, L on Lonnie Ln
Rooms
Other Rooms Den/Office
Basement Full, Full Size Windows/Exposed, Finished, Sump pump, 8'+ Ceiling, Poured concrete foundatn
Master Bath Full, Walk-in Shower
Kitchen Breakfast bar, Dishwasher, Disposal, Kitchen Island, Microwave, Pantry, Range/Oven, Refrigerator
Interior
Interior Features Wood or sim. wood floor, Walk-in closet(s), Vaulted ceiling, Washer, Dryer, Air cleaner, Water softener inc, Security system, Wet bar, Cable available, Hi-Speed Internet Avail, At Least 1 tub, Some smart home features
Heating Forced air, Central air
Cooling Forced air, Central air
Fireplaces Number 1 fireplace, Gas
Laundry M
Exterior
Exterior Feature Patio
Parking Features 3 car, Attached, Opener, Access to Basement, Garage door > 8 ft high
Garage Spaces 3.0
Building
Lot Description Sidewalk
Water Municipal water, Municipal sewer
Structure Type Stone,Vinyl
Schools
Elementary Schools Call School District
Middle Schools Prairie View
High Schools Sun Prairie
School District Sun Prairie
Others
SqFt Source Seller
Energy Description Natural gas
Pets Allowed Restrictions/Covenants
Read Less
Want to know what your home might be worth? Contact us for a FREE valuation!

Our team is ready to help you sell your home for the highest possible price ASAP

This information, provided by seller, listing broker, and other parties, may not have been verified.
Copyright 2024 South Central Wisconsin MLS Corporation. All rights reserved


