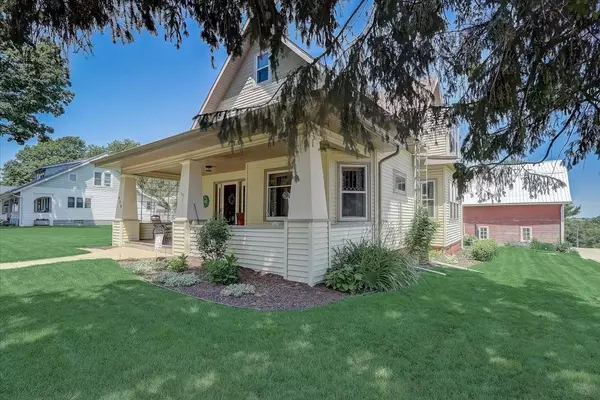Bought with Century 21 Affiliated
$225,000
$225,000
For more information regarding the value of a property, please contact us for a free consultation.
406 E Park St Montfort, WI 53569
5 Beds
2 Baths
2,327 SqFt
Key Details
Sold Price $225,000
Property Type Single Family Home
Sub Type 2 story
Listing Status Sold
Purchase Type For Sale
Square Footage 2,327 sqft
Price per Sqft $96
Subdivision Dieter & Eastman Addition
MLS Listing ID 1937571
Sold Date 07/25/22
Style Prairie/Craftsman
Bedrooms 5
Full Baths 2
Year Built 1918
Annual Tax Amount $1,986
Tax Year 2021
Lot Size 10,018 Sqft
Acres 0.23
Property Description
MRP $225,000-$235,000. A perfect blend of vintage old world charm, character & architecture mixed w/modern amenities makes this house a place you'll love to call HOME! Inviting covered front porch welcomes you into a showcase of pristine original woodwork & built-ins w/leaded glass windows & doors plus that perfect patina that highlights homes from this era. Beautiful hardwood floors throughout the main level featuring: formal living rm, formal dining w/built-in butler pantry & alcove. Updated kitchen w/stainless appliances plus vintage cabinetry & pantry. 1st flr bdrm w/full bath being used as family rm/den. 4 add'l bdrms up, lg closets, full bath w/double vanities & walk-up attic for add'l storage. Fenced yard w/fire pit, horse shoe pit, detached 2 car garage w/upper storage & much more!
Location
State WI
County Grant
Area Montfort - V
Zoning Res
Direction Hwy 18 to Monfort, right on Cty Rd I, left on Park St, property is on the corner.
Rooms
Basement Full
Main Level Bedrooms 1
Kitchen Pantry, Range/Oven, Refrigerator, Microwave
Interior
Interior Features Wood or sim. wood floor, Walk-in closet(s), Walk-up Attic, Washer, Dryer, Water softener inc, Cable available, At Least 1 tub, Internet - Cable
Heating Forced air, Central air
Cooling Forced air, Central air
Laundry M
Exterior
Exterior Feature Fenced Yard
Parking Features 2 car, Detached, Opener
Garage Spaces 2.0
Building
Lot Description Corner
Water Municipal water, Municipal sewer
Structure Type Vinyl
Schools
Elementary Schools Iowa-Grant
Middle Schools Iowa-Grant
High Schools Iowa-Grant
School District Iowa-Grant
Others
SqFt Source Assessor
Energy Description Natural gas
Pets Allowed Limited home warranty
Read Less
Want to know what your home might be worth? Contact us for a FREE valuation!

Our team is ready to help you sell your home for the highest possible price ASAP

This information, provided by seller, listing broker, and other parties, may not have been verified.
Copyright 2024 South Central Wisconsin MLS Corporation. All rights reserved






