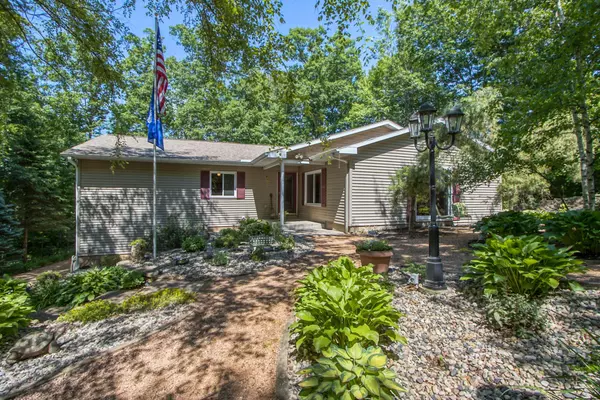Bought with First Weber Inc
$420,000
$399,000
5.3%For more information regarding the value of a property, please contact us for a free consultation.
3226 3rd Dr Oxford, WI 53952
4 Beds
2 Baths
2,229 SqFt
Key Details
Sold Price $420,000
Property Type Single Family Home
Sub Type 1 story
Listing Status Sold
Purchase Type For Sale
Square Footage 2,229 sqft
Price per Sqft $188
MLS Listing ID 1937844
Sold Date 08/22/22
Style Ranch
Bedrooms 4
Full Baths 2
Year Built 1995
Annual Tax Amount $4,792
Tax Year 2021
Lot Size 0.760 Acres
Acres 0.76
Property Description
Peaceful serenity at last! Wait until you see this beautiful lake home w/ everything you've been dreaming of! Move in ready 4 bedroom/ 2 bath home has amazing views of Peppermill Lake w/ a large open floor plan & killer new kitchen! The master suite is HUGE with walk in closet, bath and patio doors to a private patio. Two other bedrooms are split on the other side of the house, one w/ a patio door & private deck. The 4th bedroom is in the lower level w/ another patio door leading out to a built in firepit. Enjoy another deck off the kitchen for easy grilling & entertaining. The rest of the lower level would be a snap to finish for more living space or bedrooms. There is a nice little storage shed for fishing poles, and space to park your motorhome! The garage can fit 4 cars! Hurry Now!!
Location
State WI
County Adams
Area Jackson - T
Zoning Res
Direction From Oxford go W on State Rd 82. R on Cty Rd G. L on Fish Ct. R on 3rd Dr
Rooms
Basement Full, Walkout to yard, Partially finished, 8'+ Ceiling, Poured concrete foundatn
Main Level Bedrooms 1
Kitchen Breakfast bar, Pantry, Kitchen Island, Range/Oven, Refrigerator, Dishwasher, Microwave
Interior
Interior Features Wood or sim. wood floor, Walk-in closet(s), Great room, Vaulted ceiling, Washer, Dryer, At Least 1 tub, Split bedrooms, Internet - Fiber
Heating Forced air, Central air
Cooling Forced air, Central air
Laundry M
Exterior
Exterior Feature Deck, Patio, Storage building
Parking Features Detached, Opener, 4+ car
Garage Spaces 4.0
Waterfront Description Has actual water frontage,Lake
Building
Lot Description Cul-de-sac, Wooded, Subject Shoreland Zoning
Water Well, Non-Municipal/Prvt dispos
Structure Type Vinyl
Schools
Elementary Schools Adams-Friendship
Middle Schools Adams-Friendship
High Schools Adams-Friendship
School District Adams-Friendship
Others
SqFt Source Assessor
Energy Description Liquid propane
Read Less
Want to know what your home might be worth? Contact us for a FREE valuation!

Our team is ready to help you sell your home for the highest possible price ASAP

This information, provided by seller, listing broker, and other parties, may not have been verified.
Copyright 2024 South Central Wisconsin MLS Corporation. All rights reserved





