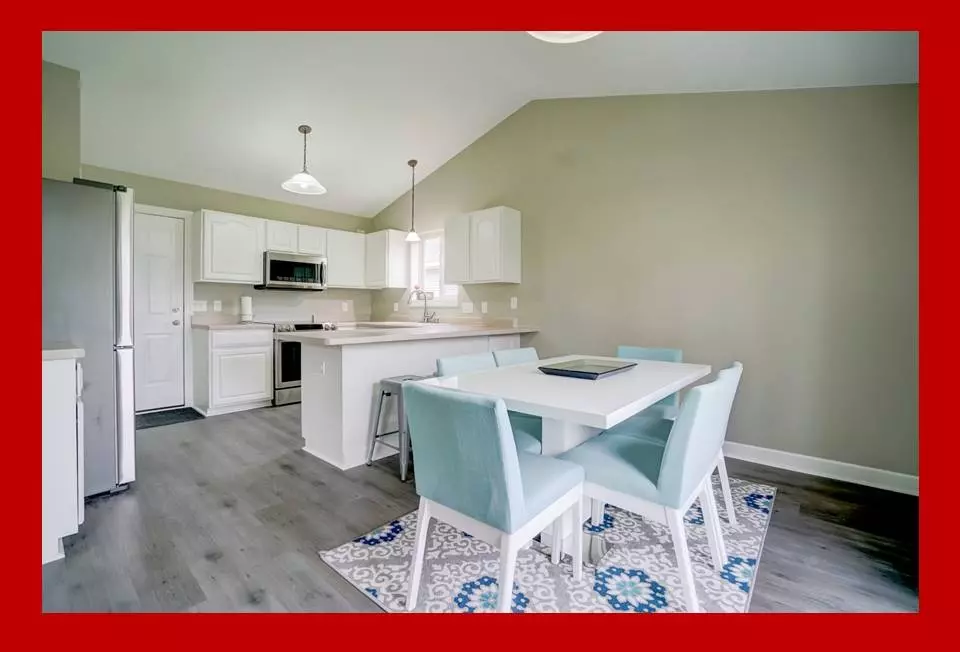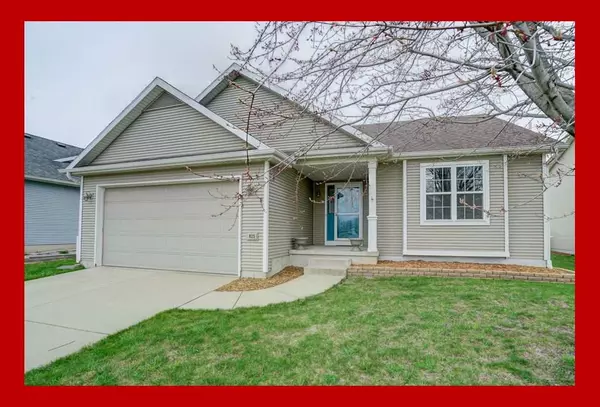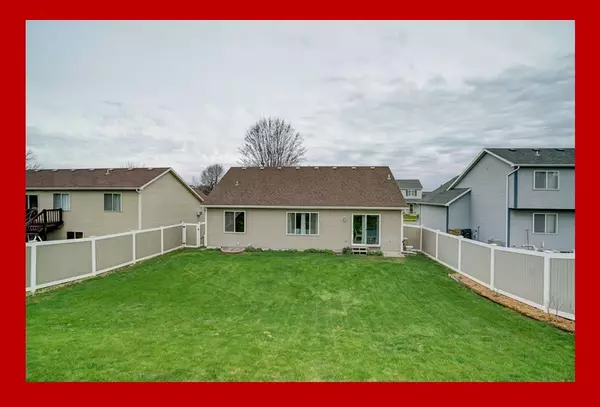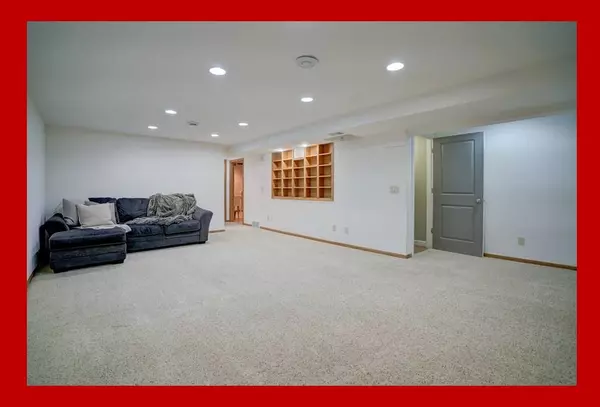Bought with Restaino & Associates
$285,000
$285,000
For more information regarding the value of a property, please contact us for a free consultation.
825 Tony Dr Madison, WI 53704
3 Beds
3 Baths
2,085 SqFt
Key Details
Sold Price $285,000
Property Type Single Family Home
Sub Type 1 story
Listing Status Sold
Purchase Type For Sale
Square Footage 2,085 sqft
Price per Sqft $136
Subdivision Ridgewood The Glacier Addition
MLS Listing ID 1881281
Sold Date 06/26/20
Style Ranch
Bedrooms 3
Full Baths 3
Year Built 2003
Annual Tax Amount $4,748
Tax Year 2019
Lot Size 7,405 Sqft
Acres 0.17
Property Description
WELCOME HOME! This gorgeous home is move-in ready and has left no detail untouched! You will love the bright open layout that allows sunlight to stream in through the large windows! The kitchen has function and style with newly finished white cabinets and trim. The sleek stainless steel appliances and plank flooring complete the contemporary style. The finished lower level offers a large bedroom, bathroom and additional living space which is great for overnight guests. Or enjoy your own home theater as the lower level is wired for surround sound and ready for your projector! Step out back into your fenced yard or entertain friends as you will have plenty of space for everyone! SCHEDULE your showing today to make this your new HOME!
Location
State WI
County Dane
Area Madison - C E08
Zoning PD
Direction Hwy 51 N to E on Hwy 30 to N Thompson Drive to East on Hazelcrest to Tony Drive.
Rooms
Other Rooms Rec Room
Basement Full, Radon Mitigation System
Master Bath Full
Kitchen Breakfast bar, Pantry, Range/Oven, Refrigerator, Dishwasher, Microwave, Disposal
Interior
Interior Features Vaulted ceiling, Washer, Dryer, Water softener inc, At Least 1 tub, Tankless Water Heater
Heating Forced air, Central air
Cooling Forced air, Central air
Laundry L
Exterior
Exterior Feature Fenced Yard
Parking Features 2 car, Attached, Opener
Garage Spaces 2.0
Building
Lot Description Sidewalk
Water Municipal water, Municipal sewer
Structure Type Vinyl
Schools
Elementary Schools Hawthorne
Middle Schools Sherman
High Schools East
School District Madison
Others
SqFt Source Assessor
Energy Description Natural gas
Read Less
Want to know what your home might be worth? Contact us for a FREE valuation!

Our team is ready to help you sell your home for the highest possible price ASAP

This information, provided by seller, listing broker, and other parties, may not have been verified.
Copyright 2024 South Central Wisconsin MLS Corporation. All rights reserved





