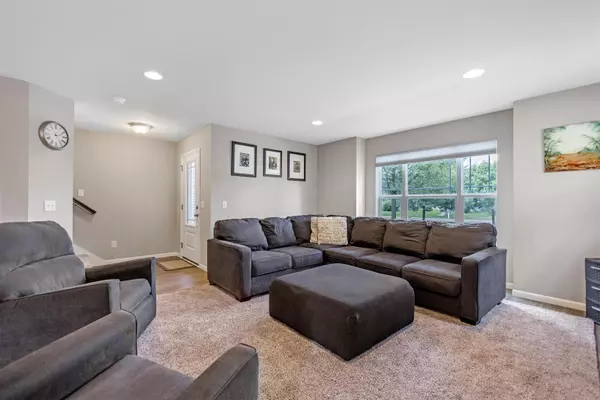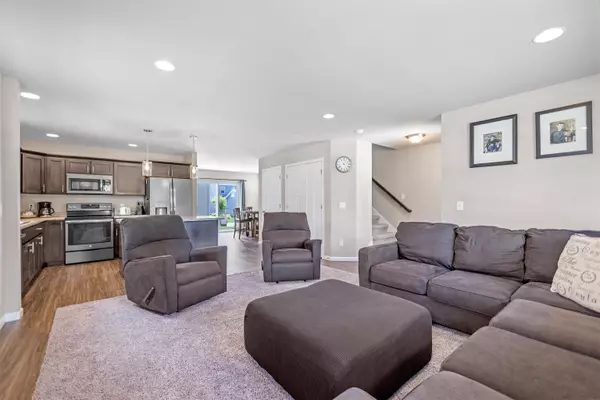Bought with EXP Realty, LLC
$352,500
$349,900
0.7%For more information regarding the value of a property, please contact us for a free consultation.
1113 O'Keeffe Ave Sun Prairie, WI 53590
3 Beds
2.5 Baths
1,648 SqFt
Key Details
Sold Price $352,500
Property Type Single Family Home
Sub Type 2 story
Listing Status Sold
Purchase Type For Sale
Square Footage 1,648 sqft
Price per Sqft $213
Subdivision Smiths Crossing
MLS Listing ID 1940762
Sold Date 09/09/22
Style Prairie/Craftsman
Bedrooms 3
Full Baths 2
Half Baths 1
Year Built 2018
Annual Tax Amount $6,189
Tax Year 2021
Lot Size 3,920 Sqft
Acres 0.09
Property Description
Beautifully maintained Veridian Morris Floor Plan: 3 bed/2.5 bath in friendly Smithâs Crossing neighborhood. Open living room flows into kitchen highlighted with SS apps, island, and dark maple cabinets. Dinette area walks out to private patio, ideal for summer nights. Main level also includes half bath and laundry as well as gorgeous luxury vinyl flooring throughout. Upstairs holds all bedroomsâprimary complete with tray ceiling, walk-in closet, and ensuite. Lower level is full of potential and ready for all your finishing ideas! Great locationâclose to many Sun Prairie schools, shopping, restaurants, and entertainment.
Location
State WI
County Dane
Area Sun Prairie - C
Zoning RESR2Z
Direction Hwy 151, take exit 100, turn S. onto Reiner Rd., L on O'Keeffe
Rooms
Basement Full, Sump pump, Stubbed for Bathroom, Radon Mitigation System
Kitchen Breakfast bar, Pantry, Kitchen Island, Range/Oven, Refrigerator, Dishwasher, Microwave, Disposal
Interior
Interior Features Wood or sim. wood floor, Walk-in closet(s), Air cleaner, Water softener inc, Cable available, At Least 1 tub
Heating Forced air, Central air
Cooling Forced air, Central air
Laundry M
Exterior
Exterior Feature Patio
Parking Features 2 car, Attached, Opener
Garage Spaces 2.0
Building
Lot Description Sidewalk
Water Municipal water, Municipal sewer
Structure Type Vinyl
Schools
Elementary Schools Creekside
Middle Schools Patrick Marsh
High Schools Sun Prairie East
School District Sun Prairie
Others
SqFt Source Seller
Energy Description Natural gas
Pets Allowed Restrictions/Covenants, In an association
Read Less
Want to know what your home might be worth? Contact us for a FREE valuation!

Our team is ready to help you sell your home for the highest possible price ASAP

This information, provided by seller, listing broker, and other parties, may not have been verified.
Copyright 2024 South Central Wisconsin MLS Corporation. All rights reserved






