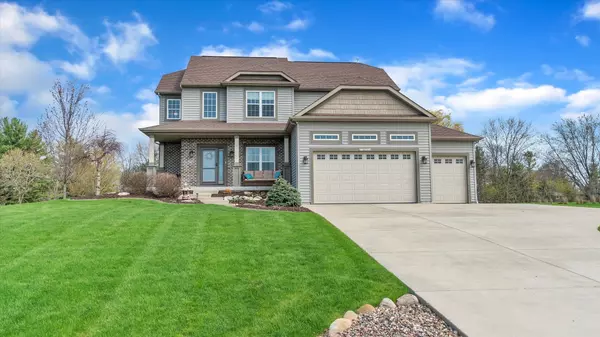$674,800
$650,000
3.8%For more information regarding the value of a property, please contact us for a free consultation.
N71W24818 Wildwood Way Sussex, WI 53089
4 Beds
3.5 Baths
2,979 SqFt
Key Details
Sold Price $674,800
Property Type Single Family Home
Sub Type 2 story
Listing Status Sold
Purchase Type For Sale
Square Footage 2,979 sqft
Price per Sqft $226
Subdivision Hillside Meadows
MLS Listing ID 1933757
Sold Date 07/11/22
Style Contemporary
Bedrooms 4
Full Baths 3
Half Baths 1
Year Built 2013
Annual Tax Amount $5,360
Tax Year 2021
Lot Size 0.880 Acres
Acres 0.88
Property Description
Fantastic location on a quiet street, with all the modern life amenities nearby. City services, with town based tax rates. This meticulously maintained, spacious home won't last long. With the park like yard, and refreshed landscaping, you'll never want to leave the maintenance free deck with hot tub included. All you have to do is bring your stuff and start enjoying the recently updated floors and new appliances this year. This home is tech ready for security and simplicity with smart home features.
Location
State WI
County Waukesha
Area Other In Wi
Zoning Res
Direction HWY 164 to E on Good Hope Rd to S on Hillside Rd to E on Wildwood
Rooms
Basement Full, Finished, 8'+ Ceiling, Radon Mitigation System, Poured concrete foundatn
Kitchen Pantry, Range/Oven, Refrigerator, Dishwasher, Microwave, Disposal
Interior
Interior Features Wood or sim. wood floor, Walk-in closet(s), Great room, Washer, Dryer, Water softener inc, Cable available, At Least 1 tub, Hot tub, Some smart home features, Internet - Cable
Heating Forced air, Central air
Cooling Forced air, Central air
Fireplaces Number Gas, Electric, 3+ fireplaces
Laundry M
Exterior
Exterior Feature Deck
Parking Features 3 car, Attached, Heated, Opener
Garage Spaces 3.0
Building
Lot Description Rural-in subdivision
Water Well, Mound System
Structure Type Vinyl
Schools
Elementary Schools Call School District
Middle Schools Call School District
High Schools Call School District
School District Hamilton
Others
SqFt Source Assessor
Energy Description Natural gas
Pets Allowed In an association
Read Less
Want to know what your home might be worth? Contact us for a FREE valuation!

Our team is ready to help you sell your home for the highest possible price ASAP

This information, provided by seller, listing broker, and other parties, may not have been verified.
Copyright 2025 South Central Wisconsin MLS Corporation. All rights reserved





