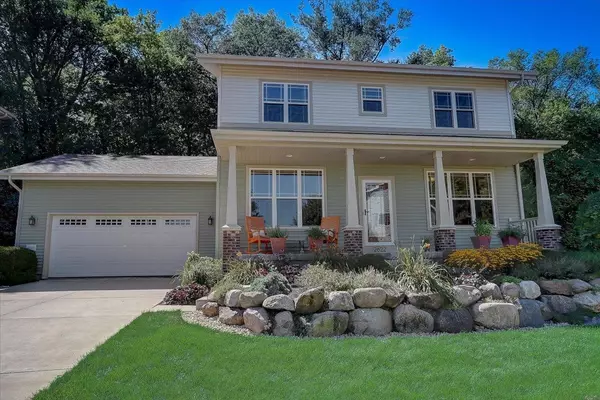$620,000
$575,000
7.8%For more information regarding the value of a property, please contact us for a free consultation.
2622 Sand Pearl Tr Middleton, WI 53562
3 Beds
2.5 Baths
2,329 SqFt
Key Details
Sold Price $620,000
Property Type Single Family Home
Sub Type 2 story
Listing Status Sold
Purchase Type For Sale
Square Footage 2,329 sqft
Price per Sqft $266
Subdivision Hidden Oaks
MLS Listing ID 1941237
Sold Date 09/30/22
Style Prairie/Craftsman
Bedrooms 3
Full Baths 2
Half Baths 1
HOA Fees $16/ann
Year Built 2011
Annual Tax Amount $7,760
Tax Year 2021
Lot Size 6,098 Sqft
Acres 0.14
Property Description
Impeccable Middleton home w/all the upgrades. Private lot backing up to & adjacent to greenspace. The main level features Hickory floors, formal dining room, den/office & Kichler Lighting. Chefâs kitchen w/maple cabinetry, granite counter tops, Butlerâs pantry, stainless steel appliances & pantry w/pull outs. Open concept living, kitchen & dining area w/gas fireplace & patio doors to the great backyard. Spacious primary suite w/double vanity, Corian counter tops & large walk in closet. Two additional upper level bedrooms w/walk in closets & a huge upper level laundry room. The exposed lower level is ready to finish for extra living space, additional bedroom &/or bathroom. Enjoy the beautiful yard from your front porch & the back patio. UHP Ultimate Home Warranty included.
Location
State WI
County Dane
Area Middleton - C
Zoning Res
Direction Hwy 14 to North on Pleasant View Rd. Left on Evergreen. Left on White Coral to Sand Pearl.
Rooms
Other Rooms Den/Office , Mud Room
Basement Full, Full Size Windows/Exposed, Sump pump, Radon Mitigation System, Poured concrete foundatn
Kitchen Breakfast bar, Dishwasher, Disposal, Microwave, Range/Oven, Refrigerator
Interior
Interior Features Wood or sim. wood floor, Walk-in closet(s), Washer, Dryer, Water softener inc, Cable available, At Least 1 tub
Heating Forced air, Central air
Cooling Forced air, Central air
Fireplaces Number 1 fireplace, Gas
Laundry U
Exterior
Exterior Feature Patio
Parking Features 2 car, Attached, Opener
Garage Spaces 2.0
Building
Lot Description Sidewalk
Water Municipal sewer, Municipal water
Structure Type Brick,Vinyl
Schools
Elementary Schools Sunset Ridge
Middle Schools Glacier Creek
High Schools Middleton
School District Middleton-Cross Plains
Others
SqFt Source Assessor
Energy Description Natural gas
Pets Allowed Limited home warranty, Restrictions/Covenants, In an association
Read Less
Want to know what your home might be worth? Contact us for a FREE valuation!

Our team is ready to help you sell your home for the highest possible price ASAP

This information, provided by seller, listing broker, and other parties, may not have been verified.
Copyright 2024 South Central Wisconsin MLS Corporation. All rights reserved






