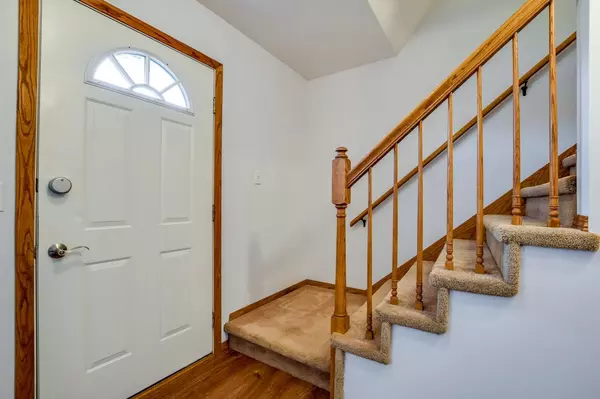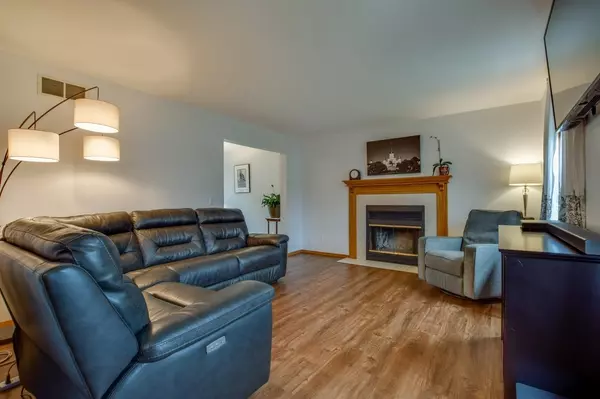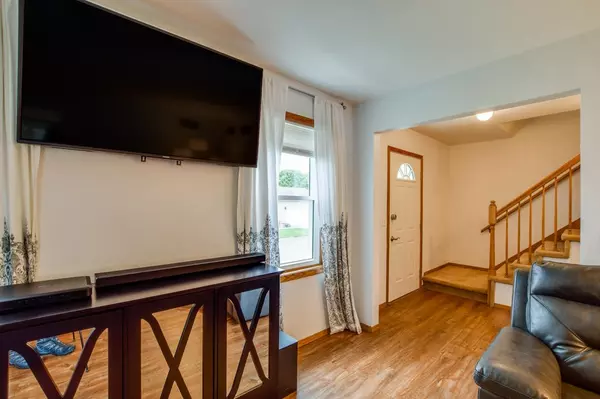$340,000
$314,900
8.0%For more information regarding the value of a property, please contact us for a free consultation.
3013 Artesian Ln Madison, WI 53713
3 Beds
2.5 Baths
1,766 SqFt
Key Details
Sold Price $340,000
Property Type Single Family Home
Sub Type 2 story
Listing Status Sold
Purchase Type For Sale
Square Footage 1,766 sqft
Price per Sqft $192
Subdivision Indian Springs
MLS Listing ID 1939960
Sold Date 09/13/22
Style Colonial
Bedrooms 3
Full Baths 2
Half Baths 1
HOA Fees $20/ann
Year Built 1994
Annual Tax Amount $5,670
Tax Year 2021
Lot Size 7,840 Sqft
Acres 0.18
Property Description
Lovely 3-bedroom home in Madison! Spacious living room features modern vinyl flooring, large windows, & a stone wood-burning FP. Kitchen offers ample counter & cabinet space, a convenient breakfast bar & separate dining area with access to the balcony through sliding glass doors. 1/2 bath is located conveniently next to kitchen. UL houses main full bath with shower/tub combo and spacious vanity, & 3 bedrooms with large windows, plush carpeting, overhead fan/light fixtures & ample closet space. Primary bedroom features a large walk-in closet. LL features 2nd full bath with standing shower, storage space, plush carpeting, living space & access to the backyard deck. The fully fenced backyard has a large two-story wood deck, storage shed, garden space, & plenty of room for entertaining!
Location
State WI
County Dane
Area Madison - C/T E16
Zoning Res
Direction MM/Rimrock Rd to Anderberg Dr, curve to right on Engelhart Dr, left on Settlement to left on Artesian Ln
Rooms
Basement Full, Full Size Windows/Exposed, Walkout to yard, Partially finished, Poured concrete foundatn
Kitchen Breakfast bar, Pantry, Range/Oven, Refrigerator, Dishwasher, Microwave, Disposal
Interior
Interior Features Wood or sim. wood floor, Washer, Dryer, Water softener inc, At Least 1 tub
Heating Forced air, Central air
Cooling Forced air, Central air
Fireplaces Number Wood, 1 fireplace
Laundry L
Exterior
Exterior Feature Deck, Fenced Yard, Storage building
Parking Features 2 car, Attached, Opener
Garage Spaces 2.0
Building
Lot Description Cul-de-sac, Close to busline
Water Municipal water, Municipal sewer
Structure Type Vinyl
Schools
Elementary Schools Allis
Middle Schools Sennett
High Schools Lafollette
School District Madison
Others
SqFt Source Assessor
Energy Description Natural gas
Pets Allowed Limited home warranty, In an association
Read Less
Want to know what your home might be worth? Contact us for a FREE valuation!

Our team is ready to help you sell your home for the highest possible price ASAP

This information, provided by seller, listing broker, and other parties, may not have been verified.
Copyright 2025 South Central Wisconsin MLS Corporation. All rights reserved





