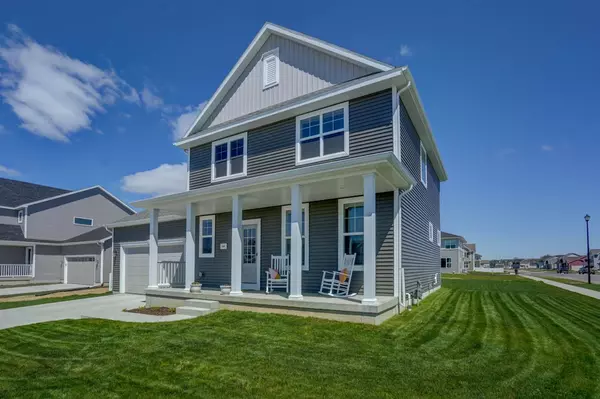Bought with Strata Real Estate
$342,000
$345,000
0.9%For more information regarding the value of a property, please contact us for a free consultation.
898 Hawthorn Dr Sun Prairie, WI 53590
3 Beds
2.5 Baths
1,864 SqFt
Key Details
Sold Price $342,000
Property Type Single Family Home
Sub Type 2 story
Listing Status Sold
Purchase Type For Sale
Square Footage 1,864 sqft
Price per Sqft $183
Subdivision Meadow Crossing
MLS Listing ID 1883181
Sold Date 08/28/20
Style National Folk/Farm
Bedrooms 3
Full Baths 2
Half Baths 1
HOA Fees $11/ann
Year Built 2019
Annual Tax Amount $1,473
Tax Year 2019
Lot Size 9,583 Sqft
Acres 0.22
Property Description
Sellers are sad to leave their new custom built home in picturesque Meadow Crossing, but job relocation makes it necessary. Warm and welcoming open concept allows an abundance of light, great for entertaining, flex room could be used as office or playroom, 9ft ceilings, large laundry room, many upgrades! Full basement stubbed for bathroom and ready for your ideas! Over-sized 2 car garage with extra space for workbench/toys. Premium corner lot! Shopping and restaurants are just minutes away, including charming downtown Sun Prairie. Meadow Crossing offers an abundance of shared green space, a network of walking/biking paths throughout the neighborhood and walking distance to several parks, and less than 25 minutes to downtown Madison.
Location
State WI
County Dane
Area Sun Prairie - C
Zoning RESR2Z
Direction From Hwy 51 take exit 101. Merge onto W Main St. turn R on Grove St. and L onto Hawthorn Dr.
Rooms
Other Rooms Den/Office
Basement Full, Sump pump, 8'+ Ceiling, Stubbed for Bathroom, Radon Mitigation System, Poured concrete foundatn
Master Bath Full, Walk-in Shower
Kitchen Breakfast bar, Kitchen Island, Range/Oven, Refrigerator, Dishwasher, Microwave, Disposal
Interior
Interior Features Wood or sim. wood floor, Walk-in closet(s), Great room, Washer, Dryer, Air cleaner, Water softener inc, Cable available, Hi-Speed Internet Avail, At Least 1 tub
Heating Forced air, Central air
Cooling Forced air, Central air
Laundry M
Exterior
Parking Features 2 car, Attached, Opener, Garage stall > 26 ft deep
Garage Spaces 2.0
Building
Lot Description Corner, Sidewalk
Water Municipal water, Municipal sewer
Structure Type Vinyl
Schools
Elementary Schools Northside
Middle Schools Patrick Marsh
High Schools Sun Prairie
School District Sun Prairie
Others
SqFt Source Builder
Energy Description Natural gas
Pets Allowed Restrictions/Covenants, In an association
Read Less
Want to know what your home might be worth? Contact us for a FREE valuation!

Our team is ready to help you sell your home for the highest possible price ASAP

This information, provided by seller, listing broker, and other parties, may not have been verified.
Copyright 2024 South Central Wisconsin MLS Corporation. All rights reserved






