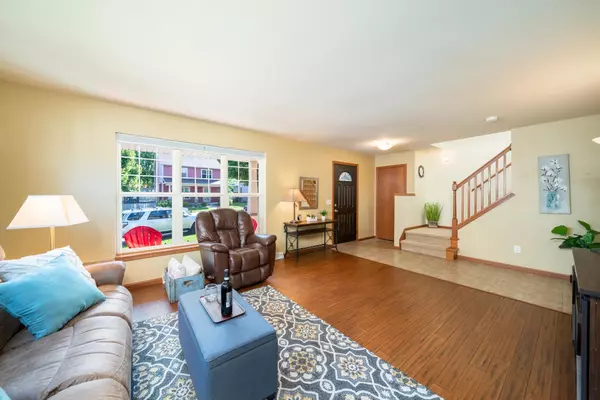Bought with Restaino & Associates
$330,000
$329,900
For more information regarding the value of a property, please contact us for a free consultation.
626 Orion Tr Madison, WI 53718
3 Beds
2.5 Baths
1,823 SqFt
Key Details
Sold Price $330,000
Property Type Single Family Home
Sub Type 2 story
Listing Status Sold
Purchase Type For Sale
Square Footage 1,823 sqft
Price per Sqft $181
Subdivision Grandview Commons
MLS Listing ID 1942898
Sold Date 10/19/22
Style Other
Bedrooms 3
Full Baths 2
Half Baths 1
HOA Fees $10/ann
Year Built 2005
Annual Tax Amount $5,470
Tax Year 2021
Lot Size 3,484 Sqft
Acres 0.08
Property Description
Welcome home! This Grandview Commons prairie/craftsman home impresses at every corner. Visit with neighbors & friends on your front porch. The brand new entry & storm door provide protection from the elements. And they open to your bright living room with updated sustainable hardwood bamboo floors. Your kitchen has tons of counter-space and a pantry to keep things organized. The entryway from the garage makes dropping groceries a cinch with a 2nd coat/shoe closet. The upper level boasts 3 bedrooms & 2 full baths. The oversized primary suite has plenty of room with a large closet & bathroom. The lower level has a cozy family room with space for working as well. Northstar Park, Metro Market, The Great Dane & other shops are a short walk from your doorstep. Come see this one before it's gone.
Location
State WI
County Dane
Area Madison - C E11
Zoning RES
Direction Cottage Grove Rd, left on North Star Dr, left on Orion Tr
Rooms
Basement Full, Partially finished, Sump pump, 8'+ Ceiling
Kitchen Breakfast bar, Dishwasher, Disposal, Microwave, Pantry, Range/Oven, Refrigerator
Interior
Interior Features Walk-in closet(s), Water softener inc, Cable available, At Least 1 tub
Heating Forced air, Central air
Cooling Forced air, Central air
Laundry L
Exterior
Exterior Feature Deck
Parking Features 2 car, Attached, Opener
Garage Spaces 2.0
Building
Water Municipal water, Municipal sewer
Structure Type Vinyl
Schools
Elementary Schools Elvehjem
Middle Schools Sennett
High Schools Lafollette
School District Madison
Others
SqFt Source Builder
Energy Description Natural gas
Read Less
Want to know what your home might be worth? Contact us for a FREE valuation!

Our team is ready to help you sell your home for the highest possible price ASAP

This information, provided by seller, listing broker, and other parties, may not have been verified.
Copyright 2024 South Central Wisconsin MLS Corporation. All rights reserved






