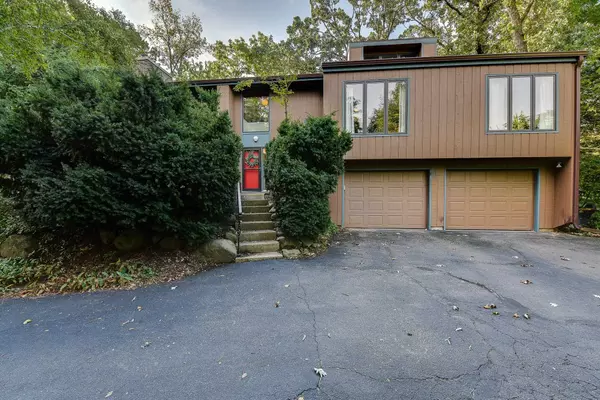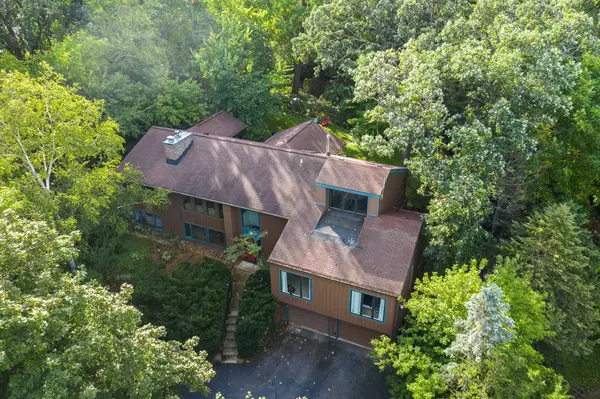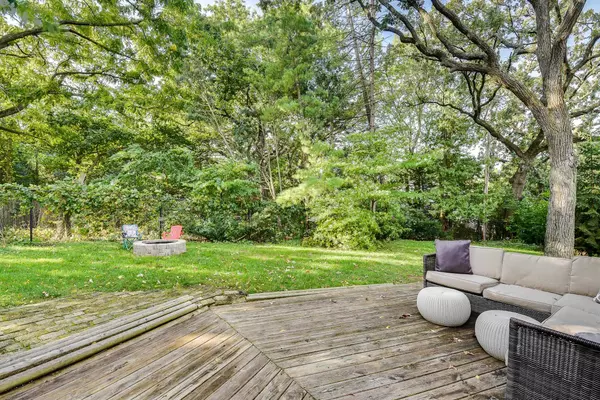Bought with Realty Executives Cooper Spransy
$750,000
$729,000
2.9%For more information regarding the value of a property, please contact us for a free consultation.
5117 Lake Mendota Dr Madison, WI 53705
4 Beds
2.5 Baths
2,585 SqFt
Key Details
Sold Price $750,000
Property Type Single Family Home
Sub Type Multi-level
Listing Status Sold
Purchase Type For Sale
Square Footage 2,585 sqft
Price per Sqft $290
Subdivision Spring Harbor
MLS Listing ID 1944467
Sold Date 12/01/22
Style Raised Ranch
Bedrooms 4
Full Baths 2
Half Baths 1
Year Built 1974
Annual Tax Amount $10,079
Tax Year 2021
Lot Size 0.380 Acres
Acres 0.38
Property Description
Showings begin October 7. RARE Spring Harbor home with Lake Mendota views. Private/wooded yard overlooking the Lake, flat & fenced backyard with a shed and large deck. Oversized 2 car garage. Main level w/ updated Kitchen (wood floor, new quartz countertops, sink, additional cabinets, hardware, lighting, appliances, everyday dining area). Formal dining room (custom chandelier, lake view). Living room (gas fireplace, lake views). Sunroom (wall of south facing windows, vaulted ceiling, deck access). 3-Season room (screened, stays cool in summer with shade trees). Primary bedroom w/ ensuite (double sinks, sauna, south facing bow window, ceiling fan, double closets, built in dresser). Lofted Office. 2 additional bedrooms w/ large closets. Hall bathroom (remodeled). LL w/ 4th bedroom, Rec room.
Location
State WI
County Dane
Area Madison - C W03
Zoning SR-C1WP-14
Direction University Avenue to Spring Harbor Drive to right on Lake Mendota Drive
Rooms
Other Rooms Sun Room , Three-Season
Basement Full, Full Size Windows/Exposed, Partially finished, Poured concrete foundatn
Main Level Bedrooms 1
Kitchen Breakfast bar, Pantry, Range/Oven, Refrigerator, Dishwasher, Microwave, Disposal
Interior
Interior Features Wood or sim. wood floor, Great room, Vaulted ceiling, Skylight(s), Washer, Dryer, Water softener inc, Cable available, At Least 1 tub
Heating Forced air, Central air
Cooling Forced air, Central air
Fireplaces Number Wood, 2 fireplaces
Laundry M
Exterior
Exterior Feature Deck, Fenced Yard, Storage building
Parking Features 2 car, Attached
Garage Spaces 2.0
Waterfront Description Waterview-No frontage
Building
Lot Description Wooded, Close to busline
Water Municipal water, Municipal sewer
Structure Type Wood
Schools
Elementary Schools Crestwood
Middle Schools Jefferson
High Schools Memorial
School District Madison
Others
SqFt Source Assessor
Energy Description Natural gas
Pets Allowed Relocation Sale
Read Less
Want to know what your home might be worth? Contact us for a FREE valuation!

Our team is ready to help you sell your home for the highest possible price ASAP

This information, provided by seller, listing broker, and other parties, may not have been verified.
Copyright 2024 South Central Wisconsin MLS Corporation. All rights reserved






