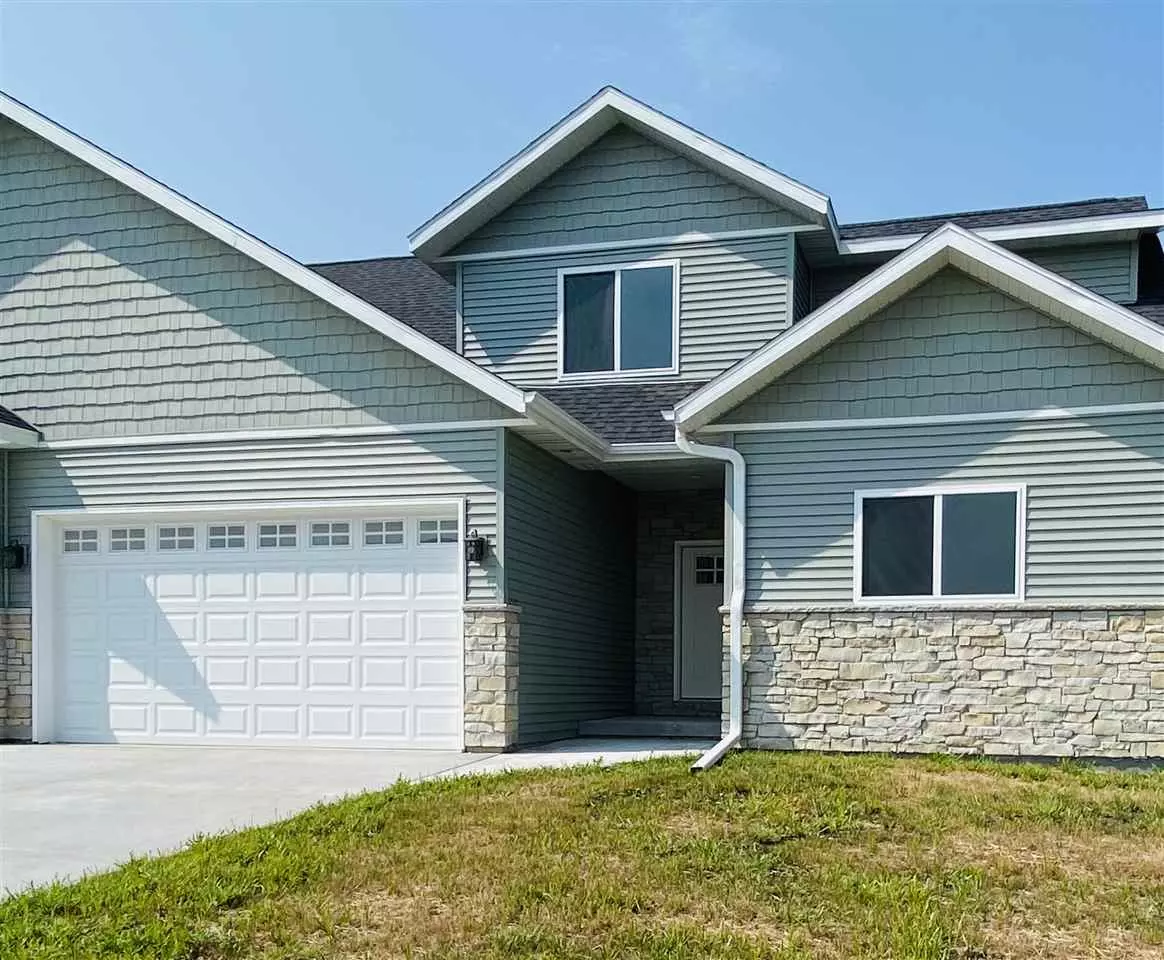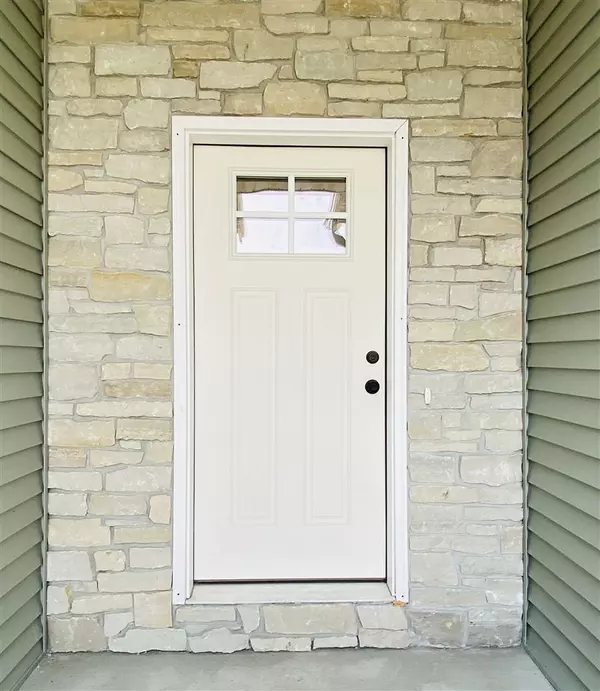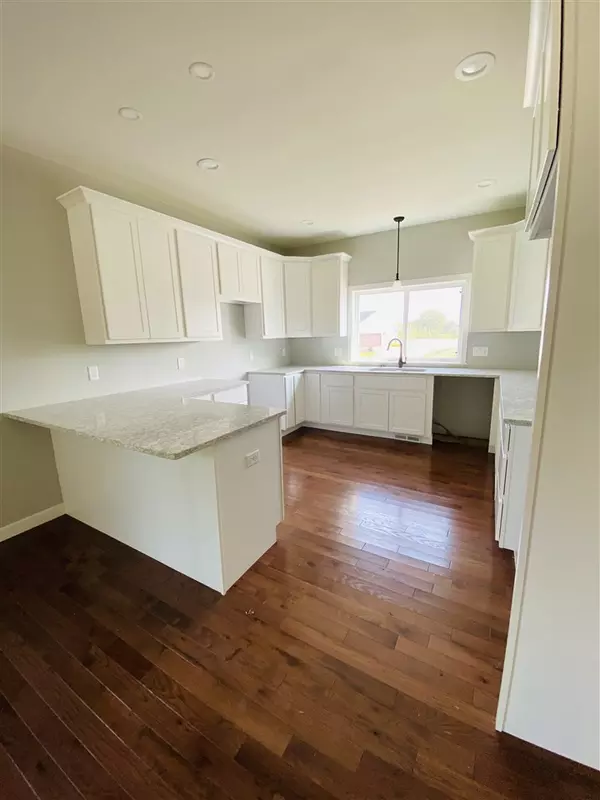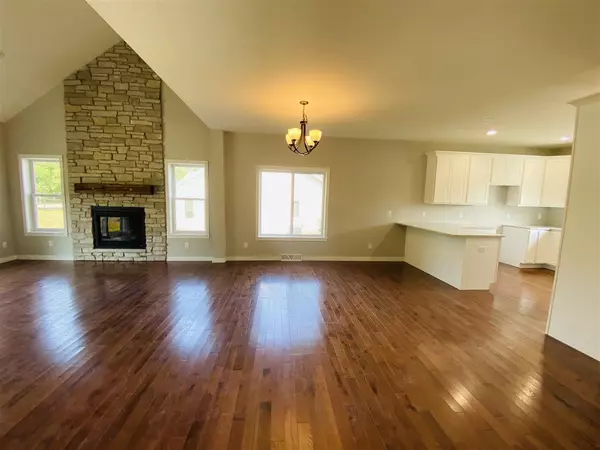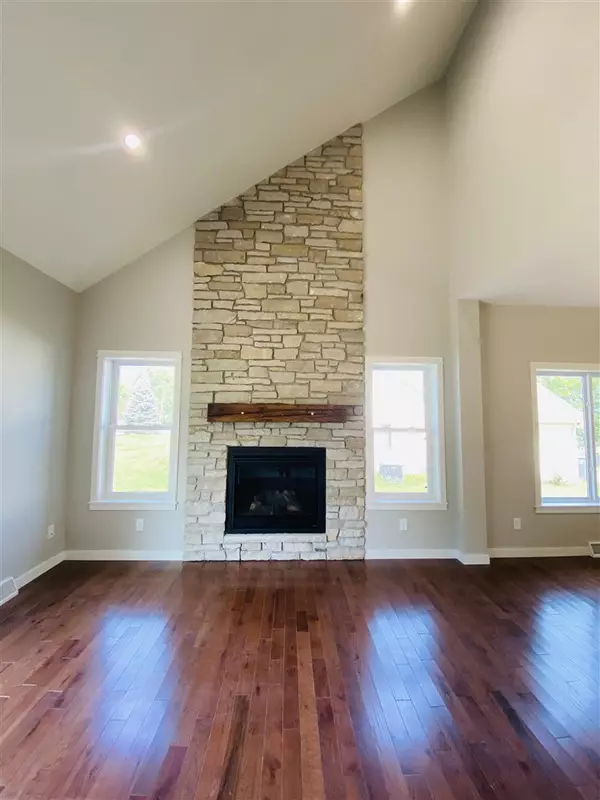Bought with First Weber Inc
$315,000
$315,000
For more information regarding the value of a property, please contact us for a free consultation.
604 Wheatland Dr Cambridge, WI 53523
4 Beds
3.5 Baths
1,904 SqFt
Key Details
Sold Price $315,000
Property Type Single Family Home
Sub Type 2 story,Shared Wall/HalfDuplex,New/Never occupied
Listing Status Sold
Purchase Type For Sale
Square Footage 1,904 sqft
Price per Sqft $165
Subdivision Scott Fields
MLS Listing ID 1891957
Sold Date 10/20/20
Style Contemporary
Bedrooms 4
Full Baths 3
Half Baths 1
Year Built 2020
Annual Tax Amount $500
Tax Year 2019
Lot Size 0.420 Acres
Acres 0.42
Property Description
NEW CONSTRUCTION!!! Nestled in the heart of Cambridge, this gorgeous 4 bd/3ba home has it all! An open concept floorplan that boasts a floor to ceiling stone fireplace, along with vaulted ceilings and gorgeous kitchen with quartz countertops are just a few highlights. The main floor also hosts a laundry room and a master suite with a large WIC, dual vanity sinks and separate toilet/shower area. The 3 large upstairs bedrooms all have great closet space and there is amazing natural light throughout (thanks to the oversized windows)! IF that doesn't offer enough, the entire basement is a blank canvas that is already stubbed for another bathroom and is housed with 2 egress windows that allow for additional living space. Don't wait because this one won't last long!!!
Location
State WI
County Dane
Area Cambridge - V
Zoning res
Direction From Main St, West on Water Street, South on Meadowrun Tr to Wheatland
Rooms
Basement Full, Full Size Windows/Exposed, Stubbed for Bathroom, Poured concrete foundatn
Master Bath Full, Walk-in Shower
Kitchen Breakfast bar, Kitchen Island, Disposal
Interior
Interior Features Wood or sim. wood floor, Walk-in closet(s), Great room, Vaulted ceiling, Cable available, Hi-Speed Internet Avail, At Least 1 tub, Split bedrooms
Heating Forced air, Central air
Cooling Forced air, Central air
Fireplaces Number Gas, 1 fireplace
Laundry M
Exterior
Exterior Feature Patio
Parking Features 2 car, Attached, Opener
Garage Spaces 2.0
Building
Water Municipal water, Municipal sewer
Structure Type Vinyl,Stone
Schools
Elementary Schools Cambridge
Middle Schools Nikolay
High Schools Cambridge
School District Cambridge
Others
SqFt Source Builder
Energy Description Natural gas
Read Less
Want to know what your home might be worth? Contact us for a FREE valuation!

Our team is ready to help you sell your home for the highest possible price ASAP

This information, provided by seller, listing broker, and other parties, may not have been verified.
Copyright 2025 South Central Wisconsin MLS Corporation. All rights reserved

