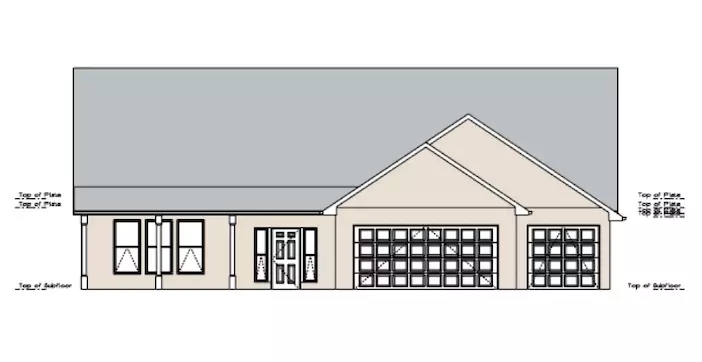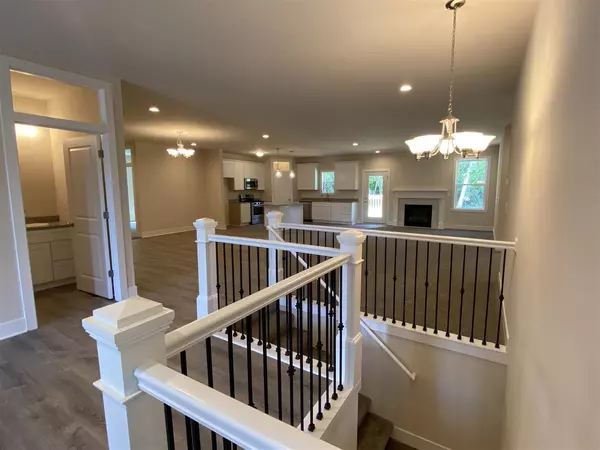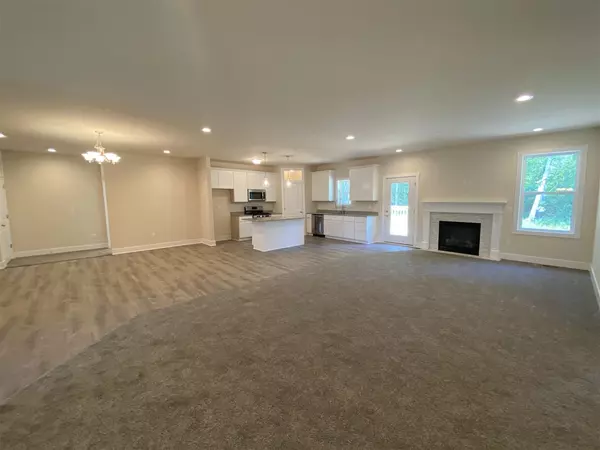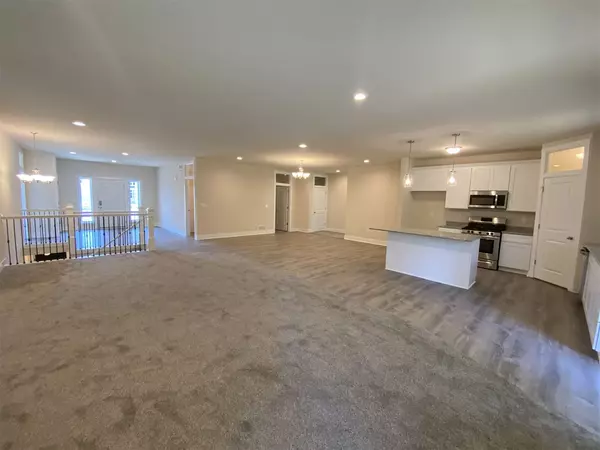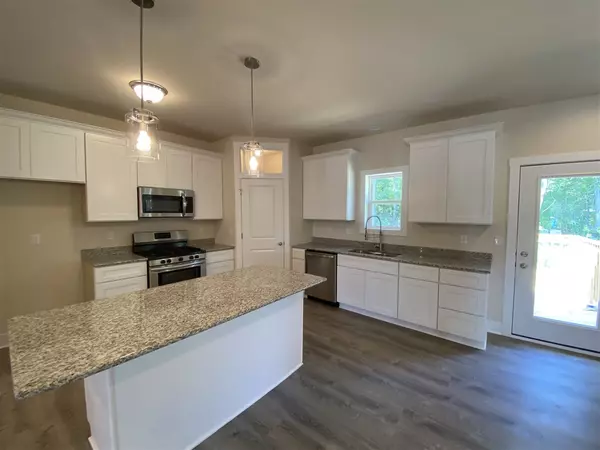Bought with Realty Executives Capital City
$382,900
$382,900
For more information regarding the value of a property, please contact us for a free consultation.
716 Kenseth Way Cambridge, WI 53523
4 Beds
3 Baths
2,580 SqFt
Key Details
Sold Price $382,900
Property Type Single Family Home
Sub Type Under construction
Listing Status Sold
Purchase Type For Sale
Square Footage 2,580 sqft
Price per Sqft $148
Subdivision The Vineyards At Cambridge
MLS Listing ID 1893268
Sold Date 06/08/21
Style Ranch
Bedrooms 4
Full Baths 3
HOA Fees $8/ann
Year Built 2020
Annual Tax Amount $1,079
Tax Year 2019
Lot Size 0.300 Acres
Acres 0.3
Property Description
Estimated Completion 5/31/21 Vulcan Building LLC presents their Yosemite floor plan. Beautiful open concept 2580sqft ranch. 4bed/3fullbath/3car. White solid doors and trim. Granite countertops in kitchen and bathrooms! Kitchen complete with island, walk in pantry, and 42" furniture grade, soft-close cabinets. Stainless steel stove, dishwasher, & microwave. Tile surround in tubs and shower. Master suite with private bath, dual vanity sink, and 100sqft walk-in closet. 2x6 exterior construction. First floor laundry. Upgraded carpet. Full basement with egress window and preplumbed for a bath! Includes driveway, sod (per plan), and central air. Comes with one year builder comprehensive warranty! Photos are representative of floor plan.
Location
State WI
County Dane
Area Cambridge - V
Zoning res
Direction From 73 & 18, Head east on 18. Turn Left (North) on Kenseth Way
Rooms
Basement Full, Stubbed for Bathroom
Kitchen Pantry, Kitchen Island, Range/Oven, Dishwasher, Microwave
Interior
Interior Features Walk-in closet(s), Great room, Cable available, Split bedrooms
Heating Forced air
Cooling Forced air
Fireplaces Number Gas, 1 fireplace
Exterior
Parking Features 3 car, Attached
Garage Spaces 3.0
Building
Lot Description Sidewalk
Water Municipal water, Municipal sewer
Structure Type Vinyl,Brick
Schools
Elementary Schools Cambridge
Middle Schools Nikolay
High Schools Cambridge
School District Cambridge
Others
SqFt Source Builder
Energy Description Natural gas
Pets Allowed Restrictions/Covenants
Read Less
Want to know what your home might be worth? Contact us for a FREE valuation!

Our team is ready to help you sell your home for the highest possible price ASAP

This information, provided by seller, listing broker, and other parties, may not have been verified.
Copyright 2025 South Central Wisconsin MLS Corporation. All rights reserved

