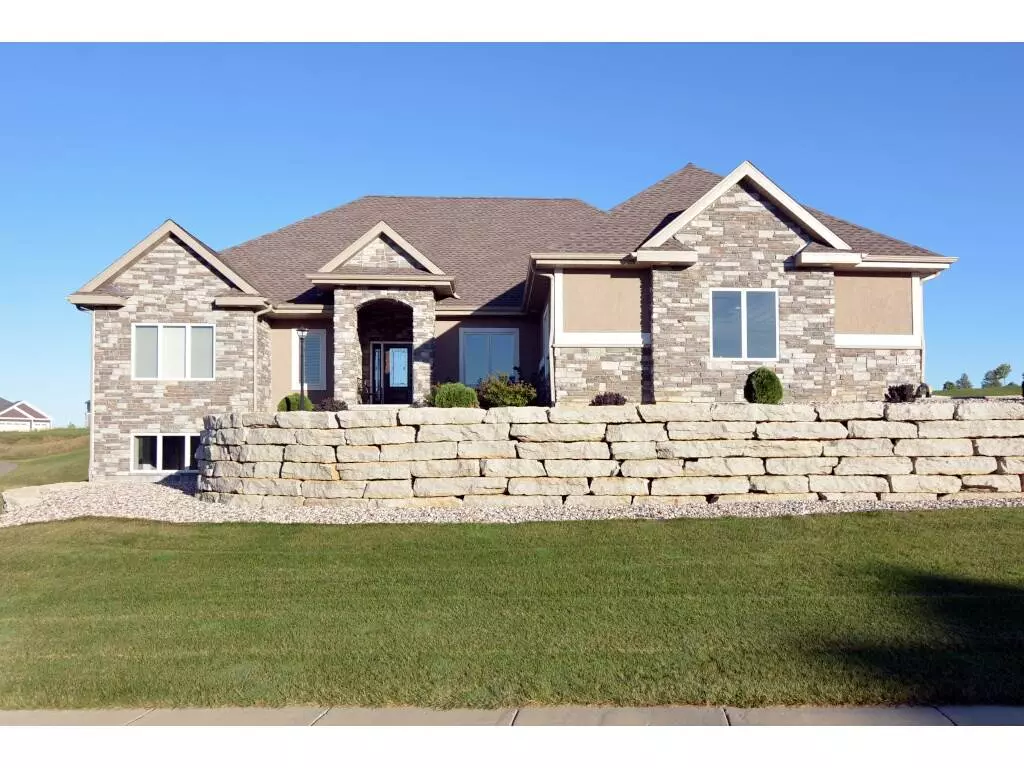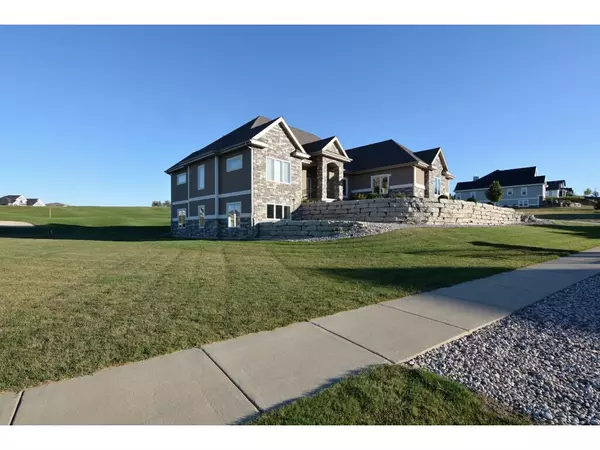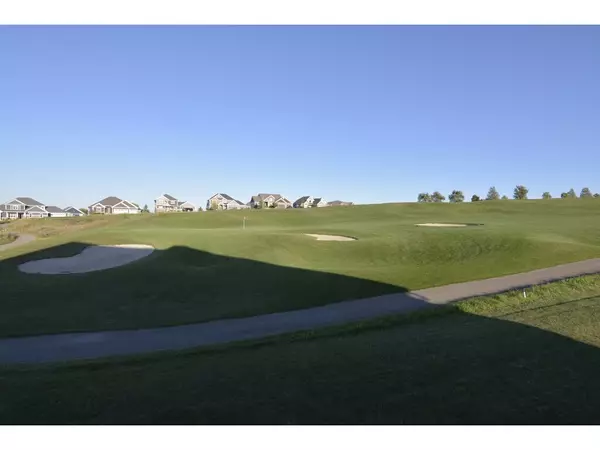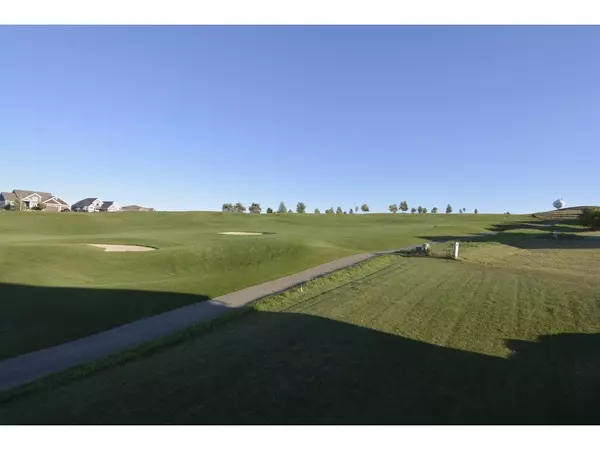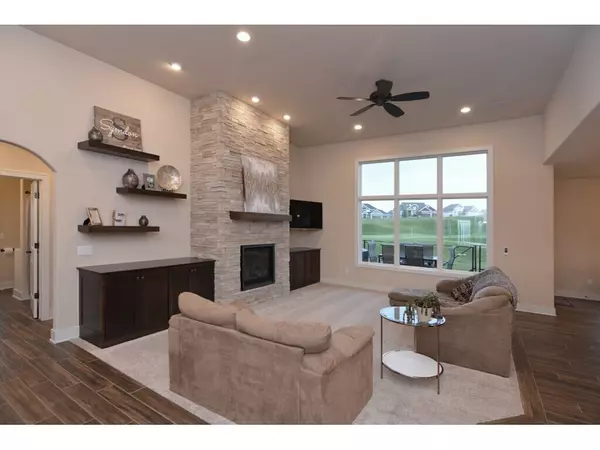$677,000
$698,000
3.0%For more information regarding the value of a property, please contact us for a free consultation.
997 Carnoustie Way Oregon, WI 53575
5 Beds
3.5 Baths
3,912 SqFt
Key Details
Sold Price $677,000
Property Type Single Family Home
Sub Type 1 story
Listing Status Sold
Purchase Type For Sale
Square Footage 3,912 sqft
Price per Sqft $173
Subdivision The Bergamont
MLS Listing ID 1892785
Sold Date 02/25/21
Style Ranch
Bedrooms 5
Full Baths 3
Half Baths 1
HOA Fees $5/ann
Year Built 2016
Annual Tax Amount $10,820
Tax Year 2019
Lot Size 0.490 Acres
Acres 0.49
Property Description
Immaculate 5 bedroom 3.5 bath ranch home overlooking the 5th green of The Legend at Bergamont! Main level has vaulted great room with built-ins and gas fireplace, Sonos sound system, gourmet kitchen with custom Amish cabinetry, tile backsplash, walk-in pantry, all granite countertops and walkout to back deck overlooking the golf course. Popular split bedroom design. Private master suite has tray ceiling, double walk-in closets with organizers and full bath with double granite vanity and oversized tile shower. Recently finished walkout lower level family/media room with wet bar, plus two bedrooms and full bath. 3-car heated attached garage. Move-in ready!
Location
State WI
County Dane
Area Oregon - V
Zoning RES
Direction HWY CC to Alpine Pkwy to Raven Ct to Carnoustie Way
Rooms
Other Rooms Den/Office , Other
Basement Full, Walkout to yard, Finished, Sump pump, 8'+ Ceiling
Kitchen Breakfast bar, Pantry, Kitchen Island, Range/Oven, Refrigerator, Dishwasher, Microwave, Disposal
Interior
Interior Features Wood or sim. wood floor, Walk-in closet(s), Great room, Vaulted ceiling, Washer, Dryer, Water softener inc, Central vac, Wet bar, Cable available, At Least 1 tub, Split bedrooms
Heating Forced air, Central air
Cooling Forced air, Central air
Fireplaces Number Gas, 1 fireplace
Laundry M
Exterior
Exterior Feature Deck, Patio, Sprinkler system
Parking Features 3 car, Attached, Heated, Opener
Garage Spaces 3.0
Building
Lot Description Corner, On golf course
Water Municipal water, Municipal sewer
Structure Type Stucco,Stone
Schools
Elementary Schools Call School District
Middle Schools Oregon
High Schools Oregon
School District Oregon
Others
SqFt Source Other
Energy Description Natural gas
Pets Allowed Restrictions/Covenants, In an association
Read Less
Want to know what your home might be worth? Contact us for a FREE valuation!

Our team is ready to help you sell your home for the highest possible price ASAP

This information, provided by seller, listing broker, and other parties, may not have been verified.
Copyright 2024 South Central Wisconsin MLS Corporation. All rights reserved


