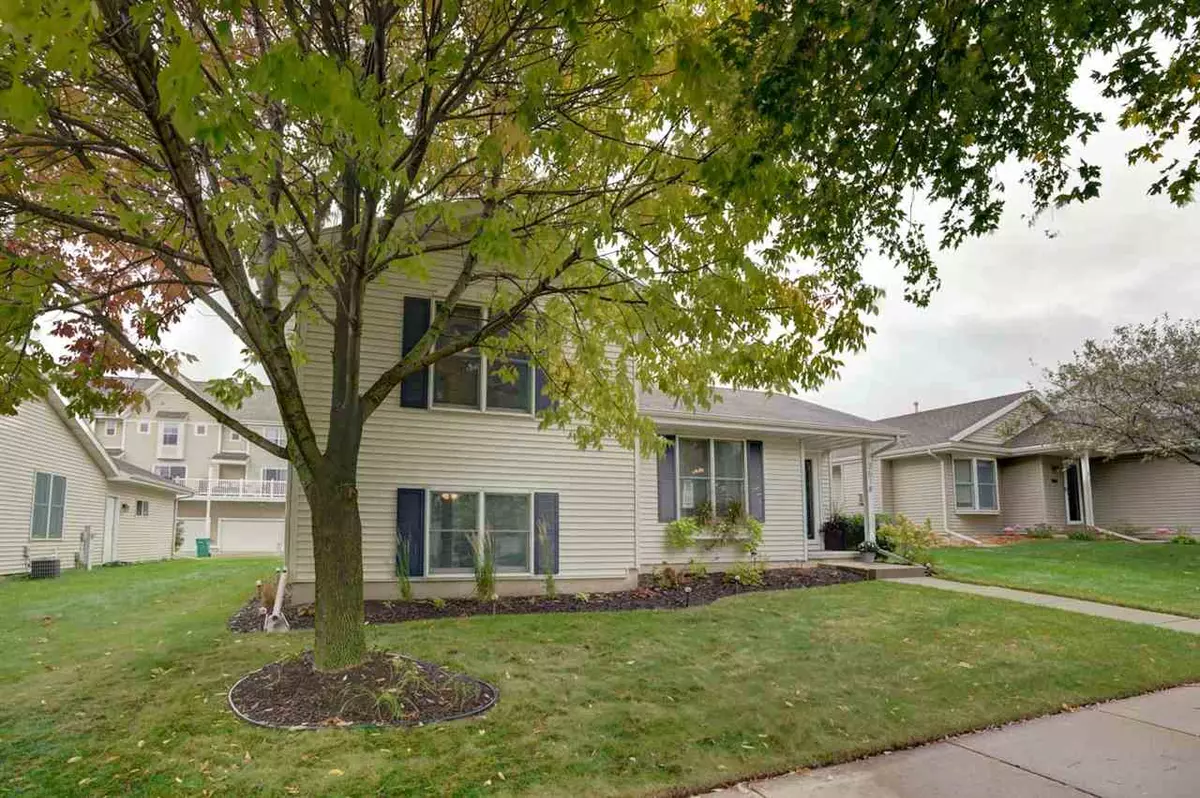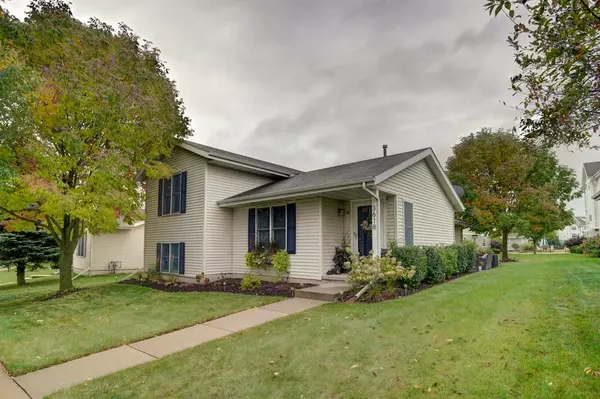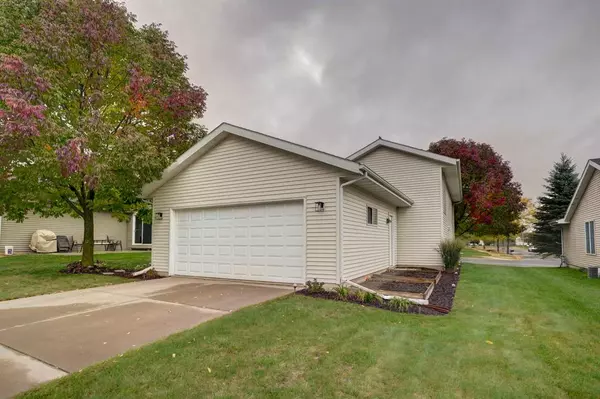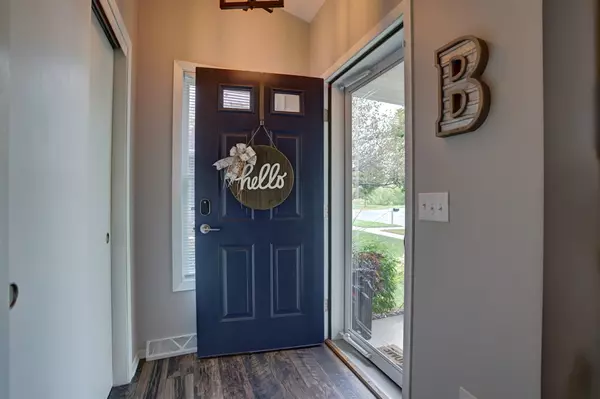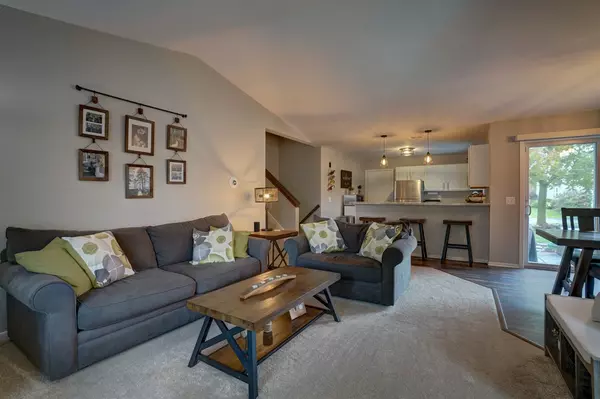Bought with Stark Company, REALTORS
$320,000
$299,900
6.7%For more information regarding the value of a property, please contact us for a free consultation.
3618 Stonebridge Dr Madison, WI 53719
4 Beds
2 Baths
1,852 SqFt
Key Details
Sold Price $320,000
Property Type Single Family Home
Sub Type Multi-level
Listing Status Sold
Purchase Type For Sale
Square Footage 1,852 sqft
Price per Sqft $172
Subdivision The Crossing
MLS Listing ID 1895606
Sold Date 11/20/20
Style Tri-level
Bedrooms 4
Full Baths 2
Year Built 2000
Annual Tax Amount $5,612
Tax Year 2019
Lot Size 5,662 Sqft
Acres 0.13
Property Description
So many STUNNING updates! All of the work has been done for you, just move in and enjoy. Updated kitchen includes all new appliances in 2018, new flooring, new light fixture, painted cabinets and updated hardware, and new sink and faucet, New flooring and light fixture in the dining area, all walls have fresh paint, and trim has been painted. Brand new outdoor paver patio in 2019, as well as new A/C! You'll have plenty of space with 4 generous sized bedrooms, and 2 full baths, as well as a finished gym space in the lower level, and TONS of storage! 4th bedroom is currently being used as a second living room. Sellers preferred closing date is November 20th with at least 24 hours of post closing occupancy.
Location
State WI
County Dane
Area Madison - C W09
Zoning RES
Direction McKee Rd to Tanglewood, R on East Pass, L on Stonebridge
Rooms
Other Rooms Rec Room
Basement Full, Full Size Windows/Exposed, Partially finished, Sump pump, 8'+ Ceiling, Radon Mitigation System
Kitchen Breakfast bar, Range/Oven, Refrigerator, Dishwasher, Microwave, Disposal
Interior
Interior Features Walk-in closet(s), Vaulted ceiling, Water softener inc, Cable available, At Least 1 tub
Heating Forced air, Central air
Cooling Forced air, Central air
Laundry L
Exterior
Exterior Feature Patio
Parking Features 2 car, Attached, Opener
Garage Spaces 2.0
Building
Water Municipal water, Municipal sewer
Structure Type Vinyl
Schools
Elementary Schools Chavez
Middle Schools Toki
High Schools Memorial
School District Madison
Others
SqFt Source Assessor
Energy Description Natural gas
Read Less
Want to know what your home might be worth? Contact us for a FREE valuation!

Our team is ready to help you sell your home for the highest possible price ASAP

This information, provided by seller, listing broker, and other parties, may not have been verified.
Copyright 2024 South Central Wisconsin MLS Corporation. All rights reserved


