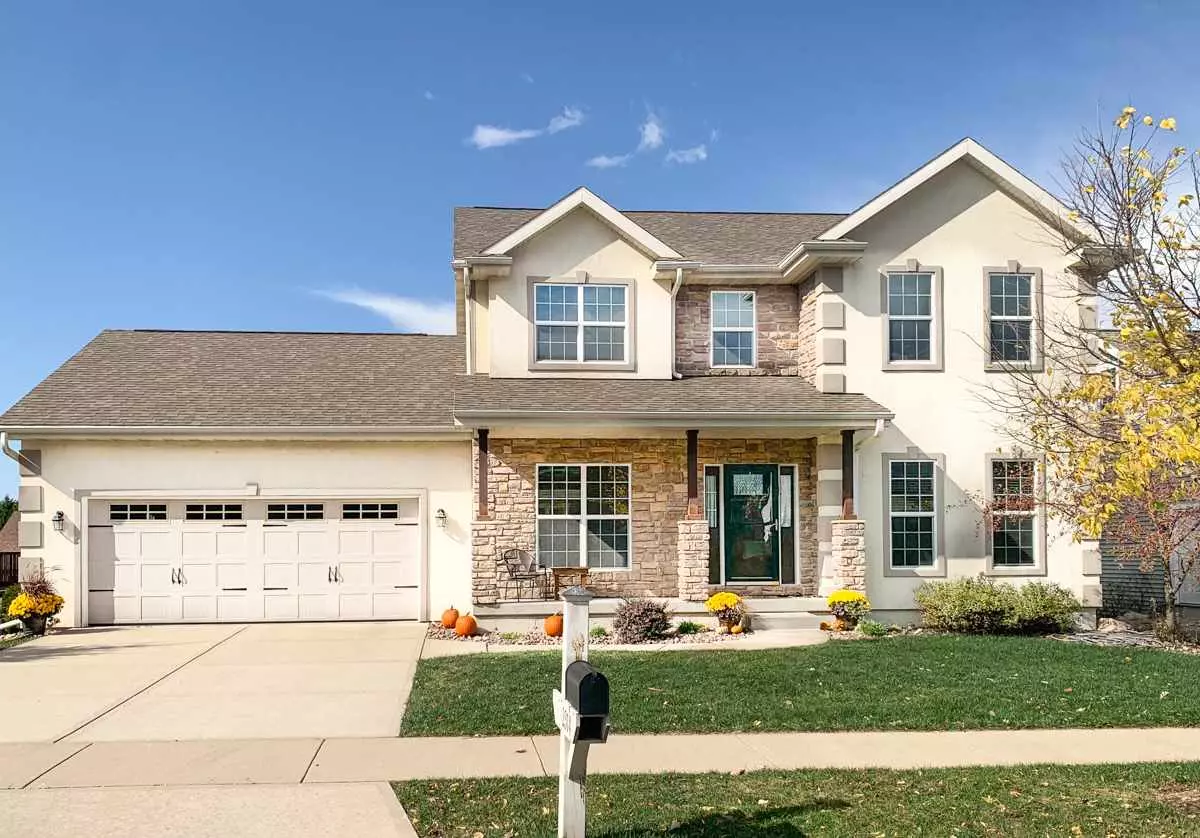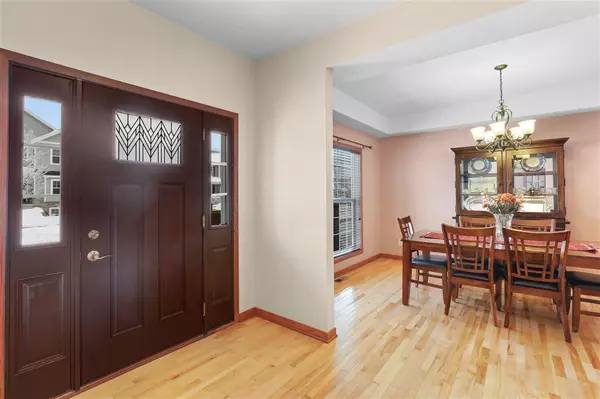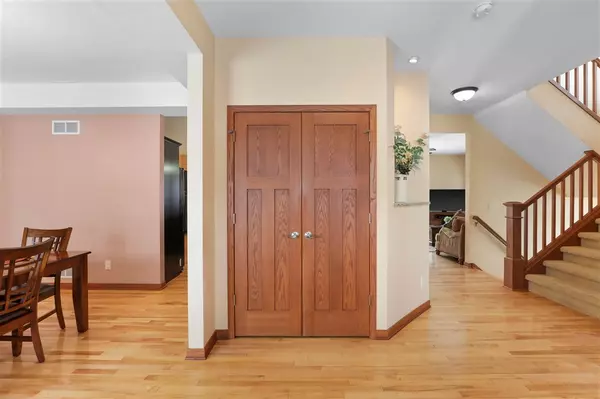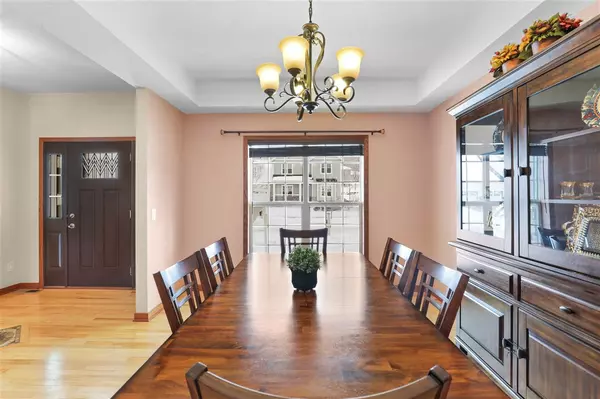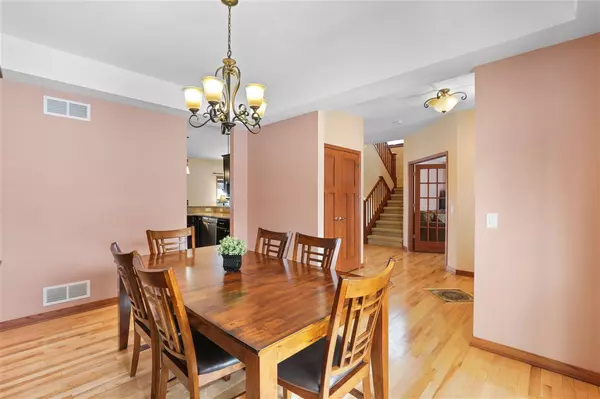Bought with Stark Company, REALTORS
$492,900
$494,900
0.4%For more information regarding the value of a property, please contact us for a free consultation.
2314 Bedner Rd Madison, WI 53719
4 Beds
3.5 Baths
3,146 SqFt
Key Details
Sold Price $492,900
Property Type Single Family Home
Sub Type 2 story
Listing Status Sold
Purchase Type For Sale
Square Footage 3,146 sqft
Price per Sqft $156
Subdivision Hawks Creek
MLS Listing ID 1898681
Sold Date 03/31/21
Style Contemporary
Bedrooms 4
Full Baths 3
Half Baths 1
Year Built 2010
Annual Tax Amount $10,829
Tax Year 2020
Lot Size 8,712 Sqft
Acres 0.2
Property Description
Come home to this well maintained 4 bdrm, 3.5 bath custom home. The main level living rm boasts beautiful hardwood flrs, gas fireplace w/tile surround, & Lg windows. The open eat-in kitchen features granite counters, stainless steel appl., & breakfast bar. You'll enjoy the backyard views from the screened-in porch just off of the kitchen. The 1st floor also has a sunny formal dining rm, flex rm, & laundry. Upstairs, you'll love the huge master suite w/tray ceiling, Lg walk-in closet, luxury floor-to-ceiling tiled shower, & nicely sized double vanity. The exposed finished LL is perfect for entertaining in the rec-room w/ 2nd gas fireplace, wet bar, full bath, & 4th bdrm. The gorgeous stone facade, Lg backyard & covered patio area complete this wonderful home!
Location
State WI
County Dane
Area Madison - C W08
Zoning TR-C3
Direction Mineral Pt Rd to L (south) on Hwy M past Midtown to L on Flagstone to L on Bedner Rd
Rooms
Basement Full, Full Size Windows/Exposed, Walkout to yard, Finished, Sump pump, Poured concrete foundatn
Kitchen Breakfast bar, Range/Oven, Refrigerator, Dishwasher, Microwave, Disposal
Interior
Interior Features Wood or sim. wood floor, Walk-in closet(s), Washer, Dryer, Water softener inc, Central vac, Cable available, At Least 1 tub, Internet - Cable
Heating Forced air, Central air
Cooling Forced air, Central air
Fireplaces Number Gas
Laundry M
Exterior
Exterior Feature Deck, Patio
Parking Features 2 car, Attached, Opener
Garage Spaces 2.0
Building
Lot Description Sidewalk
Water Municipal water, Municipal sewer
Structure Type Stucco,Stone
Schools
Elementary Schools Olson
Middle Schools Toki
High Schools Memorial
School District Madison
Others
SqFt Source Assessor
Energy Description Natural gas
Read Less
Want to know what your home might be worth? Contact us for a FREE valuation!

Our team is ready to help you sell your home for the highest possible price ASAP

This information, provided by seller, listing broker, and other parties, may not have been verified.
Copyright 2024 South Central Wisconsin MLS Corporation. All rights reserved


