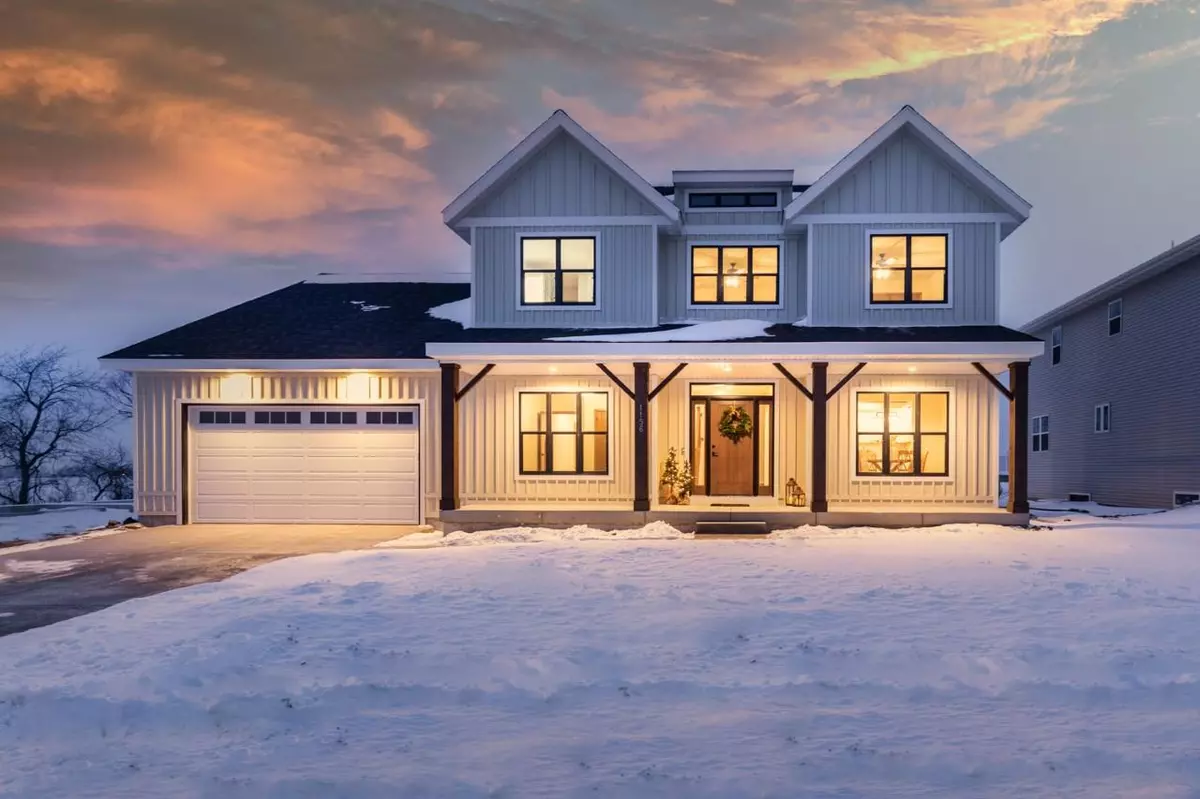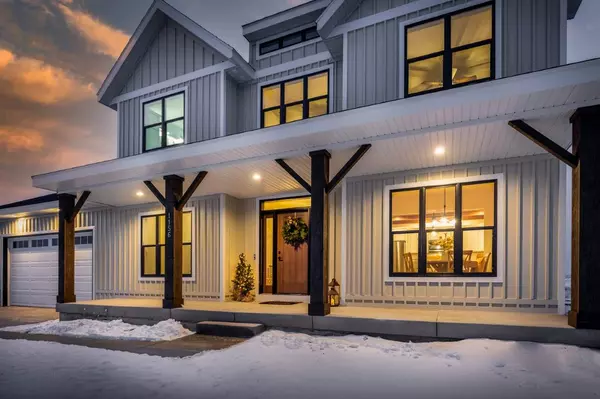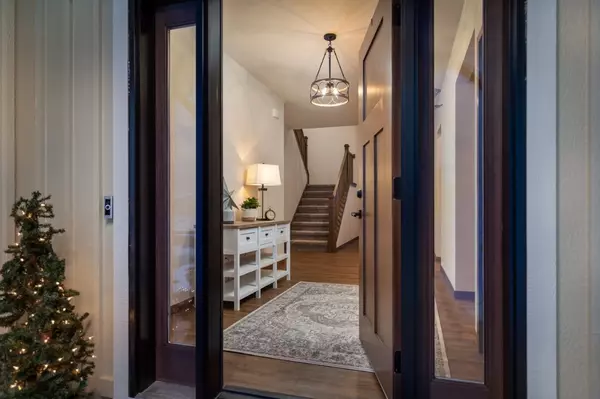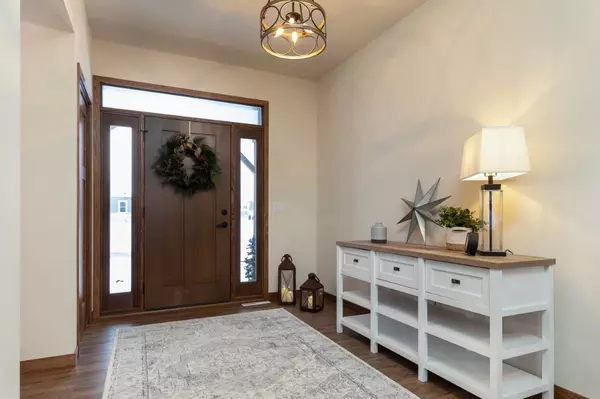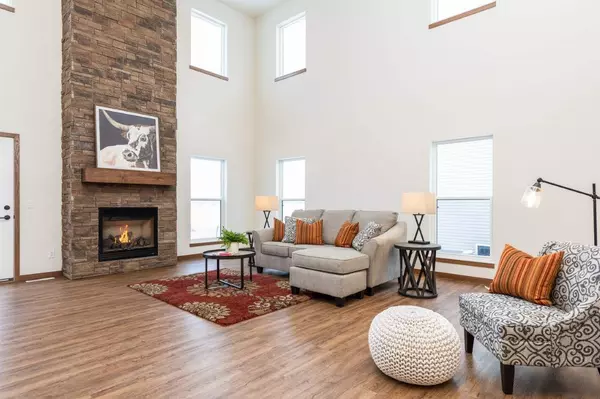Bought with Stark Company, REALTORS
$552,500
$559,000
1.2%For more information regarding the value of a property, please contact us for a free consultation.
1156 Stonehaven Dr Sun Prairie, WI 53590
4 Beds
2.5 Baths
2,980 SqFt
Key Details
Sold Price $552,500
Property Type Single Family Home
Sub Type 2 story,New/Never occupied
Listing Status Sold
Purchase Type For Sale
Square Footage 2,980 sqft
Price per Sqft $185
Subdivision Liberty Square West
MLS Listing ID 1900120
Sold Date 02/26/21
Style National Folk/Farm
Bedrooms 4
Full Baths 2
Half Baths 1
Year Built 2021
Annual Tax Amount $1,849
Tax Year 2019
Lot Size 9,583 Sqft
Acres 0.22
Property Description
The attention to detail in this charming farmhouse makes it so warm & inviting! Very spacious 4-5 bedroom home features 1st floor master suite with wood ceiling & private bath w/ walk-in tiled shower, beautiful soaking tub w/ built-in features, and large walk-in closet. Beautiful farmhouse-style eat-in kitchen enhanced by a wood beam ceiling, large farm sink, and beautiful fixtures. Spacious great room open to the upstairs accented by gorgeous floor-to-ceiling fireplace. Den/office/bedroom on the main floor as well. 3 generous bedrooms upstairs w/ nice closet space and spacious full bath w/ private tub & toilet and double sinks. Lower level is ready to be finished, adding a family room, full bath, and additional bedroom. Large maintenance-free deck already installed! 3-car tandem garage.
Location
State WI
County Dane
Area Sun Prairie - C
Zoning Res
Direction Exit Hwy 19/Windsor St and turn right. Left on Bird, Left on Stonehaven (house on right)
Rooms
Other Rooms Den/Office , Mud Room
Basement Full, Full Size Windows/Exposed, Sump pump, Stubbed for Bathroom, Poured concrete foundatn
Kitchen Pantry, Kitchen Island, Range/Oven, Refrigerator, Dishwasher, Microwave, Disposal
Interior
Interior Features Wood or sim. wood floor, Walk-in closet(s), Great room, Water softener inc, Cable available, At Least 1 tub, Split bedrooms, Internet - Cable, Internet - Fiber
Heating Forced air, Central air
Cooling Forced air, Central air
Fireplaces Number Gas, 1 fireplace
Laundry M
Exterior
Exterior Feature Deck
Parking Features 3 car, Attached, Tandem
Garage Spaces 3.0
Building
Lot Description Sidewalk
Water Municipal water, Municipal sewer
Structure Type Vinyl,Other
Schools
Elementary Schools Bird
Middle Schools Patrick Marsh
High Schools Sun Prairie
School District Sun Prairie
Others
SqFt Source Blue Print
Energy Description Natural gas
Pets Allowed Restrictions/Covenants, In an association
Read Less
Want to know what your home might be worth? Contact us for a FREE valuation!

Our team is ready to help you sell your home for the highest possible price ASAP

This information, provided by seller, listing broker, and other parties, may not have been verified.
Copyright 2024 South Central Wisconsin MLS Corporation. All rights reserved


