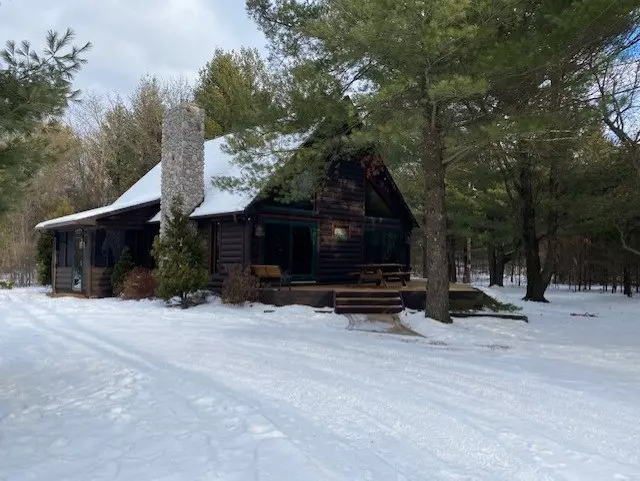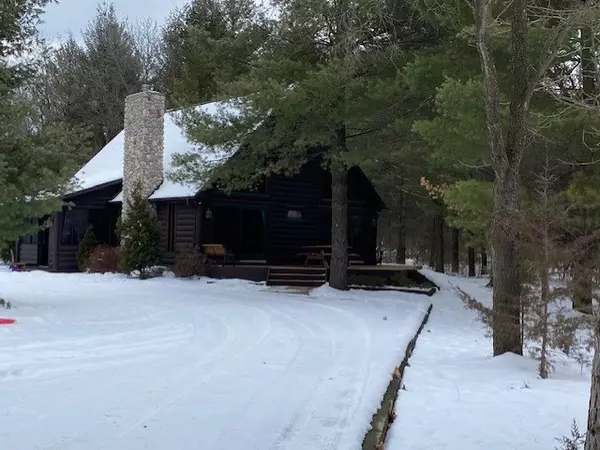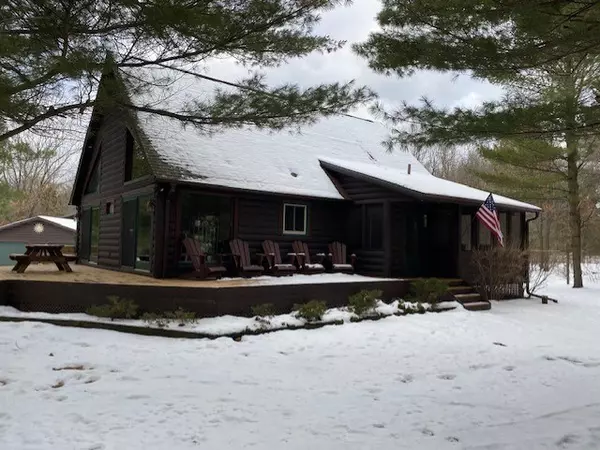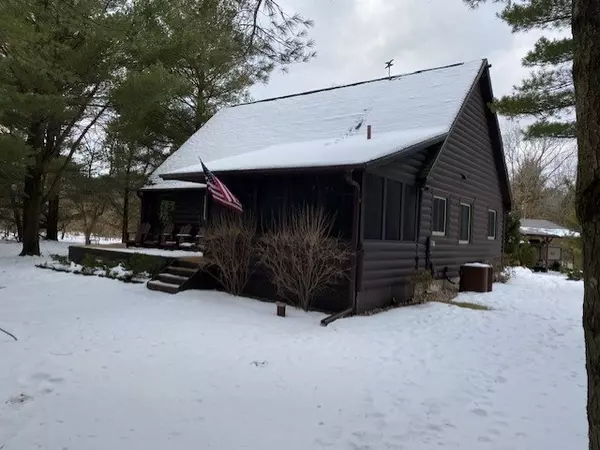$310,000
$299,900
3.4%For more information regarding the value of a property, please contact us for a free consultation.
E10096B Buckhorn Rd Reedsburg, WI 53959
3 Beds
2 Baths
2,020 SqFt
Key Details
Sold Price $310,000
Property Type Single Family Home
Sub Type 1 story
Listing Status Sold
Purchase Type For Sale
Square Footage 2,020 sqft
Price per Sqft $153
Subdivision Buckhorn
MLS Listing ID 1900943
Sold Date 03/12/21
Style Cape Cod,Contemporary
Bedrooms 3
Full Baths 2
HOA Fees $23/ann
Year Built 1982
Annual Tax Amount $3,523
Tax Year 2020
Lot Size 1.900 Acres
Acres 1.9
Property Description
NO SHOWINGS UNTIL OPEN HOUSE 1/23 10:00-12:00!! If a cabin in the woods, privacy & seclusion are what you are looking for - yet close to Baraboo/Dells/Reedsburg, LOOK NO FURTHER! Spectacular Cedar sided home nestled in the trees of Lake Buckhorn Subdv. Main floor features soaring vaulted ceilings, open concept kitchen/living/dining room area, 2 bedrooms, full bathroom & access to either the front deck, or rear screened in porch. The Lower Level features a large rec-room, large bedroom, full bath, toy room & utility/laundry room with lots of storage! Other amenities include Quartzite countertops, updated flooring/paint & lighting, gas fireplace, etc! Buckhorn Subdv. has a private lake/park/clubhouse & walking trails for your enjoyment! UHP Home Warranty Included! buckhorncommunity.net
Location
State WI
County Sauk
Area Delton - T
Zoning RES
Direction Hwy. 33 to North on Mirror Lk. Rd. to Rt on Buckhorn Rd.
Rooms
Other Rooms Rec Room , Screened Porch
Basement Full, Full Size Windows/Exposed, Partially finished, Poured concrete foundatn
Kitchen Breakfast bar, Kitchen Island, Range/Oven, Refrigerator, Microwave
Interior
Interior Features Wood or sim. wood floor, Vaulted ceiling, Cable available, At Least 1 tub, Split bedrooms
Heating Forced air, Central air
Cooling Forced air, Central air
Fireplaces Number Gas, 1 fireplace
Laundry L
Exterior
Exterior Feature Deck
Parking Features 2 car, Detached, Opener
Garage Spaces 2.0
Waterfront Description Deeded access-No frontage,Lake,No motor lake
Building
Lot Description Wooded, Rural-in subdivision, Adjacent park/public land
Water Well, Non-Municipal/Prvt dispos
Structure Type Wood,Log
Schools
Elementary Schools Call School District
Middle Schools Jack Young
High Schools Baraboo
School District Baraboo
Others
SqFt Source Other
Energy Description Natural gas
Pets Allowed Limited home warranty, Restrictions/Covenants, In an association
Read Less
Want to know what your home might be worth? Contact us for a FREE valuation!

Our team is ready to help you sell your home for the highest possible price ASAP

This information, provided by seller, listing broker, and other parties, may not have been verified.
Copyright 2024 South Central Wisconsin MLS Corporation. All rights reserved





